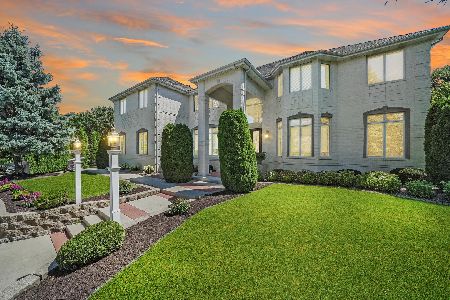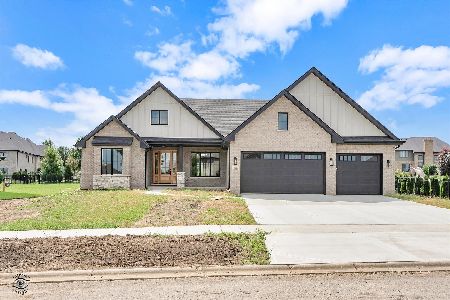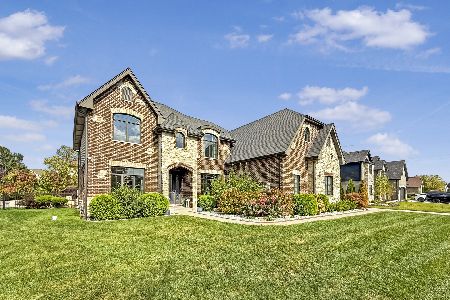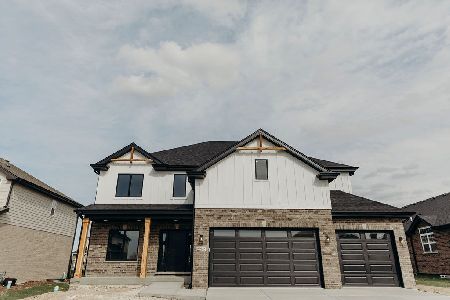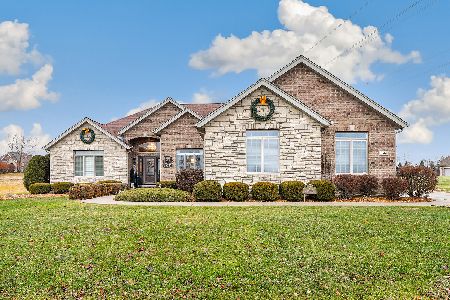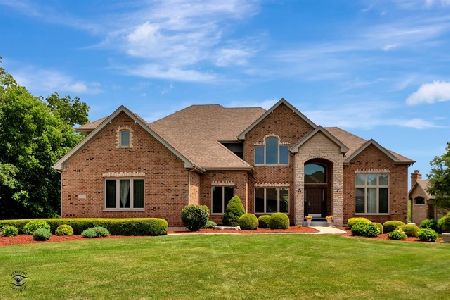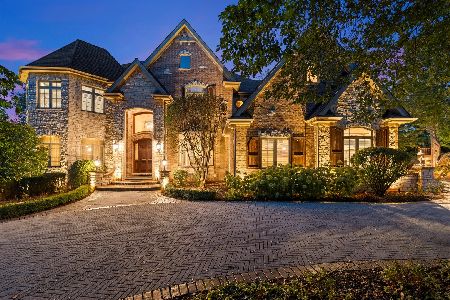20507 Abbey Drive, Frankfort, Illinois 60423
$700,000
|
Sold
|
|
| Status: | Closed |
| Sqft: | 4,050 |
| Cost/Sqft: | $180 |
| Beds: | 4 |
| Baths: | 4 |
| Year Built: | 2012 |
| Property Taxes: | $17,743 |
| Days On Market: | 3799 |
| Lot Size: | 0,00 |
Description
SHOW STOPPER! Rare newer construction on large, private wooded lot with stunning views. Shows like a Pottery Barn ad. Loaded with extras & upgrades! Dramatic oversized kitchen with hand-scraped walnut floors, party-sized island, walk-in pantry, granite counters and Jenn-Air appliances. Extensive crown molding and wainscoting. Private master suite fit for royalty with water view, vaulted ceiling, gorgeous tumbled marble and a large walk-in closet. Enormous basement with large windows and roughed-in plumbing. 2nd floor bonus/media room. Amazing backyard backs up to park and has a deck and paver patio. Hard to find wooded/north Frankfort 157C! Note: 2014 taxes were $17,743.
Property Specifics
| Single Family | |
| — | |
| Traditional | |
| 2012 | |
| Full,English | |
| — | |
| No | |
| — |
| Will | |
| Abbey Woods | |
| 0 / Not Applicable | |
| None | |
| Public | |
| Public Sewer | |
| 09025025 | |
| 1909153030220000 |
Nearby Schools
| NAME: | DISTRICT: | DISTANCE: | |
|---|---|---|---|
|
Grade School
Chelsea Elementary School |
157c | — | |
|
Middle School
Hickory Creek Middle School |
157C | Not in DB | |
|
High School
Lincoln-way East High School |
210 | Not in DB | |
|
Alternate Elementary School
Grand Prairie Elementary School |
— | Not in DB | |
Property History
| DATE: | EVENT: | PRICE: | SOURCE: |
|---|---|---|---|
| 31 Aug, 2012 | Sold | $635,000 | MRED MLS |
| 23 Aug, 2012 | Under contract | $650,000 | MRED MLS |
| 22 Aug, 2012 | Listed for sale | $650,000 | MRED MLS |
| 11 Dec, 2015 | Sold | $700,000 | MRED MLS |
| 26 Oct, 2015 | Under contract | $729,899 | MRED MLS |
| — | Last price change | $729,900 | MRED MLS |
| 28 Aug, 2015 | Listed for sale | $749,900 | MRED MLS |
Room Specifics
Total Bedrooms: 4
Bedrooms Above Ground: 4
Bedrooms Below Ground: 0
Dimensions: —
Floor Type: Carpet
Dimensions: —
Floor Type: Carpet
Dimensions: —
Floor Type: Carpet
Full Bathrooms: 4
Bathroom Amenities: Whirlpool,Separate Shower,Double Sink
Bathroom in Basement: 0
Rooms: Bonus Room,Study
Basement Description: Unfinished,Bathroom Rough-In
Other Specifics
| 3 | |
| Concrete Perimeter | |
| Concrete | |
| Deck, Brick Paver Patio | |
| Landscaped,Water View,Wooded | |
| 112X201X107X172 | |
| — | |
| Full | |
| Hardwood Floors, First Floor Laundry | |
| Double Oven, Range, Microwave, Dishwasher, High End Refrigerator, Disposal, Stainless Steel Appliance(s), Wine Refrigerator | |
| Not in DB | |
| — | |
| — | |
| — | |
| Gas Log |
Tax History
| Year | Property Taxes |
|---|---|
| 2012 | $3,501 |
| 2015 | $17,743 |
Contact Agent
Nearby Similar Homes
Nearby Sold Comparables
Contact Agent
Listing Provided By
4 Sale Realty, Inc.

