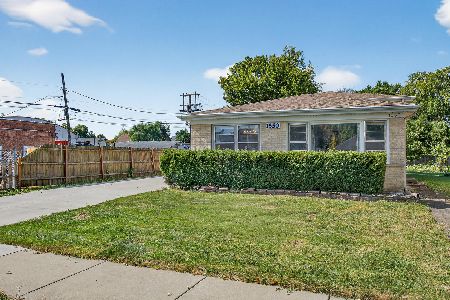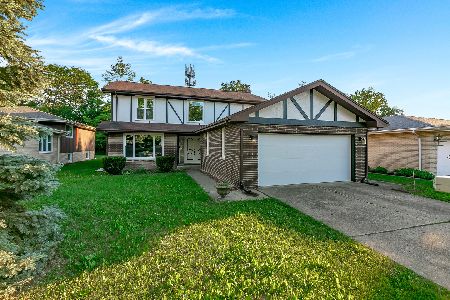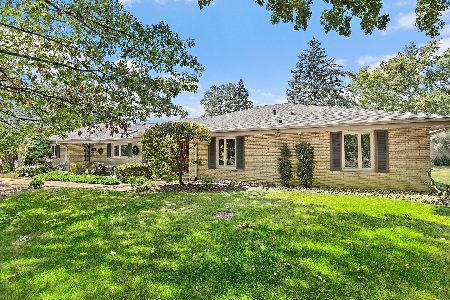2051 Busse Highway, Des Plaines, Illinois 60016
$225,000
|
Sold
|
|
| Status: | Closed |
| Sqft: | 2,424 |
| Cost/Sqft: | $97 |
| Beds: | 3 |
| Baths: | 3 |
| Year Built: | 1978 |
| Property Taxes: | $10,606 |
| Days On Market: | 2667 |
| Lot Size: | 0,19 |
Description
Home with huge potential in excellent location between Park Ridge (Dee Road) and Des Plaines Metra Rail stops, just 3 blocks to I-294 entrance. Short walk to Forest Preserves and Belleau Lake with good fishing. 2nd floor features: 3 good size bedrooms plus den that can be converted to 4th bedroom. 2 full baths. Master suite with two closets and both bathrooms with beautiful updates started, that just need to be finished. Main level features living room, dining room, eat-in kitchen with galley overlooking back yard, family room with brick fireplace, laundry room and half bath. Some windows are already new. High ceiling unfinished basement. Per insurance company, home is not located in flood zone, and flood insurance is optional. Home needs update and work and is sold as-is condition.
Property Specifics
| Single Family | |
| — | |
| — | |
| 1978 | |
| Full | |
| 2 STORY | |
| No | |
| 0.19 |
| Cook | |
| — | |
| 0 / Not Applicable | |
| None | |
| Lake Michigan,Public | |
| Public Sewer | |
| 10096586 | |
| 09212070090000 |
Nearby Schools
| NAME: | DISTRICT: | DISTANCE: | |
|---|---|---|---|
|
Grade School
North Elementary School |
62 | — | |
|
Middle School
Chippewa Middle School |
62 | Not in DB | |
|
High School
Maine West High School |
207 | Not in DB | |
Property History
| DATE: | EVENT: | PRICE: | SOURCE: |
|---|---|---|---|
| 17 Dec, 2018 | Sold | $225,000 | MRED MLS |
| 16 Nov, 2018 | Under contract | $235,000 | MRED MLS |
| — | Last price change | $250,000 | MRED MLS |
| 27 Sep, 2018 | Listed for sale | $255,000 | MRED MLS |
| 11 Jan, 2022 | Sold | $460,000 | MRED MLS |
| 10 Dec, 2021 | Under contract | $462,900 | MRED MLS |
| — | Last price change | $469,900 | MRED MLS |
| 6 Jul, 2021 | Listed for sale | $475,000 | MRED MLS |
Room Specifics
Total Bedrooms: 3
Bedrooms Above Ground: 3
Bedrooms Below Ground: 0
Dimensions: —
Floor Type: Carpet
Dimensions: —
Floor Type: Carpet
Full Bathrooms: 3
Bathroom Amenities: —
Bathroom in Basement: 0
Rooms: Loft
Basement Description: Unfinished
Other Specifics
| 2 | |
| Concrete Perimeter | |
| Concrete | |
| — | |
| — | |
| 55 X 150 | |
| — | |
| Full | |
| — | |
| Range, Dishwasher, Refrigerator, Washer, Dryer | |
| Not in DB | |
| — | |
| — | |
| — | |
| Gas Log |
Tax History
| Year | Property Taxes |
|---|---|
| 2018 | $10,606 |
| 2022 | $8,286 |
Contact Agent
Nearby Similar Homes
Nearby Sold Comparables
Contact Agent
Listing Provided By
Exit Realty Redefined










