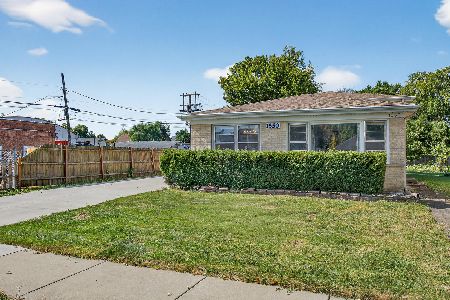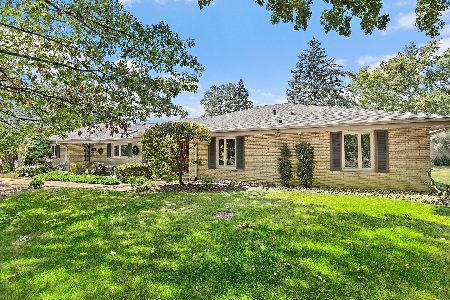2051 Busse Highway, Des Plaines, Illinois 60016
$460,000
|
Sold
|
|
| Status: | Closed |
| Sqft: | 2,948 |
| Cost/Sqft: | $157 |
| Beds: | 4 |
| Baths: | 4 |
| Year Built: | 1978 |
| Property Taxes: | $8,286 |
| Days On Market: | 1654 |
| Lot Size: | 0,19 |
Description
Every so often something special comes on the market, and now is the time! This spacious completely renovated home has been incredibly loved and well-maintained, with tons of updates and improvements. Featuring 4 beds 3.5 baths, full finished basement with 2.5 attached car garage as well as 2 car parking pad. Enter through 2 story foyer into wonderfully functional and sun filled living and dining room. New Kitchen offers plenty of white shaker cabinets, calcutta quartz countertop, glass backsplash and upgraded stainless steel appliances. Gorgeous ebony stained hardwood floors through out. Updated bathrooms with all new fixtures and new plumbing. Finished basement can accommodate big family gathering with a full new bathroom and possible 5th bedroom. Attached 2 car garage. Low taxes. Great place to call home..
Property Specifics
| Single Family | |
| — | |
| — | |
| 1978 | |
| Full | |
| 2 STORY | |
| No | |
| 0.19 |
| Cook | |
| — | |
| 0 / Not Applicable | |
| None | |
| Lake Michigan,Public | |
| Public Sewer | |
| 11147802 | |
| 09212070090000 |
Nearby Schools
| NAME: | DISTRICT: | DISTANCE: | |
|---|---|---|---|
|
Grade School
North Elementary School |
62 | — | |
|
Middle School
Chippewa Middle School |
62 | Not in DB | |
|
High School
Maine West High School |
207 | Not in DB | |
Property History
| DATE: | EVENT: | PRICE: | SOURCE: |
|---|---|---|---|
| 17 Dec, 2018 | Sold | $225,000 | MRED MLS |
| 16 Nov, 2018 | Under contract | $235,000 | MRED MLS |
| — | Last price change | $250,000 | MRED MLS |
| 27 Sep, 2018 | Listed for sale | $255,000 | MRED MLS |
| 11 Jan, 2022 | Sold | $460,000 | MRED MLS |
| 10 Dec, 2021 | Under contract | $462,900 | MRED MLS |
| — | Last price change | $469,900 | MRED MLS |
| 6 Jul, 2021 | Listed for sale | $475,000 | MRED MLS |
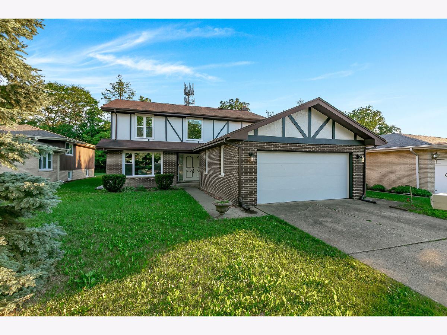
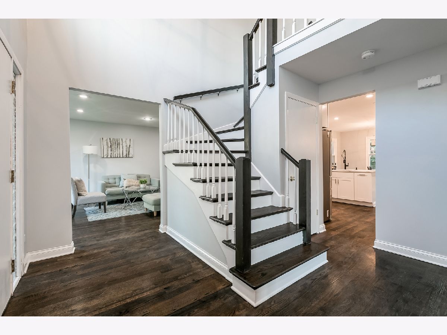
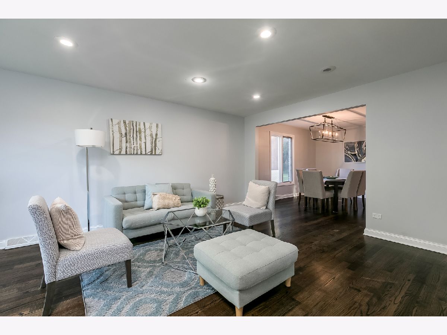
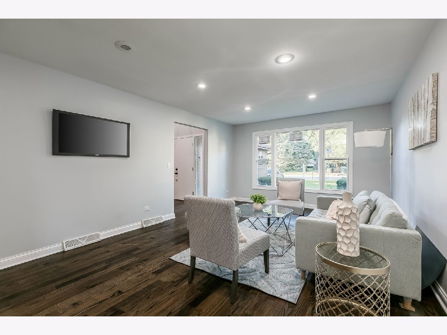
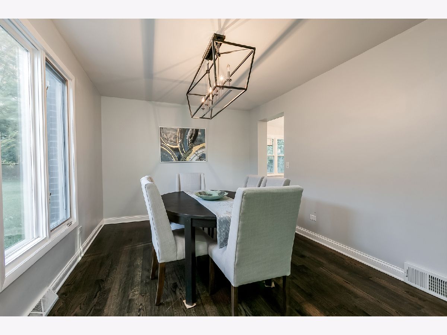
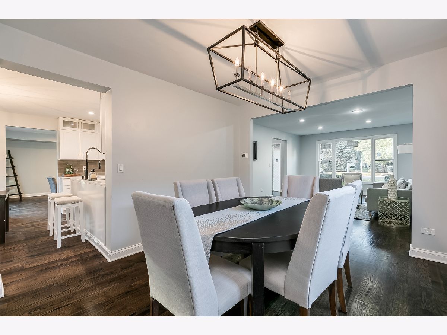
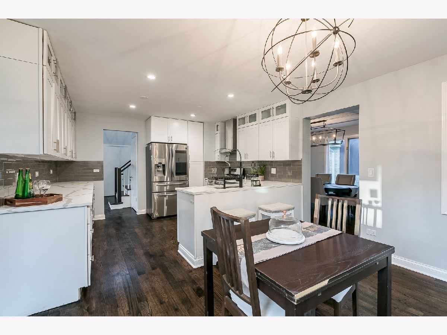
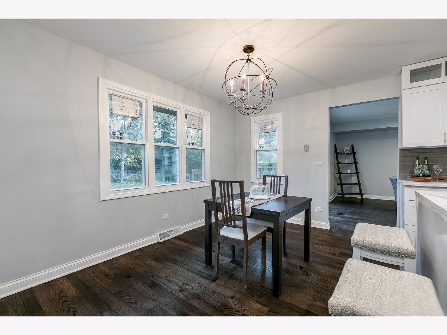
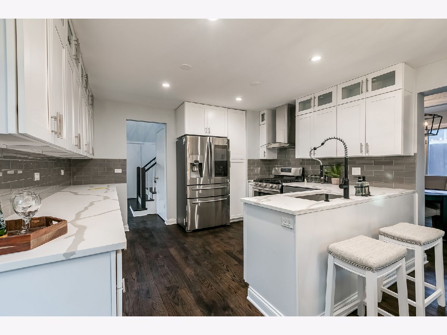
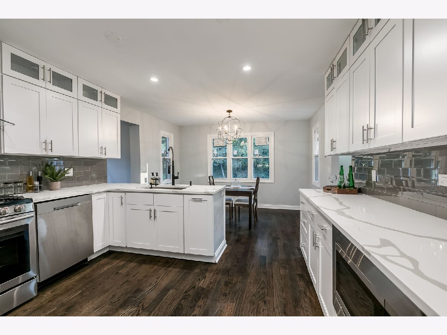
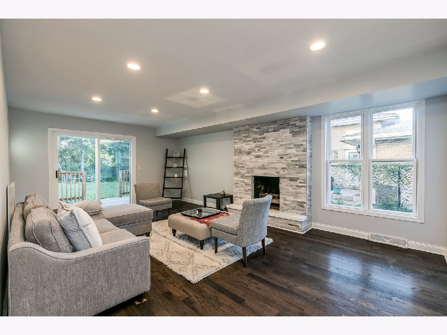
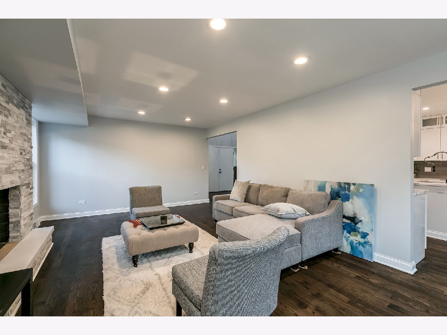
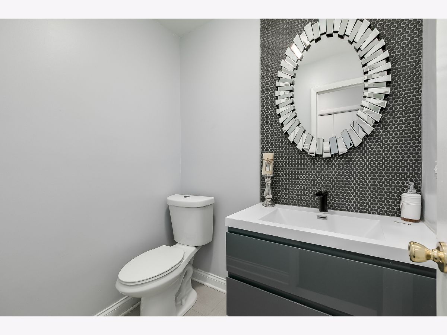
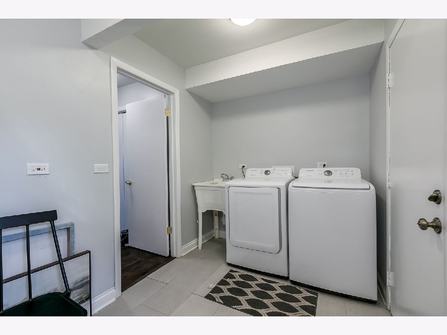

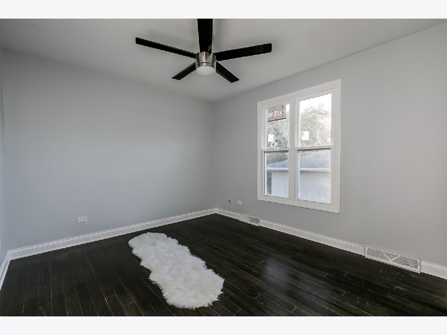
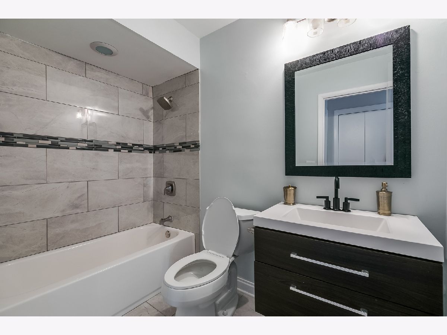
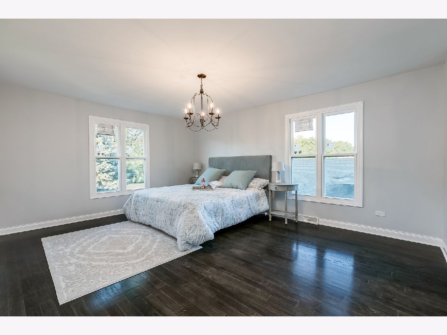
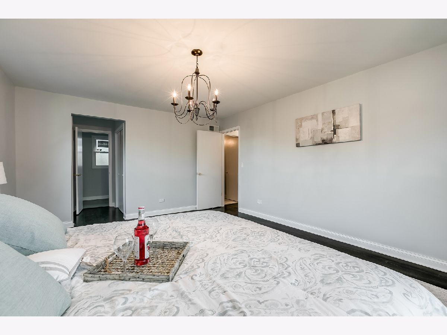
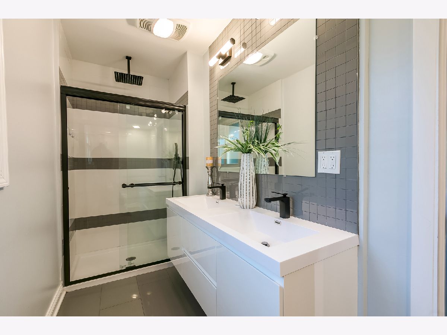
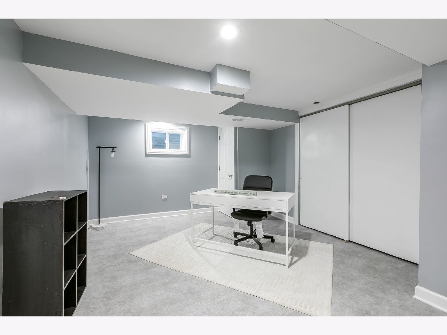
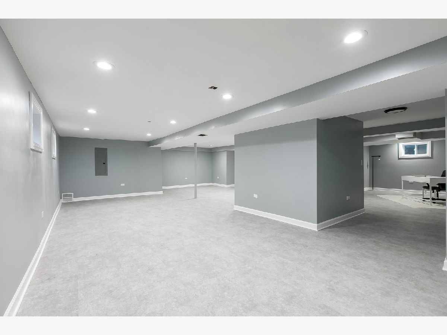
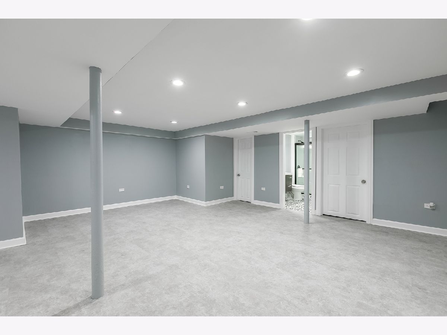
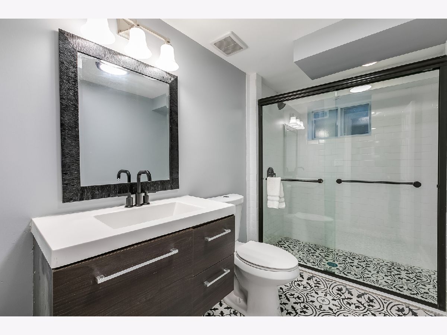
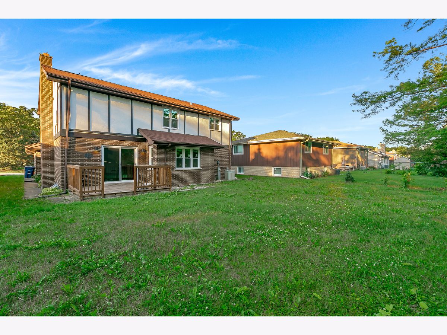
Room Specifics
Total Bedrooms: 4
Bedrooms Above Ground: 4
Bedrooms Below Ground: 0
Dimensions: —
Floor Type: Hardwood
Dimensions: —
Floor Type: Hardwood
Dimensions: —
Floor Type: Hardwood
Full Bathrooms: 4
Bathroom Amenities: —
Bathroom in Basement: 1
Rooms: Office,Recreation Room
Basement Description: Unfinished
Other Specifics
| 2 | |
| Concrete Perimeter | |
| Concrete | |
| — | |
| — | |
| 55 X 150 | |
| — | |
| Full | |
| Hardwood Floors, First Floor Laundry | |
| Range, Dishwasher, Refrigerator, Washer, Dryer | |
| Not in DB | |
| — | |
| — | |
| — | |
| Gas Log |
Tax History
| Year | Property Taxes |
|---|---|
| 2018 | $10,606 |
| 2022 | $8,286 |
Contact Agent
Nearby Similar Homes
Nearby Sold Comparables
Contact Agent
Listing Provided By
Sky High Real Estate Inc.





