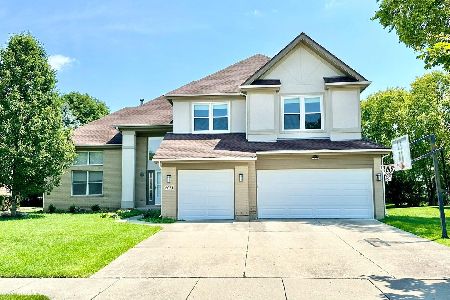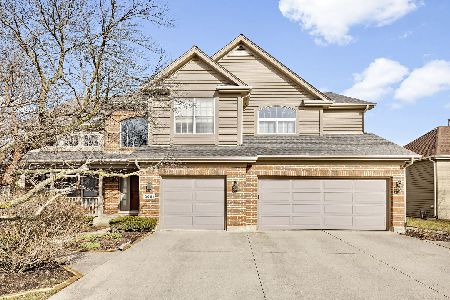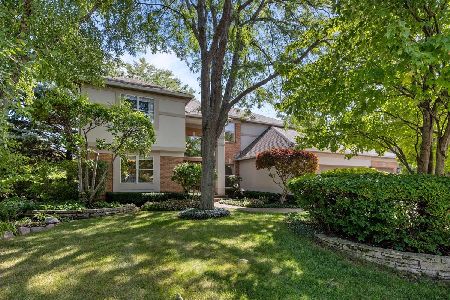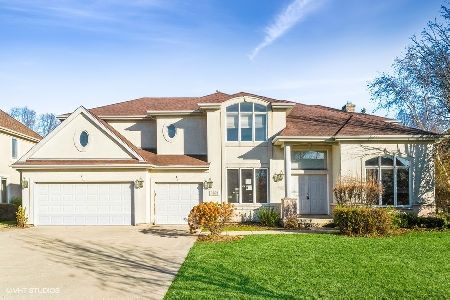2051 Wright Boulevard, Buffalo Grove, Illinois 60089
$610,100
|
Sold
|
|
| Status: | Closed |
| Sqft: | 3,518 |
| Cost/Sqft: | $173 |
| Beds: | 4 |
| Baths: | 4 |
| Year Built: | 1995 |
| Property Taxes: | $19,120 |
| Days On Market: | 2157 |
| Lot Size: | 0,23 |
Description
Stunning beautifully maintained expanded Samuels home features bright open floor plan and detailed finishes that complement today's lifestyle. Impressive 2-story foyer opens to the living and dining rooms featuring volume ceilings, expansive windows and hardwood floors. The open kitchen with granite counters, massive center island, high-end stainless steel appliances and more has every cook's dream features. The eating area w/access to the private fenced back yard w/patio opens to the family great room with fireplace and game area, great for family and casual entertaining. Convenient main flr half bath and laundry/mud rm. Four 2nd floor bedrooms off an open loft area. The master suite features a romantic fireplace, organized walk-in closet + wall of closets, spa-like master bath w/granite topped furniture quality double vanities, Kohler whirlpool tub, separate steam shower & make-up vanity. Three other generous sized bedrooms share a full bath w/granite dbl sink vanity. Full fin basement rec rm has room for pool table, grand piano, TV seating, kitchenette, work-out area, 5th BR or office, full bath & storage. Three car attached garage offers additional storage. Desirable location near park and in award winning Stevenson HS district!
Property Specifics
| Single Family | |
| — | |
| — | |
| 1995 | |
| Full | |
| — | |
| No | |
| 0.23 |
| Lake | |
| Prairie Grove | |
| 0 / Not Applicable | |
| None | |
| Lake Michigan | |
| Sewer-Storm | |
| 10653105 | |
| 15213030030000 |
Nearby Schools
| NAME: | DISTRICT: | DISTANCE: | |
|---|---|---|---|
|
Grade School
Tripp School |
102 | — | |
|
Middle School
Aptakisic Junior High School |
102 | Not in DB | |
|
High School
Adlai E Stevenson High School |
125 | Not in DB | |
Property History
| DATE: | EVENT: | PRICE: | SOURCE: |
|---|---|---|---|
| 1 Jul, 2020 | Sold | $610,100 | MRED MLS |
| 5 Mar, 2020 | Under contract | $608,990 | MRED MLS |
| 1 Mar, 2020 | Listed for sale | $608,990 | MRED MLS |
| 13 Dec, 2024 | Sold | $870,000 | MRED MLS |
| 28 Oct, 2024 | Under contract | $865,000 | MRED MLS |
| 15 Sep, 2024 | Listed for sale | $865,000 | MRED MLS |
Room Specifics
Total Bedrooms: 5
Bedrooms Above Ground: 4
Bedrooms Below Ground: 1
Dimensions: —
Floor Type: Carpet
Dimensions: —
Floor Type: Carpet
Dimensions: —
Floor Type: Carpet
Dimensions: —
Floor Type: —
Full Bathrooms: 4
Bathroom Amenities: Whirlpool,Separate Shower,Steam Shower,Double Sink,Double Shower,Soaking Tub
Bathroom in Basement: 1
Rooms: Bedroom 5,Recreation Room,Kitchen,Foyer,Loft,Storage
Basement Description: Finished
Other Specifics
| 3 | |
| — | |
| Concrete | |
| Patio, Storms/Screens, Outdoor Grill | |
| Fenced Yard,Landscaped | |
| 79.8X126.1X 79.8X126.1 | |
| — | |
| Full | |
| Vaulted/Cathedral Ceilings, Hardwood Floors, First Floor Laundry, Walk-In Closet(s) | |
| Microwave, Dishwasher, High End Refrigerator, Washer, Dryer, Disposal, Stainless Steel Appliance(s), Cooktop, Built-In Oven, Range Hood, Other | |
| Not in DB | |
| — | |
| — | |
| — | |
| Wood Burning, Gas Starter |
Tax History
| Year | Property Taxes |
|---|---|
| 2020 | $19,120 |
Contact Agent
Nearby Sold Comparables
Contact Agent
Listing Provided By
RE/MAX Villager









