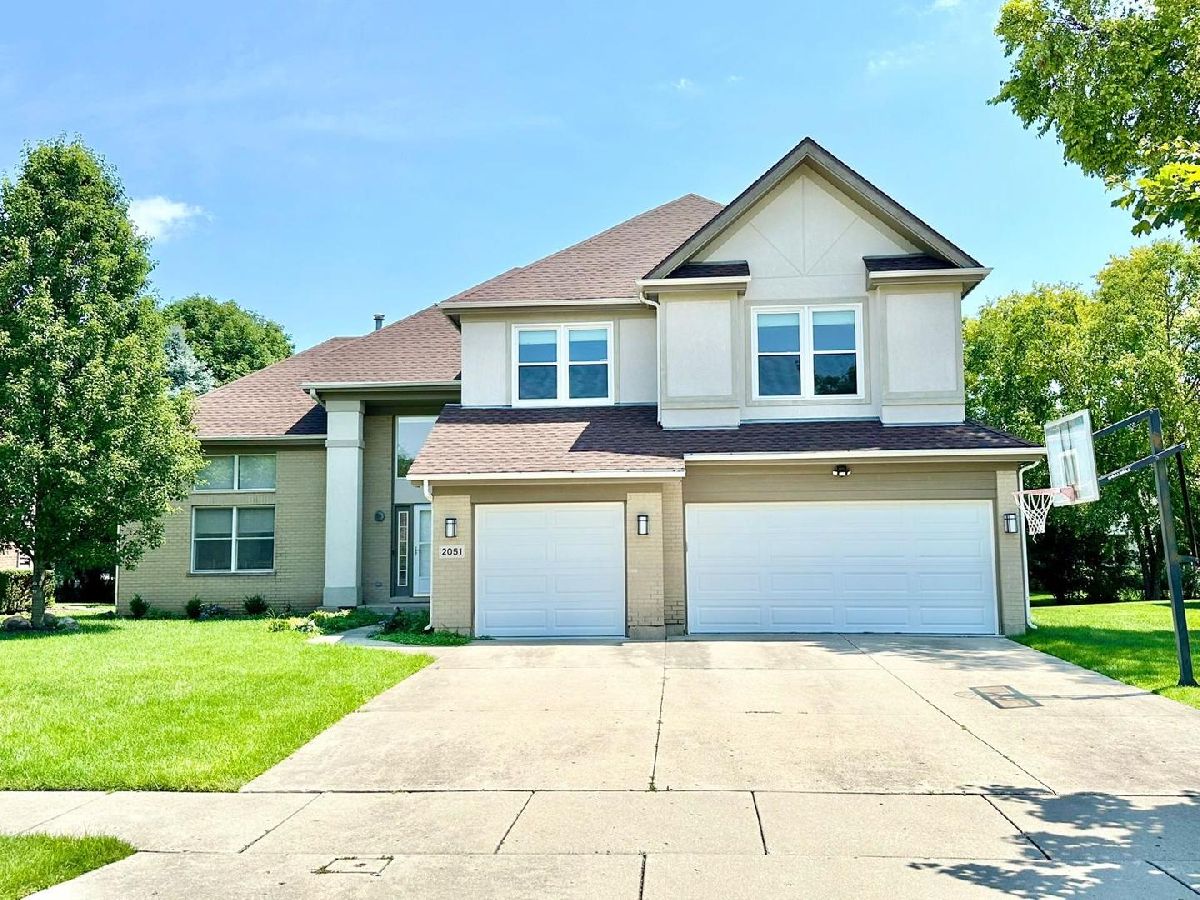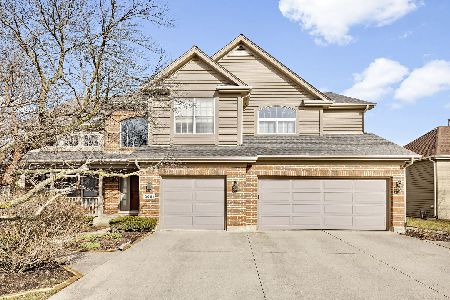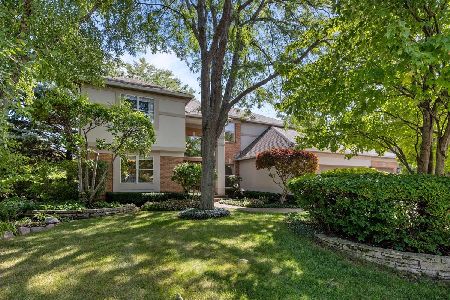2051 Wright Boulevard, Buffalo Grove, Illinois 60089
$870,000
|
Sold
|
|
| Status: | Closed |
| Sqft: | 3,518 |
| Cost/Sqft: | $246 |
| Beds: | 4 |
| Baths: | 4 |
| Year Built: | 1995 |
| Property Taxes: | $19,120 |
| Days On Market: | 498 |
| Lot Size: | 0,23 |
Description
Beautiful & bright West facing 5 bedroom(4+1 below grade), 3.5 bathroom & 3 car garage in AWARD-WINNING Stevenson High School district. Get ready for making memories of a lifetime. This stunning home welcomes you with a grand 2-story foyer featuring volume ceilings in living and dining rooms. Main level also features Shiny hardwood floors, open gourmet kitchen with granite counters, huge center island & high-end stainless steel appliances with eating area that leads to a quiet and private fenced back yard w/patio. The family room is huge with fireplace and game area. There is a main level laundry with mud room and half bath. The upper level features 4 bedrooms with an open loft area. The master bath is an elegant suite with fireplace, walk-in closet, granite counter topped double vanities and Kohler whirlpool tub and separate steam shower makes it a huge plus. There are 3 more generously sized bedrooms with a common full bath. The lower level has a full finished basement with a full bath, home theater space, kitchenette and an additional room for 5th bedroom. Location! Location! Location! Spectacular home located near Metra & expressway, parks, shopping and restaurants, over 3500 SFT usable space excluding finished basement is waiting for your family make it your own! Upgraded Features 2020 and later: New Roof, New Windows in Bedrooms, Permanent Exterior Holiday Lighting, Lawn Irrigation System (Sprinklers), Private Property Fence, Interior Ceiling LED Lighting, New Chandelier at the Entrance, New Nest Products [Door Lock, Bell with Security Camera, Thermostat), Upgraded Hardwood floors on 1st level & Stairs, New Stove & Oven, Mini Cooler in Kitchen to cold store beverages, New Patio Glass Door, Reverse Osmosis Water Purifier Tank in Kitchen (Under the Sink), New Carpets on 2nd floor, 2nd Floor Washer/Dryer hookup added, Upgrades to Steam Shower in Master Bathroom, New Blinds (Entire House), Additional Existing Features 2 Fireplaces (1st level and 2nd level master bedroom), Additional Shelving in 3 Car Garage, Food Warmer in Kitchen, Full bed/bath in basement, New Kitchen Tiles, Organized walk-in closet in Master Bedroom, Home Theatre in basement (Equipment upgraded with ceiling mounted speakers). Please schedule showings: text/Call agent at 8473729986! Closing for October End is preferred with a Rent back option is a Must till End of January 2025.
Property Specifics
| Single Family | |
| — | |
| — | |
| 1995 | |
| — | |
| — | |
| No | |
| 0.23 |
| Lake | |
| Prairie Grove | |
| 0 / Not Applicable | |
| — | |
| — | |
| — | |
| 12165652 | |
| 15213030030000 |
Nearby Schools
| NAME: | DISTRICT: | DISTANCE: | |
|---|---|---|---|
|
Grade School
Tripp School |
102 | — | |
|
Middle School
Aptakisic Junior High School |
102 | Not in DB | |
|
High School
Adlai E Stevenson High School |
125 | Not in DB | |
Property History
| DATE: | EVENT: | PRICE: | SOURCE: |
|---|---|---|---|
| 1 Jul, 2020 | Sold | $610,100 | MRED MLS |
| 5 Mar, 2020 | Under contract | $608,990 | MRED MLS |
| 1 Mar, 2020 | Listed for sale | $608,990 | MRED MLS |
| 13 Dec, 2024 | Sold | $870,000 | MRED MLS |
| 28 Oct, 2024 | Under contract | $865,000 | MRED MLS |
| 15 Sep, 2024 | Listed for sale | $865,000 | MRED MLS |











































Room Specifics
Total Bedrooms: 5
Bedrooms Above Ground: 4
Bedrooms Below Ground: 1
Dimensions: —
Floor Type: —
Dimensions: —
Floor Type: —
Dimensions: —
Floor Type: —
Dimensions: —
Floor Type: —
Full Bathrooms: 4
Bathroom Amenities: Whirlpool,Separate Shower,Steam Shower,Double Sink,Double Shower,Soaking Tub
Bathroom in Basement: 1
Rooms: —
Basement Description: Finished
Other Specifics
| 3 | |
| — | |
| Concrete | |
| — | |
| — | |
| 79.8X126.1X 79.8X126.1 | |
| — | |
| — | |
| — | |
| — | |
| Not in DB | |
| — | |
| — | |
| — | |
| — |
Tax History
| Year | Property Taxes |
|---|---|
| 2020 | $19,120 |
Contact Agent
Nearby Sold Comparables
Contact Agent
Listing Provided By
Coldwell Banker Realty







