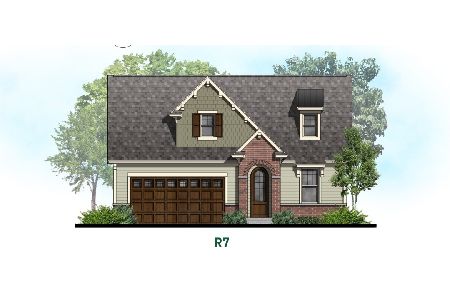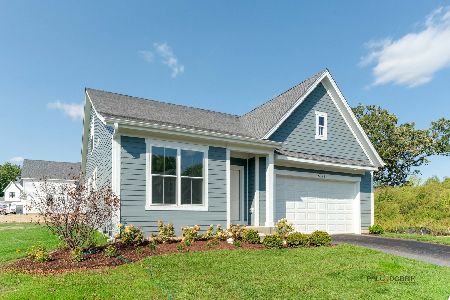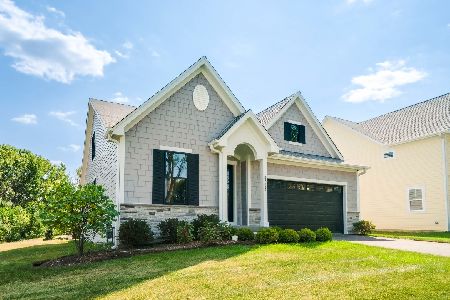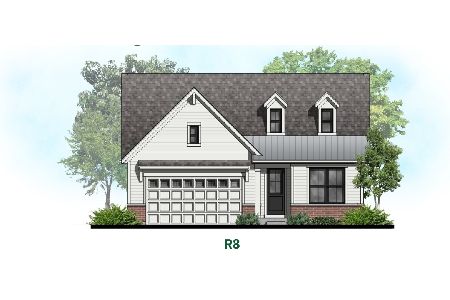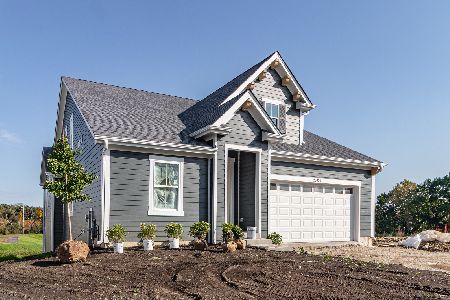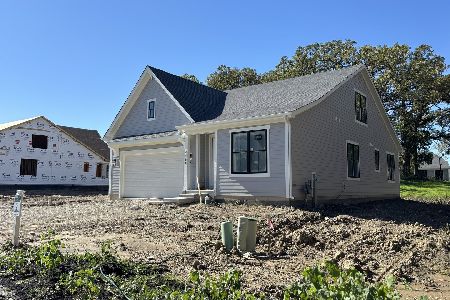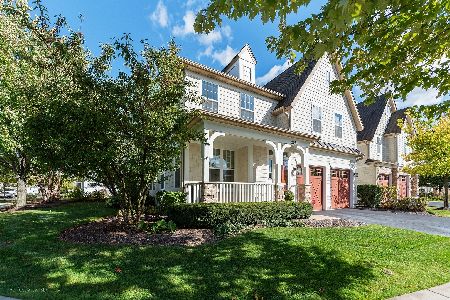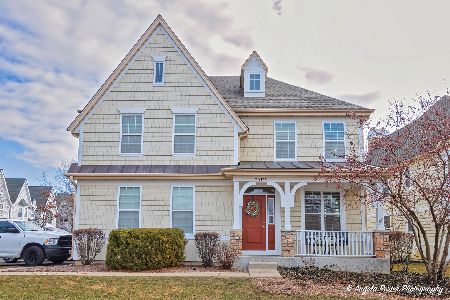20511 Joshua Court, Deer Park, Illinois 60010
$555,000
|
Sold
|
|
| Status: | Closed |
| Sqft: | 3,171 |
| Cost/Sqft: | $178 |
| Beds: | 4 |
| Baths: | 5 |
| Year Built: | 2007 |
| Property Taxes: | $12,929 |
| Days On Market: | 4545 |
| Lot Size: | 0,06 |
Description
Immaculate & rare single family home in Deer Park Estates! Spacious flr plan w/ finished LL. 1st flr features HW flrs, fam rm, kit w/ eating area, dining rm, office & laundry. Kit offers grnte counters, SS appl, island, wine cooler, butler's pntry & eating area. Master suite, second suite & jack/jill bath in additional beds. LL offers rec rm, play rm, bar & exercise rm. Walking distance to Deer Park shopping & parks!
Property Specifics
| Single Family | |
| — | |
| — | |
| 2007 | |
| Full | |
| SINGLE FAMILY HOME DP-1 | |
| No | |
| 0.06 |
| Lake | |
| Deer Park Estates | |
| 313 / Monthly | |
| Water,Exterior Maintenance,Lawn Care,Scavenger,Snow Removal | |
| Lake Michigan | |
| Public Sewer | |
| 08420489 | |
| 14341010660000 |
Nearby Schools
| NAME: | DISTRICT: | DISTANCE: | |
|---|---|---|---|
|
Grade School
Isaac Fox Elementary School |
95 | — | |
|
Middle School
Lake Zurich Middle - S Campus |
95 | Not in DB | |
|
High School
Lake Zurich High School |
95 | Not in DB | |
Property History
| DATE: | EVENT: | PRICE: | SOURCE: |
|---|---|---|---|
| 28 Mar, 2014 | Sold | $555,000 | MRED MLS |
| 4 Feb, 2014 | Under contract | $565,000 | MRED MLS |
| 14 Aug, 2013 | Listed for sale | $565,000 | MRED MLS |
| 11 Sep, 2019 | Sold | $529,000 | MRED MLS |
| 27 May, 2019 | Under contract | $529,000 | MRED MLS |
| 17 May, 2019 | Listed for sale | $529,000 | MRED MLS |
| 7 Dec, 2020 | Sold | $525,000 | MRED MLS |
| 25 Oct, 2020 | Under contract | $549,900 | MRED MLS |
| 7 Oct, 2020 | Listed for sale | $549,900 | MRED MLS |
| 20 Apr, 2022 | Sold | $567,000 | MRED MLS |
| 1 Mar, 2022 | Under contract | $595,000 | MRED MLS |
| 10 Feb, 2022 | Listed for sale | $595,000 | MRED MLS |
Room Specifics
Total Bedrooms: 4
Bedrooms Above Ground: 4
Bedrooms Below Ground: 0
Dimensions: —
Floor Type: Carpet
Dimensions: —
Floor Type: Carpet
Dimensions: —
Floor Type: Carpet
Full Bathrooms: 5
Bathroom Amenities: Separate Shower,Double Sink,Soaking Tub
Bathroom in Basement: 1
Rooms: Exercise Room,Office,Play Room,Recreation Room
Basement Description: Finished
Other Specifics
| 2 | |
| Concrete Perimeter | |
| Concrete | |
| Deck, Porch | |
| Corner Lot | |
| 45X61X45X61 | |
| — | |
| Full | |
| Bar-Wet, Hardwood Floors, First Floor Laundry | |
| Range, Microwave, Dishwasher, High End Refrigerator, Bar Fridge, Washer, Dryer, Disposal, Stainless Steel Appliance(s), Wine Refrigerator | |
| Not in DB | |
| Sidewalks, Street Lights | |
| — | |
| — | |
| — |
Tax History
| Year | Property Taxes |
|---|---|
| 2014 | $12,929 |
| 2019 | $10,748 |
| 2020 | $12,026 |
Contact Agent
Nearby Similar Homes
Nearby Sold Comparables
Contact Agent
Listing Provided By
RE/MAX of Barrington

