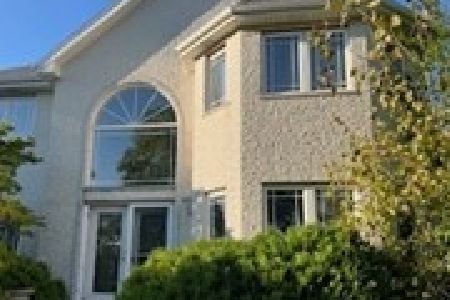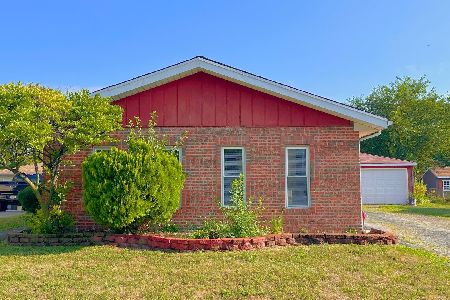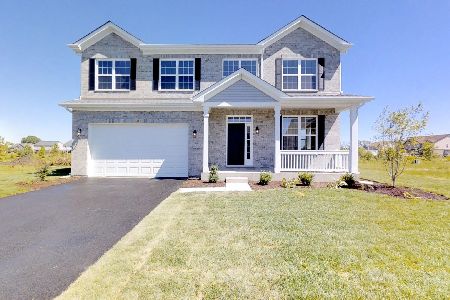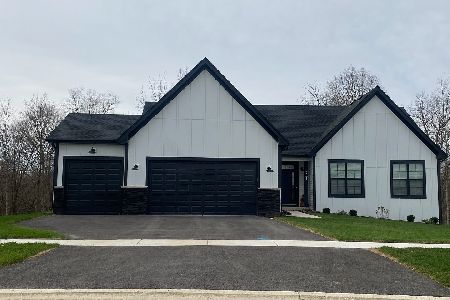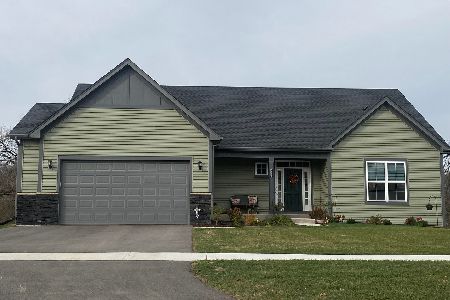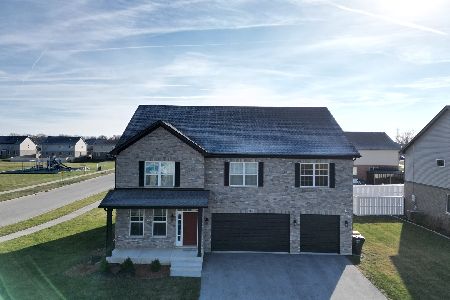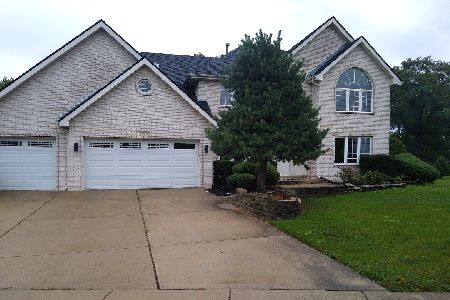20516 Bluestem Parkway, Lynwood, Illinois 60411
$420,000
|
Sold
|
|
| Status: | Closed |
| Sqft: | 2,505 |
| Cost/Sqft: | $170 |
| Beds: | 4 |
| Baths: | 3 |
| Year Built: | 1998 |
| Property Taxes: | $8,502 |
| Days On Market: | 1533 |
| Lot Size: | 0,28 |
Description
MULTIPLE OFFERS RECEIVED. Completely updated, functional and jaw-dropping describe this unreal home in Lynwood. This home has it all from dark hardwood, modern island kitchen, finished basement and large yard backing up to a park with endless space. As you walk in you are greeted by modern hardwood, fresh paint and a designer kitchen that is built with HGTV inspiration. The open concept gives you a feel of vastness with vaulted ceilings leading to a large family room with a warm fireplace. The primary suite is for royalty fitted with a sitting area, shoe cloeset with custom organizer, seperate walk in closet and cathedral ceilings. The ensuite boasts updated double bowl sinks, granite top and huge soaker tub. This home has custom wooden shutter blinds on the windows as well that add to the charm. The yard is an entertainer's dream with double tier deck and shed. The basement is finished tastefully with a rec-room that is perfect for families or man-cave. The high-end mechanicals in the home make it efficient and smooth. Close to world class golf and highways add to the desireability of this home. This kind of luxury and completeness doesn't come along in this price point and area! This home will absolutely impress and jaw-drop!
Property Specifics
| Single Family | |
| — | |
| Traditional | |
| 1998 | |
| Full | |
| — | |
| No | |
| 0.28 |
| Cook | |
| Sonstead Farms | |
| — / Not Applicable | |
| None | |
| Lake Michigan | |
| Public Sewer | |
| 11232362 | |
| 32132050070000 |
Nearby Schools
| NAME: | DISTRICT: | DISTANCE: | |
|---|---|---|---|
|
Grade School
Sandridge Elementary School |
172 | — | |
|
Middle School
Sandridge Elementary School |
172 | Not in DB | |
|
High School
Bloom High School |
206 | Not in DB | |
Property History
| DATE: | EVENT: | PRICE: | SOURCE: |
|---|---|---|---|
| 10 Jan, 2022 | Sold | $420,000 | MRED MLS |
| 2 Dec, 2021 | Under contract | $424,900 | MRED MLS |
| 8 Oct, 2021 | Listed for sale | $424,900 | MRED MLS |











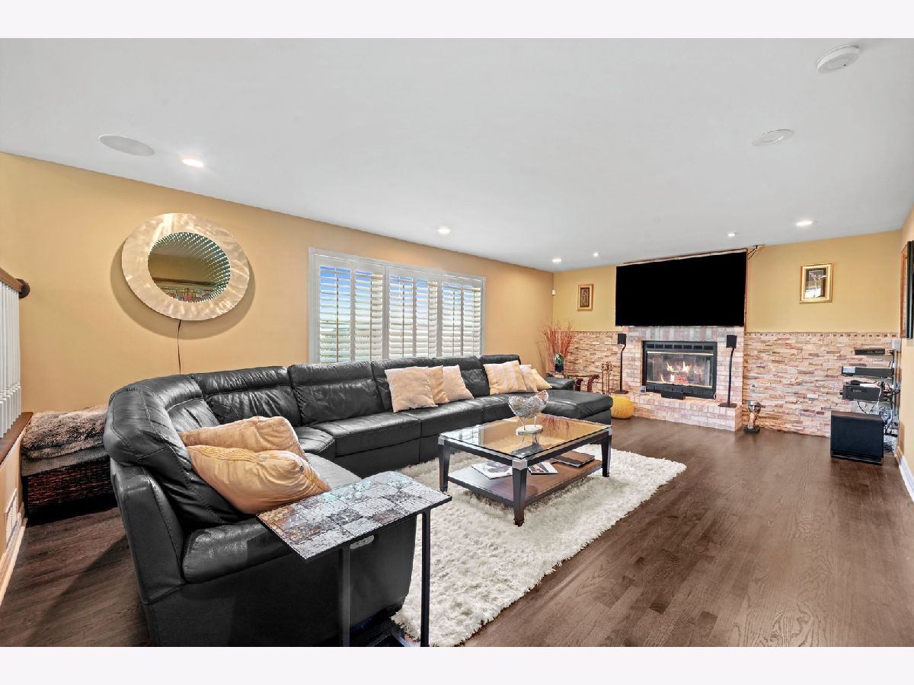



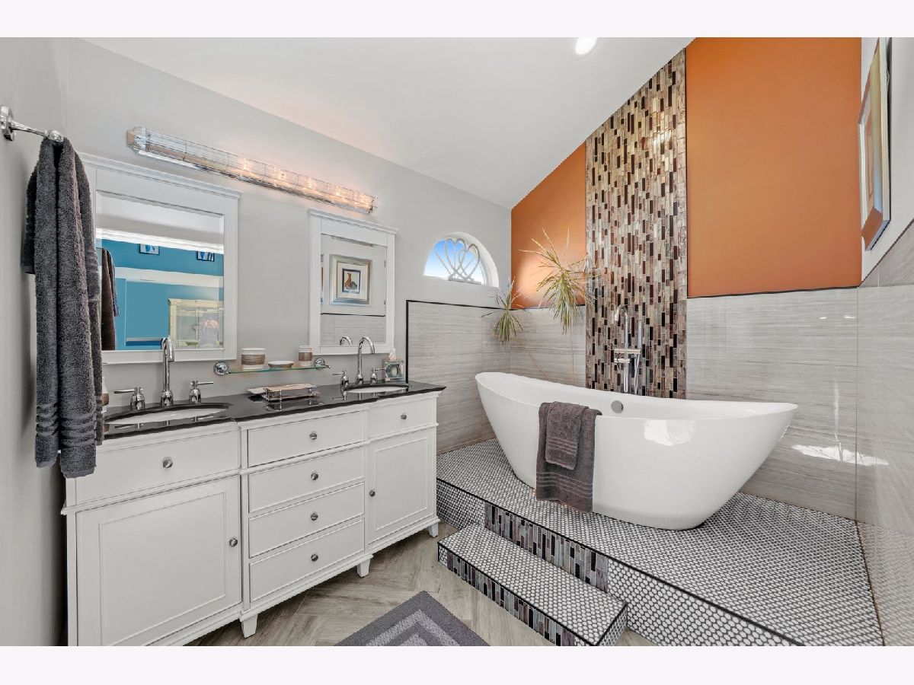

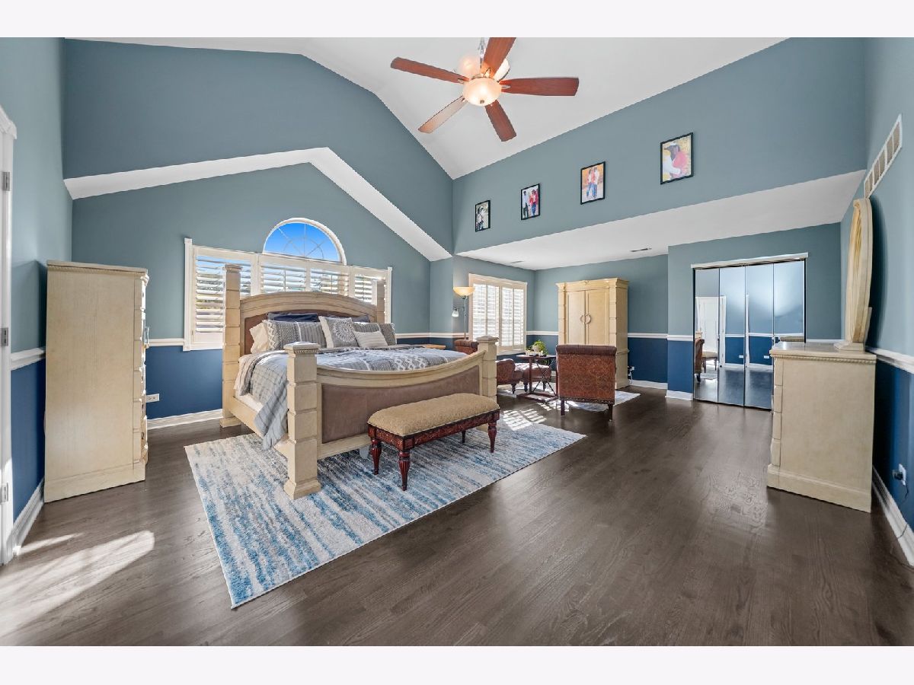







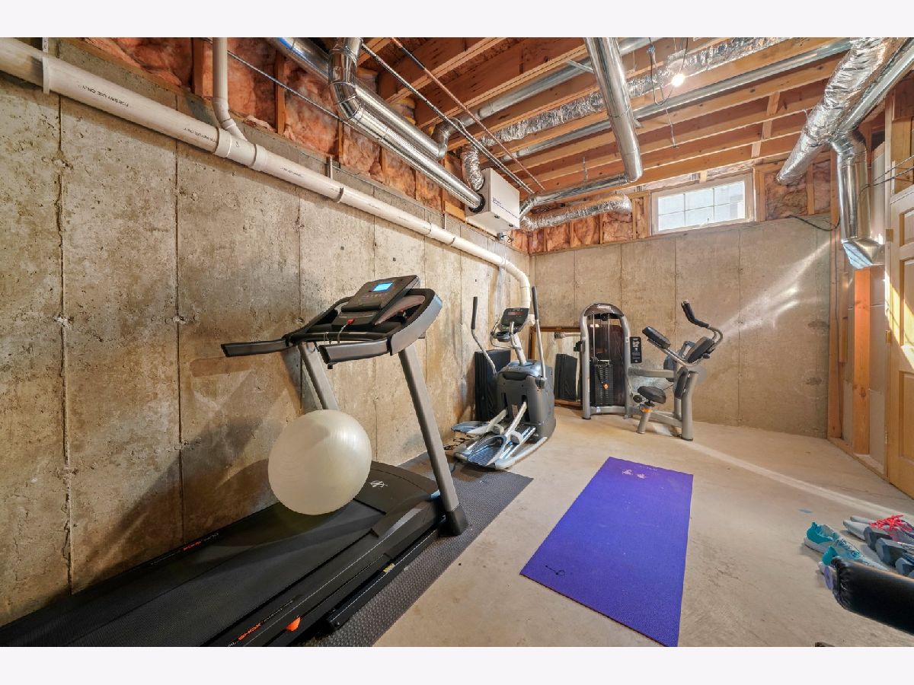





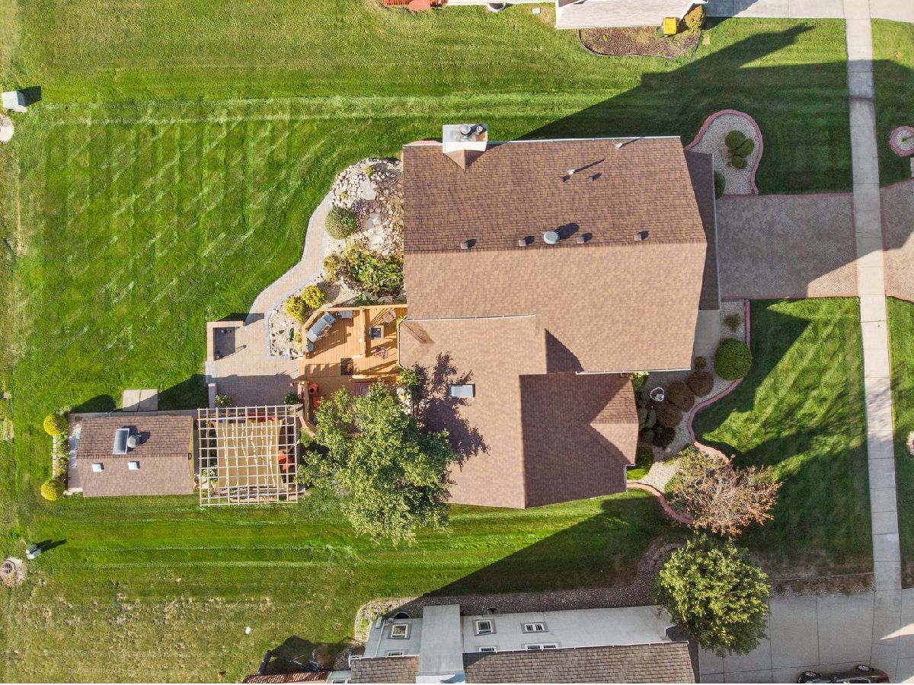
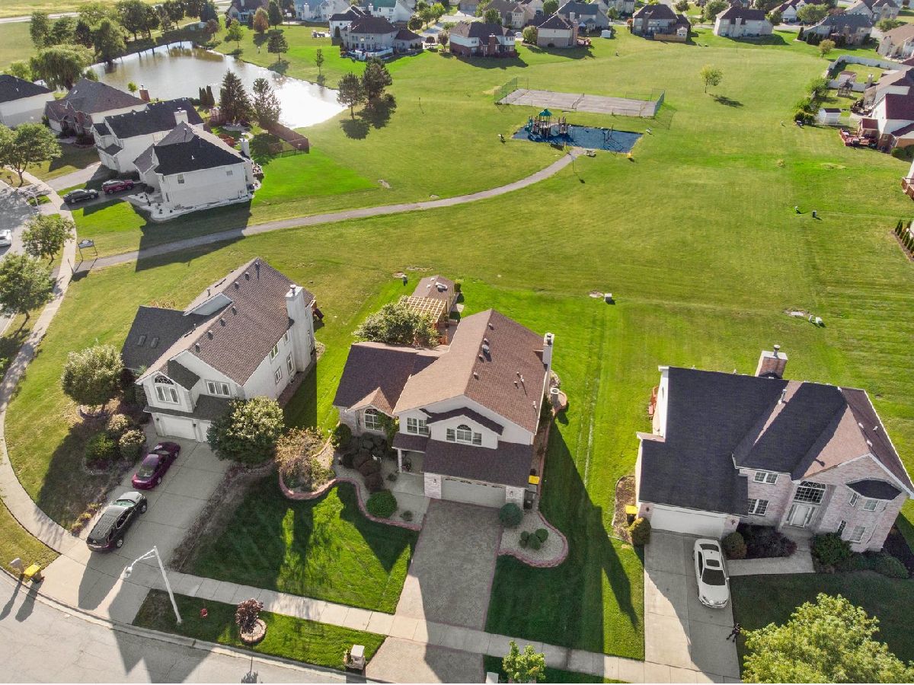

Room Specifics
Total Bedrooms: 4
Bedrooms Above Ground: 4
Bedrooms Below Ground: 0
Dimensions: —
Floor Type: Carpet
Dimensions: —
Floor Type: Carpet
Dimensions: —
Floor Type: Carpet
Full Bathrooms: 3
Bathroom Amenities: Double Sink,Soaking Tub
Bathroom in Basement: 0
Rooms: Recreation Room
Basement Description: Finished
Other Specifics
| 2.5 | |
| Concrete Perimeter | |
| Concrete | |
| Deck, Patio | |
| Park Adjacent | |
| 78 X 150 | |
| Unfinished | |
| Full | |
| Vaulted/Cathedral Ceilings, Skylight(s), Hardwood Floors | |
| Range, Microwave, Dishwasher, Stainless Steel Appliance(s) | |
| Not in DB | |
| Curbs, Sidewalks, Street Lights, Street Paved | |
| — | |
| — | |
| — |
Tax History
| Year | Property Taxes |
|---|---|
| 2022 | $8,502 |
Contact Agent
Nearby Similar Homes
Nearby Sold Comparables
Contact Agent
Listing Provided By
Americorp, Ltd

