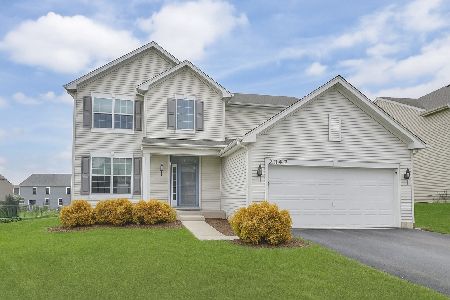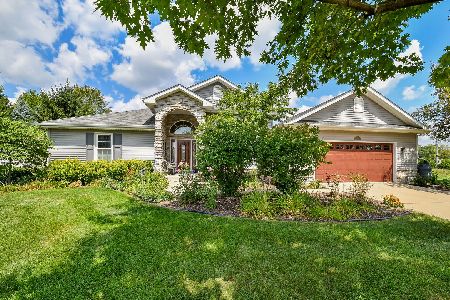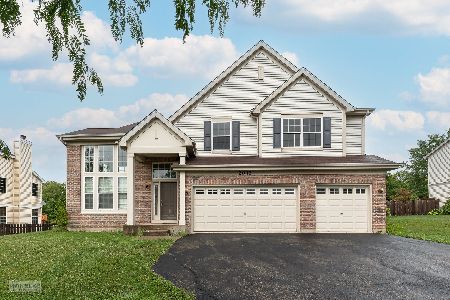2052 Raintree Road, Yorkville, Illinois 60560
$245,000
|
Sold
|
|
| Status: | Closed |
| Sqft: | 2,650 |
| Cost/Sqft: | $94 |
| Beds: | 3 |
| Baths: | 4 |
| Year Built: | 2004 |
| Property Taxes: | $7,594 |
| Days On Market: | 3630 |
| Lot Size: | 0,53 |
Description
Clubhouse community with pool, exercise room, 3 nearby parks & FREE Home Warranty! UNBELIEVABLE inside and out - surprise CATHEDRAL ENTRY and LIVING room greet you as you discover all of the upgrades: BRAZILIAN HARDWOOD, dark WOOD railings, CUSTOM white trim package, AMAZING custom GRANITE & GLASS TILE back splash, STAINLESS appliances, new carpeting, Wood Burning FIREPLACE, mudroom with high efficiency washer/dryer and utility sink, EXTENDED family room with custom built-ins & EXTENDED MASTER with en suite and sitting area, FINISHED BASEMENT with BEAUTY SALON & FULL BATH total over 3000 SF finished living space! Outdoor BACKYARD RETREAT on over 1/2 acre PRIVATE lot hosts: half-court BASKETBALL COURT, HUGE PATIO with seat wall, custom fort, INVISIBLE FENCE, 2nd raised patio in front & surprise TANDEM GARAGE! QUICK CLOSE POSSIBLE - WELCOME HOME!
Property Specifics
| Single Family | |
| — | |
| — | |
| 2004 | |
| Partial | |
| — | |
| No | |
| 0.53 |
| Kendall | |
| Raintree Village | |
| 51 / Monthly | |
| Clubhouse,Exercise Facilities,Pool | |
| Public | |
| Public Sewer | |
| 09110522 | |
| 0509205028 |
Nearby Schools
| NAME: | DISTRICT: | DISTANCE: | |
|---|---|---|---|
|
Grade School
Circle Center Grade School |
115 | — | |
|
Middle School
Yorkville Middle School |
115 | Not in DB | |
|
High School
Yorkville High School |
115 | Not in DB | |
|
Alternate Elementary School
Yorkville Intermediate School |
— | Not in DB | |
Property History
| DATE: | EVENT: | PRICE: | SOURCE: |
|---|---|---|---|
| 6 Apr, 2016 | Sold | $245,000 | MRED MLS |
| 11 Mar, 2016 | Under contract | $249,999 | MRED MLS |
| — | Last price change | $254,997 | MRED MLS |
| 6 Jan, 2016 | Listed for sale | $259,900 | MRED MLS |
| 3 Jun, 2019 | Sold | $263,500 | MRED MLS |
| 18 Mar, 2019 | Under contract | $270,000 | MRED MLS |
| 7 Feb, 2019 | Listed for sale | $270,000 | MRED MLS |
Room Specifics
Total Bedrooms: 3
Bedrooms Above Ground: 3
Bedrooms Below Ground: 0
Dimensions: —
Floor Type: Carpet
Dimensions: —
Floor Type: Carpet
Full Bathrooms: 4
Bathroom Amenities: Separate Shower,Double Sink,Soaking Tub
Bathroom in Basement: 1
Rooms: Foyer,Mud Room,Recreation Room,Workshop
Basement Description: Finished,Crawl
Other Specifics
| 2.5 | |
| Concrete Perimeter | |
| Asphalt | |
| Patio, Porch, Stamped Concrete Patio, Storms/Screens | |
| Fenced Yard,Landscaped | |
| 92 X 246 X 91 X 254 | |
| Unfinished | |
| Full | |
| Vaulted/Cathedral Ceilings, Hardwood Floors, In-Law Arrangement, First Floor Laundry | |
| Range, Microwave, Dishwasher, Refrigerator, Washer, Dryer, Disposal | |
| Not in DB | |
| Clubhouse, Pool, Street Lights | |
| — | |
| — | |
| Wood Burning, Attached Fireplace Doors/Screen, Gas Log, Gas Starter |
Tax History
| Year | Property Taxes |
|---|---|
| 2016 | $7,594 |
| 2019 | $10,392 |
Contact Agent
Nearby Similar Homes
Nearby Sold Comparables
Contact Agent
Listing Provided By
Kettley & Co. Inc.











