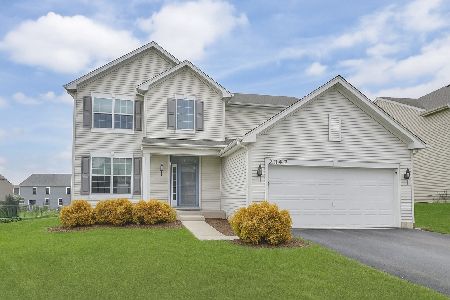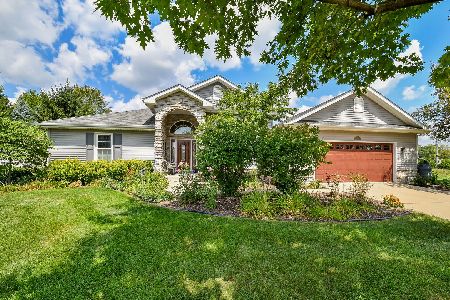2042 Raintree Road, Yorkville, Illinois 60560
$405,000
|
Sold
|
|
| Status: | Closed |
| Sqft: | 3,444 |
| Cost/Sqft: | $119 |
| Beds: | 4 |
| Baths: | 3 |
| Year Built: | 2004 |
| Property Taxes: | $13,652 |
| Days On Market: | 844 |
| Lot Size: | 0,52 |
Description
Need SPACE?! Nearly 3,500-square-feet on OVER a HALF-ACRE - possible 5th bedroom on main floor....in popular Raintree Village clubhouse & pool community! Basement includes bathroom rough-in for your finishing ideas. Tons of walk-in closets in generously-sized bedrooms. ~~ LOW HOA fees offer access to the clubhouse & swimming pools, located less than 1 block away! Available to reserve for private family parties, the clubhouse features gathering space, kitchen, dining room, library/billiards, workout room, & super clean locker rooms that lead to very well-managed pools (toddler and standard pools)!!! Raintree Village community also features walking/bike paths, parks, ponds & Yorkville Middle School. ** SSA portion of the tax bill (approx $2,216 this year) is NOT permanent!! ~ SSA payoff will be complete in 2031 & owners have option to pay off in advance for $0 balance for SSA portion of tax bill. ALSO - currently NO exemptions filed, so taxes should be LOWER upon owner-occupancy!! Call listing agent for further details! **
Property Specifics
| Single Family | |
| — | |
| — | |
| 2004 | |
| — | |
| — | |
| No | |
| 0.52 |
| Kendall | |
| Raintree Village | |
| 52 / Monthly | |
| — | |
| — | |
| — | |
| 11868161 | |
| 0509205029 |
Nearby Schools
| NAME: | DISTRICT: | DISTANCE: | |
|---|---|---|---|
|
Grade School
Circle Center Grade School |
115 | — | |
|
Middle School
Yorkville Middle School |
115 | Not in DB | |
|
High School
Yorkville High School |
115 | Not in DB | |
|
Alternate Elementary School
Yorkville Intermediate School |
— | Not in DB | |
Property History
| DATE: | EVENT: | PRICE: | SOURCE: |
|---|---|---|---|
| 13 Oct, 2023 | Sold | $405,000 | MRED MLS |
| 1 Sep, 2023 | Under contract | $409,000 | MRED MLS |
| 23 Aug, 2023 | Listed for sale | $409,000 | MRED MLS |












































Room Specifics
Total Bedrooms: 4
Bedrooms Above Ground: 4
Bedrooms Below Ground: 0
Dimensions: —
Floor Type: —
Dimensions: —
Floor Type: —
Dimensions: —
Floor Type: —
Full Bathrooms: 3
Bathroom Amenities: —
Bathroom in Basement: 0
Rooms: —
Basement Description: Unfinished,Bathroom Rough-In
Other Specifics
| 3 | |
| — | |
| — | |
| — | |
| — | |
| 90 X 245 X 90 X 252 | |
| — | |
| — | |
| — | |
| — | |
| Not in DB | |
| — | |
| — | |
| — | |
| — |
Tax History
| Year | Property Taxes |
|---|---|
| 2023 | $13,652 |
Contact Agent
Nearby Similar Homes
Nearby Sold Comparables
Contact Agent
Listing Provided By
Patriot Homes Group Inc.










