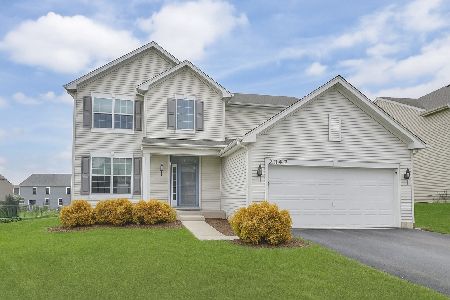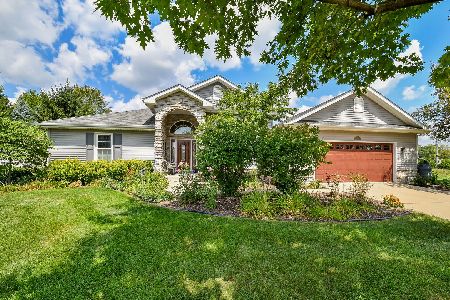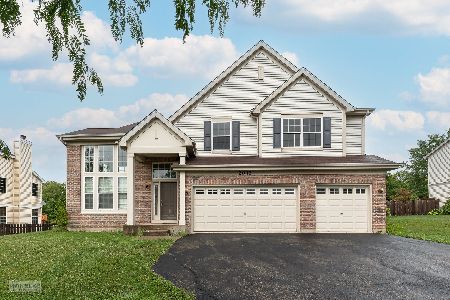2052 Raintree Road, Yorkville, Illinois 60560
$263,500
|
Sold
|
|
| Status: | Closed |
| Sqft: | 2,650 |
| Cost/Sqft: | $102 |
| Beds: | 3 |
| Baths: | 4 |
| Year Built: | 2004 |
| Property Taxes: | $10,392 |
| Days On Market: | 2502 |
| Lot Size: | 0,53 |
Description
SPACIOUS 2 story with VOLUME CEILINGS in entry and living room are flooded with light as is the adjoining dining room. BRAZILLIAN HARDWOOD FLO0R takes you from entry to amazing kitchen with a nook counter GRANITE COUNTERS AND ISLAND, Glass tile backsplash. STAINLESS STEEL appliances, CHERRY CABINETS Large pantry, sliding door to patio. Open to the OVERSIZED FAMILY ROOM with built in storage cabinets and fireplace. FINISHED BASEMENT; with tv and entertaining areas, a beauty salon/workroom with sink plus a full bath. Crawl space for storage. SPACIOUS MASTER BEDROOM with en suite bath and a sitting area. Adorable nursery with custom mural. Guest Bedroom with updated laminate flooring. BACKYARD PLAYGROUND on over 1/2 ACRE LOT! Huge stamped concrete patio with built in seating. A half- court basketball court, childs fort, sandbox firepit area and a hill to sled on ALL in your backyard! Mud room, Invisible fence. The list goes on!! Clubhouse community pool!
Property Specifics
| Single Family | |
| — | |
| — | |
| 2004 | |
| Partial,English | |
| — | |
| No | |
| 0.53 |
| Kendall | |
| Raintree Village | |
| 57 / Monthly | |
| Clubhouse,Pool | |
| Public | |
| Public Sewer | |
| 10266693 | |
| 0509205028 |
Property History
| DATE: | EVENT: | PRICE: | SOURCE: |
|---|---|---|---|
| 6 Apr, 2016 | Sold | $245,000 | MRED MLS |
| 11 Mar, 2016 | Under contract | $249,999 | MRED MLS |
| — | Last price change | $254,997 | MRED MLS |
| 6 Jan, 2016 | Listed for sale | $259,900 | MRED MLS |
| 3 Jun, 2019 | Sold | $263,500 | MRED MLS |
| 18 Mar, 2019 | Under contract | $270,000 | MRED MLS |
| 7 Feb, 2019 | Listed for sale | $270,000 | MRED MLS |
Room Specifics
Total Bedrooms: 3
Bedrooms Above Ground: 3
Bedrooms Below Ground: 0
Dimensions: —
Floor Type: Carpet
Dimensions: —
Floor Type: Wood Laminate
Full Bathrooms: 4
Bathroom Amenities: Separate Shower,Double Sink,Soaking Tub
Bathroom in Basement: 1
Rooms: Recreation Room,Workshop,Foyer,Mud Room
Basement Description: Finished,Crawl
Other Specifics
| 2.5 | |
| Concrete Perimeter | |
| Asphalt | |
| — | |
| — | |
| 92X246X91X254 | |
| — | |
| Full | |
| Vaulted/Cathedral Ceilings, Hardwood Floors, Wood Laminate Floors, In-Law Arrangement, First Floor Laundry | |
| Range, Microwave, Dishwasher, Refrigerator, Washer, Dryer, Disposal | |
| Not in DB | |
| Clubhouse, Pool, Sidewalks, Street Lights | |
| — | |
| — | |
| Wood Burning, Attached Fireplace Doors/Screen, Gas Starter |
Tax History
| Year | Property Taxes |
|---|---|
| 2016 | $7,594 |
| 2019 | $10,392 |
Contact Agent
Nearby Similar Homes
Nearby Sold Comparables
Contact Agent
Listing Provided By
Coldwell Banker Residential











