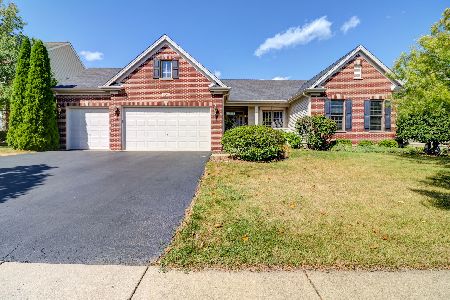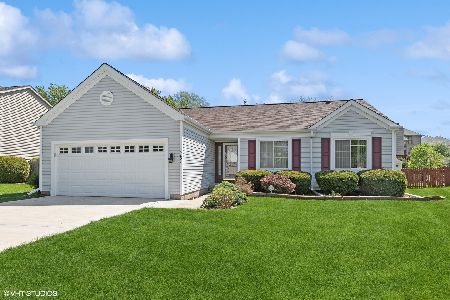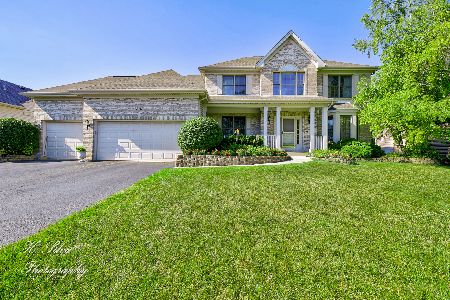1147 Sawmill Lane, Algonquin, Illinois 60102
$368,000
|
Sold
|
|
| Status: | Closed |
| Sqft: | 1,333 |
| Cost/Sqft: | $263 |
| Beds: | 3 |
| Baths: | 2 |
| Year Built: | 1996 |
| Property Taxes: | $6,768 |
| Days On Market: | 975 |
| Lot Size: | 0,23 |
Description
ALL OFFERS MUST BE IN BY WEDNESDAY, MAY 31st BY 11:30 am!! Cozy-living in this charming ranch in a prime location! It's so relaxing being in this house! Fully updated 3 bedroom, 2 bath home with a good size unfinished clean partial basement in sought after Dawson Mill! Open floor plan with a spacious white kitchen with breakfast area. Newer white kitchen cabinets with granite countertops and stainless steel appliances. Vaulted ceiling and newer engineered hardwood floors throughout the main floor. 4.5 year old side by side washer and dryer with shelvings and bench in the mud room on the main level. Double vanity sink in the master bathroom. White fenced-in backyard for privacy. Outdoor shed to store gardening equipments instead of taking space in the 2 car garage. Brick paver back patio was recently expanded to make it larger, perfect for summer get-togethers. Roof 2018. Furnace 2017. Water heater 2021. Water Softener - end of 2018. Appliances - end of 2018. Awesome location, close to everything, shopping, restaurants, parks, library and I-90! TURN-KEY home! Easy to show! Show with confidence!
Property Specifics
| Single Family | |
| — | |
| — | |
| 1996 | |
| — | |
| BURTON | |
| No | |
| 0.23 |
| Mc Henry | |
| Dawson Mill | |
| 0 / Not Applicable | |
| — | |
| — | |
| — | |
| 11792511 | |
| 1932151016 |
Nearby Schools
| NAME: | DISTRICT: | DISTANCE: | |
|---|---|---|---|
|
High School
H D Jacobs High School |
300 | Not in DB | |
Property History
| DATE: | EVENT: | PRICE: | SOURCE: |
|---|---|---|---|
| 3 Aug, 2018 | Sold | $225,000 | MRED MLS |
| 28 Jun, 2018 | Under contract | $229,000 | MRED MLS |
| — | Last price change | $239,900 | MRED MLS |
| 3 Jun, 2018 | Listed for sale | $239,900 | MRED MLS |
| 26 Jul, 2023 | Sold | $368,000 | MRED MLS |
| 2 Jun, 2023 | Under contract | $350,000 | MRED MLS |
| 25 May, 2023 | Listed for sale | $350,000 | MRED MLS |
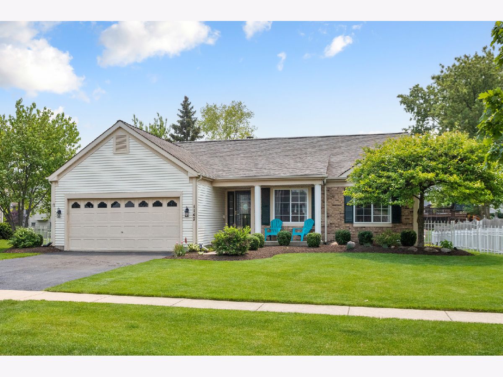
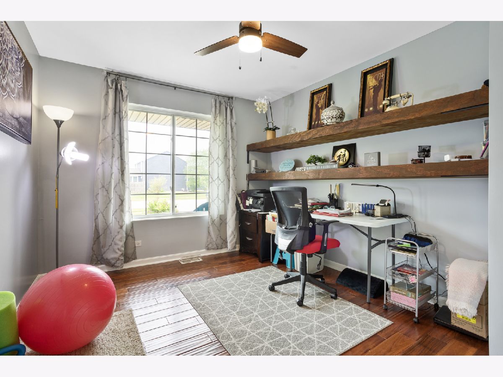
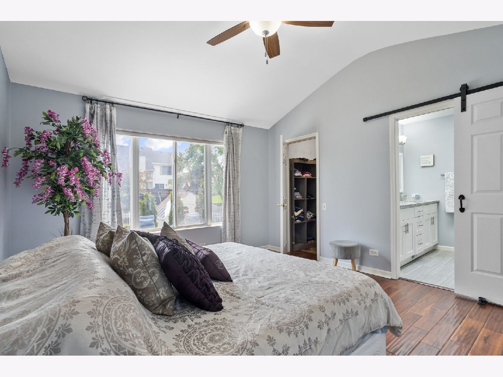
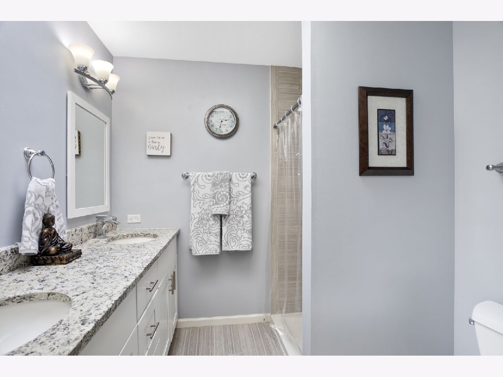
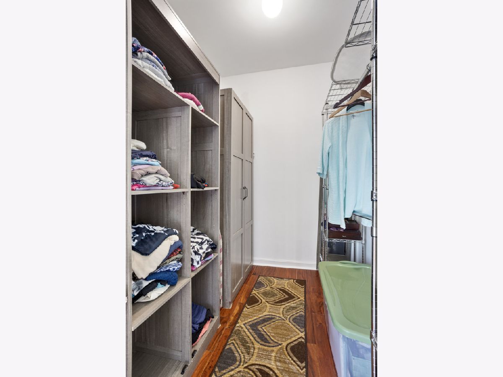
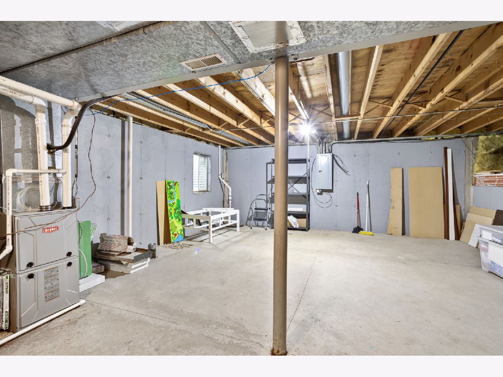
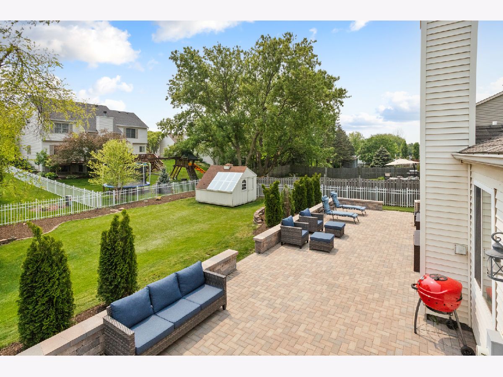
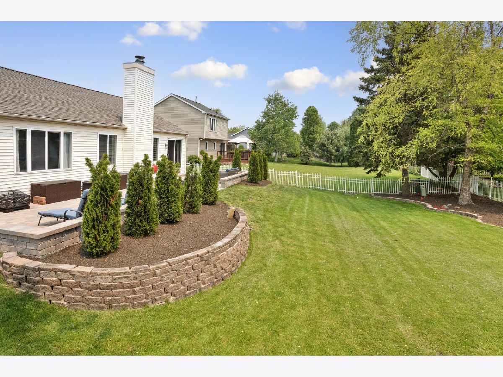
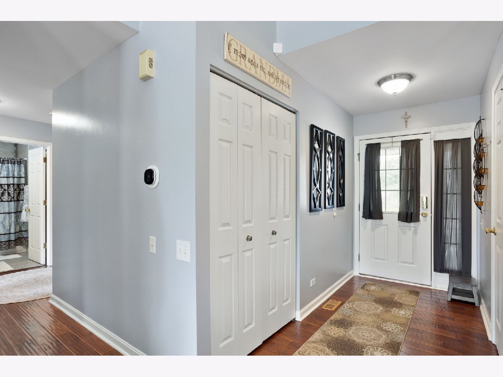
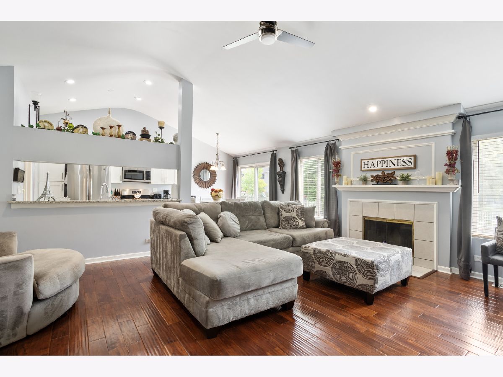
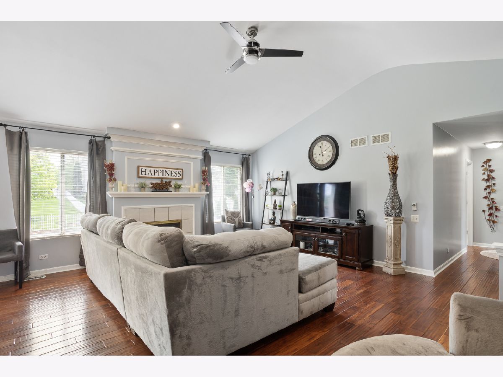
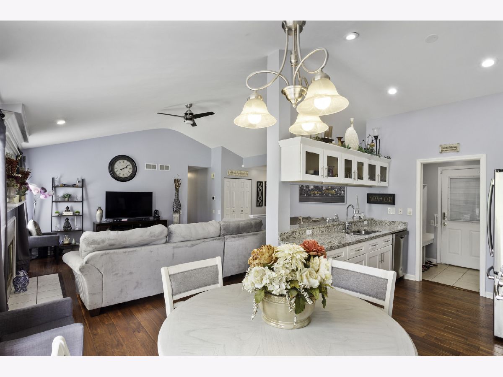
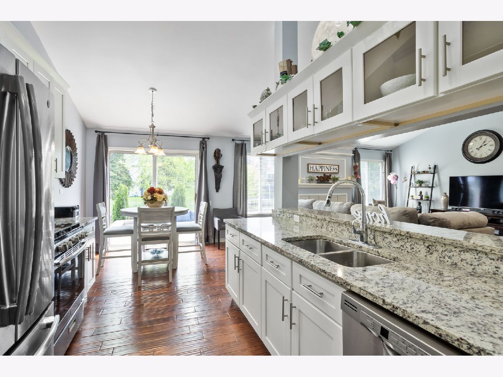
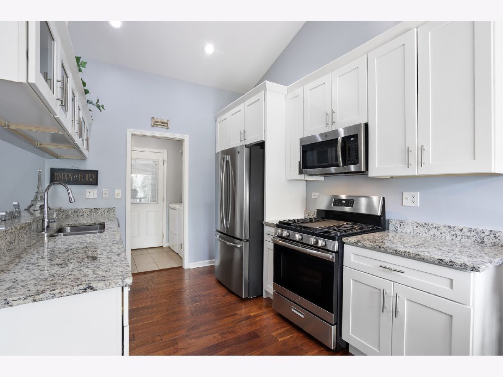
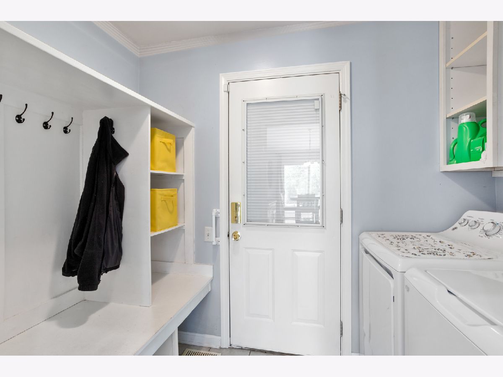
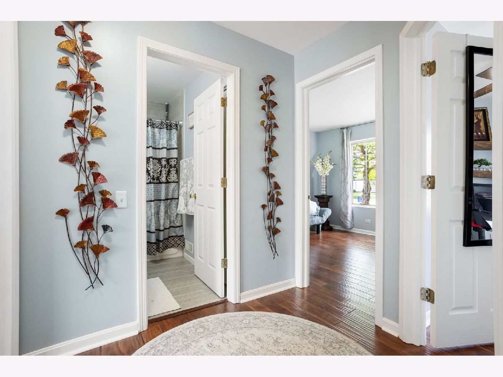
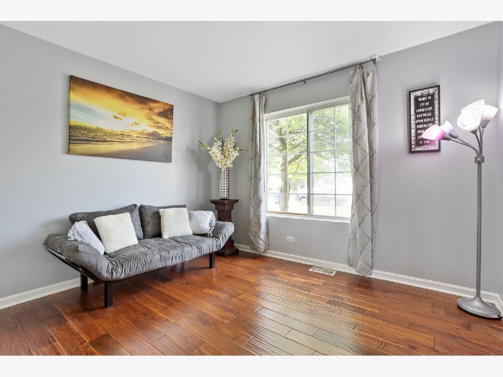
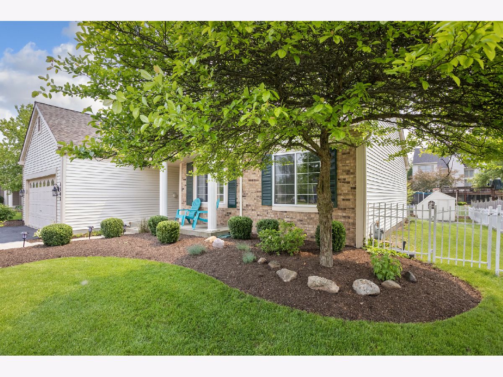
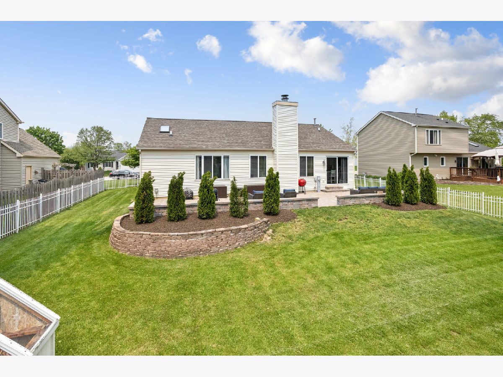
Room Specifics
Total Bedrooms: 3
Bedrooms Above Ground: 3
Bedrooms Below Ground: 0
Dimensions: —
Floor Type: —
Dimensions: —
Floor Type: —
Full Bathrooms: 2
Bathroom Amenities: —
Bathroom in Basement: 0
Rooms: —
Basement Description: Unfinished
Other Specifics
| 2 | |
| — | |
| — | |
| — | |
| — | |
| 75 X 138 | |
| — | |
| — | |
| — | |
| — | |
| Not in DB | |
| — | |
| — | |
| — | |
| — |
Tax History
| Year | Property Taxes |
|---|---|
| 2018 | $5,733 |
| 2023 | $6,768 |
Contact Agent
Nearby Similar Homes
Nearby Sold Comparables
Contact Agent
Listing Provided By
Jameson Sotheby's Intl Realty






