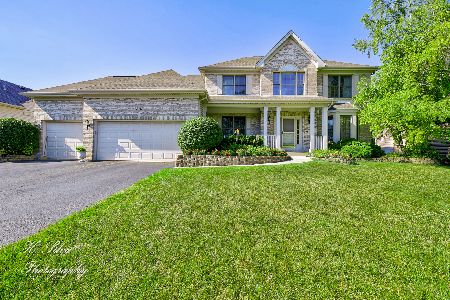2062 Tunbridge Trail, Algonquin, Illinois 60102
$346,000
|
Sold
|
|
| Status: | Closed |
| Sqft: | 2,404 |
| Cost/Sqft: | $146 |
| Beds: | 3 |
| Baths: | 3 |
| Year Built: | 1998 |
| Property Taxes: | $10,279 |
| Days On Market: | 1968 |
| Lot Size: | 0,28 |
Description
GORGEOUS SEMI-CUSTOM RANCH HOME WITH OPEN FLOOR PLAN AND FINISHED ENGLISH BASEMENT FEATURES: BRICK EXTERIOR W FRONT PORCH~EXPANDED 3 CAR GARAGE~VAULTED CEILINGS~NEWLY REFINISHED HARDWOOD FLOORS~BRICK FIREPLACE~RECESSED LIGHTING~GRANITE COUNTERS AND BACKSPLASH~42" OAK CABINETS~MASTER SUITE INCLUDES CATHEDRAL CEILING, 2 WALK-IN CLOSETS, EXQUISITELY REMODELED BATHROOM WITH RAISED GRANITE DOUBLE VANITY, DESIGNER SHOWER AND SOAKER TUB AND CERAMIC TILE ~2ND BATH HAS QUARTZ VANITY~FANTASTIC FINISHED ENGLISH BASEMENT WITH 9' CEILINGS, BATHROOM ROUGH IN, AND HUGE STORAGE AREA THAT CAN BE FINISHED AS WELL~DECK WILL BE STAINED~ROOF AND SIDING 4 YRS OLD! CLOSE TO RANDALL ROAD SHOPPING AND RESTAURANTS~DON'T MISS THIS LOVELY HOME!
Property Specifics
| Single Family | |
| — | |
| Ranch | |
| 1998 | |
| Full,English | |
| SEMI CUSTOM | |
| No | |
| 0.28 |
| Mc Henry | |
| Tunbridge | |
| — / Not Applicable | |
| None | |
| Public | |
| Public Sewer | |
| 10847377 | |
| 1932326007 |
Nearby Schools
| NAME: | DISTRICT: | DISTANCE: | |
|---|---|---|---|
|
Grade School
Westfield Community School |
300 | — | |
|
Middle School
Westfield Community School |
300 | Not in DB | |
|
High School
H D Jacobs High School |
300 | Not in DB | |
Property History
| DATE: | EVENT: | PRICE: | SOURCE: |
|---|---|---|---|
| 13 Oct, 2020 | Sold | $346,000 | MRED MLS |
| 7 Sep, 2020 | Under contract | $349,900 | MRED MLS |
| 4 Sep, 2020 | Listed for sale | $349,900 | MRED MLS |
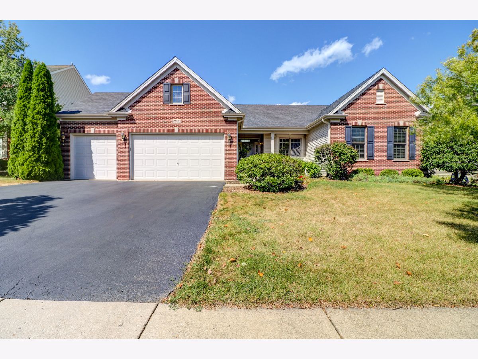
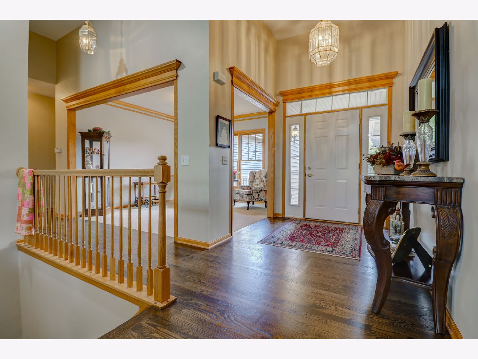
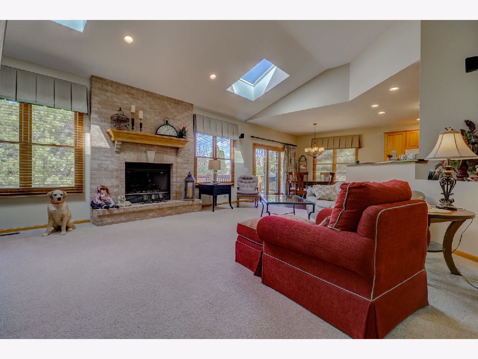
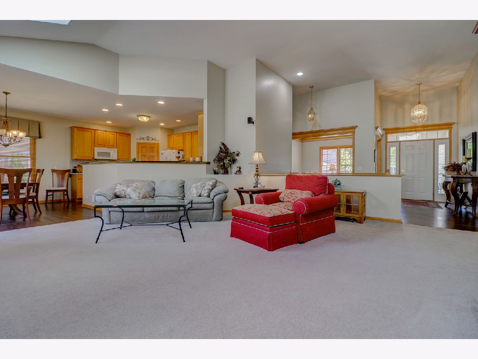
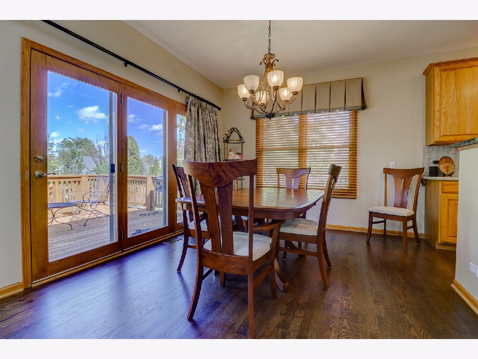
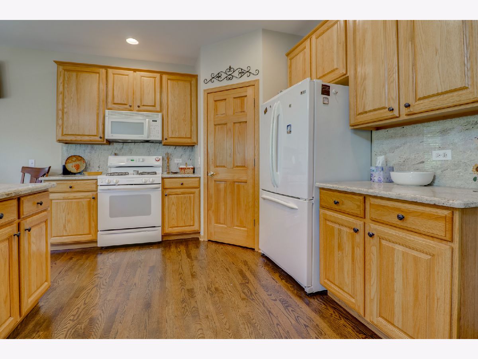
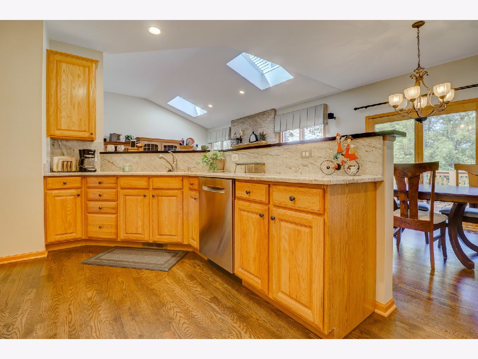
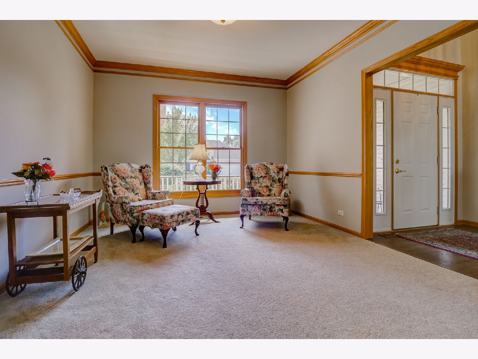
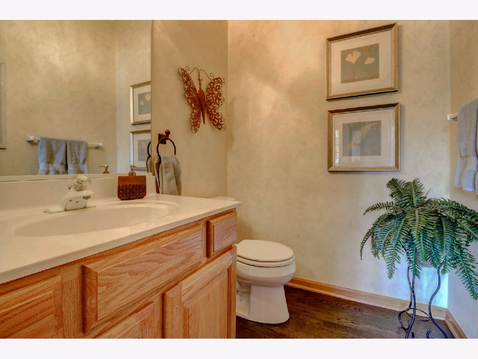
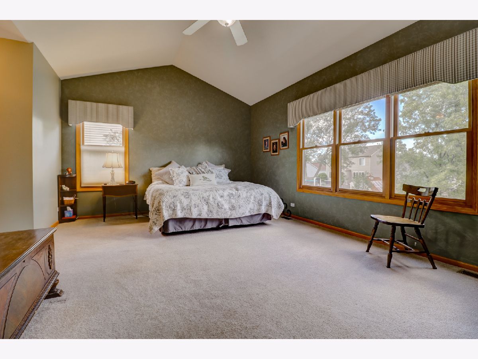
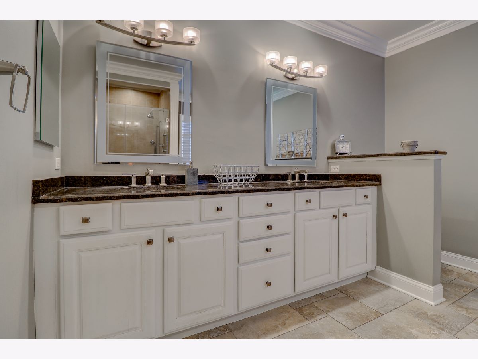
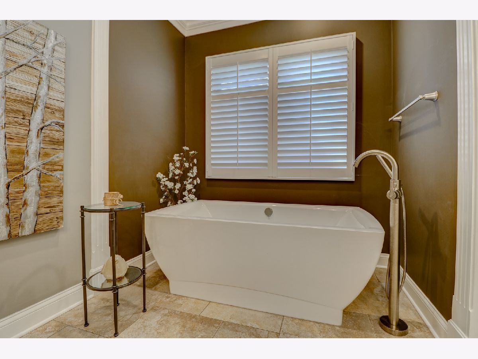
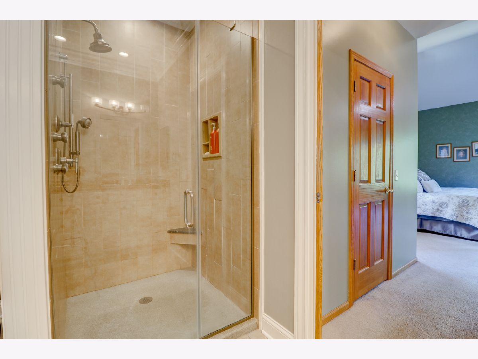
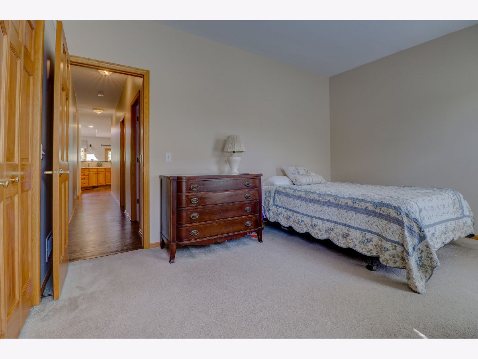
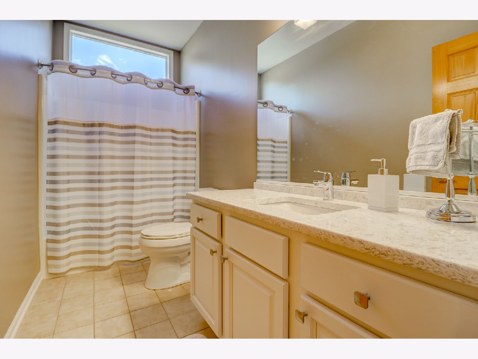
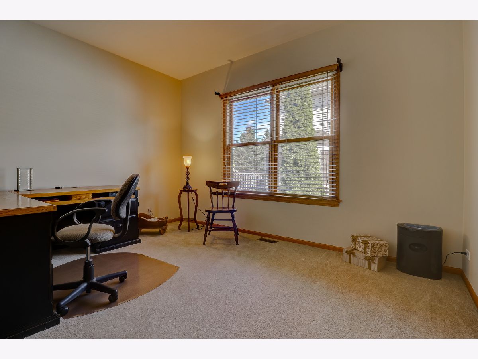
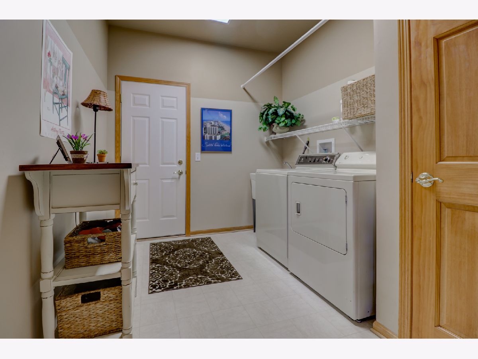
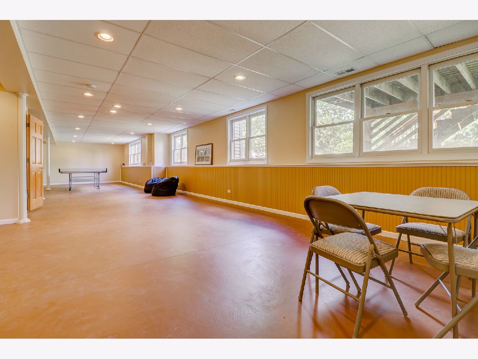
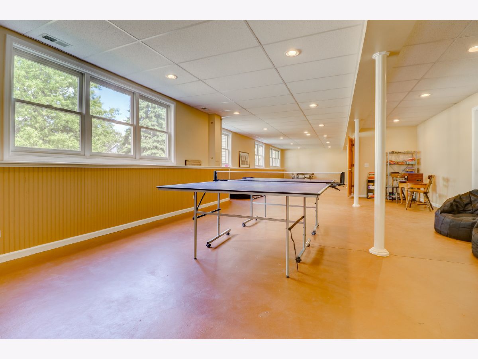
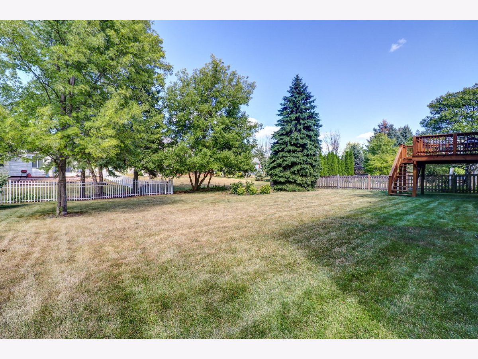
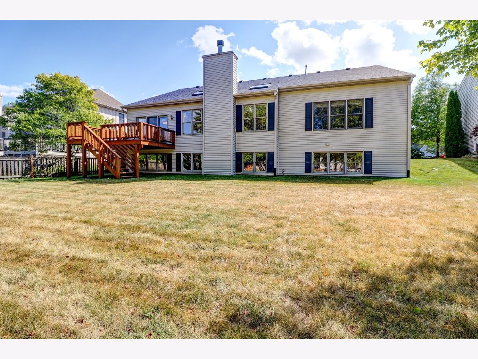
Room Specifics
Total Bedrooms: 3
Bedrooms Above Ground: 3
Bedrooms Below Ground: 0
Dimensions: —
Floor Type: Carpet
Dimensions: —
Floor Type: Carpet
Full Bathrooms: 3
Bathroom Amenities: Separate Shower,Double Sink,Garden Tub,Full Body Spray Shower
Bathroom in Basement: 0
Rooms: Great Room,Eating Area
Basement Description: Finished,Bathroom Rough-In,Lookout,Rec/Family Area,Storage Space
Other Specifics
| 3 | |
| — | |
| Asphalt | |
| Deck, Storms/Screens | |
| Landscaped,Mature Trees | |
| 12030 | |
| — | |
| Full | |
| Vaulted/Cathedral Ceilings, Skylight(s), Hardwood Floors, First Floor Bedroom, First Floor Laundry, First Floor Full Bath, Walk-In Closet(s), Ceiling - 9 Foot, Open Floorplan, Some Carpeting, Some Window Treatmnt, Granite Counters | |
| Range, Microwave, Dishwasher, Refrigerator, Washer, Dryer, Disposal | |
| Not in DB | |
| Park, Curbs, Gated, Sidewalks, Street Lights, Street Paved | |
| — | |
| — | |
| Gas Log, Gas Starter |
Tax History
| Year | Property Taxes |
|---|---|
| 2020 | $10,279 |
Contact Agent
Nearby Similar Homes
Nearby Sold Comparables
Contact Agent
Listing Provided By
Huntley Realty





