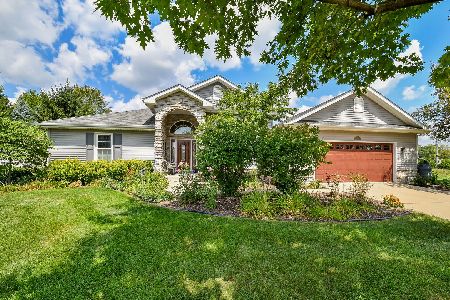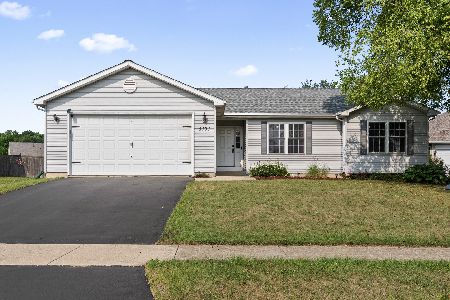9818 State Route 71, Yorkville, Illinois 60560
$520,000
|
Sold
|
|
| Status: | Closed |
| Sqft: | 2,009 |
| Cost/Sqft: | $274 |
| Beds: | 3 |
| Baths: | 2 |
| Year Built: | — |
| Property Taxes: | $10,117 |
| Days On Market: | 347 |
| Lot Size: | 1,84 |
Description
Charming Updated Farmhouse with Barn, Workshop, Shed for Storage or Possibly Chickens, Gazebo and More - Nearly 2 Acres of Country Living! This lovingly maintained and updated farmhouse offers the perfect blend of country charm and modern conveniences. This property would be ideal for multi-generational living! The home offers an Inviting Family Room with Heatilator Fireplace and plenty of windows to take in the views; Functional and stylish kitchen featuring updated cabinets and in-floor heating; An amazing Sun Porch for Cozy Reading or could be used as eating area, New carpet on the second level for added comfort; gorgeous doors and trim, Updated windows throughout for energy efficiency and a wrap around front porch added in 2002! Situated on nearly two acres, this property features a 3-1/2 car garage with electric outlet for electric vehicle charging, a spacious barn with Flex space for additional living, workshop, and storage, as well as a Poultry House with electric (27' x 18') ideal for farm-to-table enthusiasts, and a charming gazebo with electric and concrete flooring perfect for relaxing or entertaining This property is perfect for anyone looking for space, versatility, and a slice of country living with conveniences of in town living. Whether you're into farming, gardening, or simply enjoying peaceful outdoor spaces, this home and its expansive grounds have it all. Don't miss your chance to own this one-of-a-kind property!
Property Specifics
| Single Family | |
| — | |
| — | |
| — | |
| — | |
| — | |
| No | |
| 1.84 |
| Kendall | |
| — | |
| — / Not Applicable | |
| — | |
| — | |
| — | |
| 12291659 | |
| 0504300035 |
Property History
| DATE: | EVENT: | PRICE: | SOURCE: |
|---|---|---|---|
| 19 May, 2025 | Sold | $520,000 | MRED MLS |
| 21 Mar, 2025 | Under contract | $549,900 | MRED MLS |
| 20 Feb, 2025 | Listed for sale | $549,900 | MRED MLS |
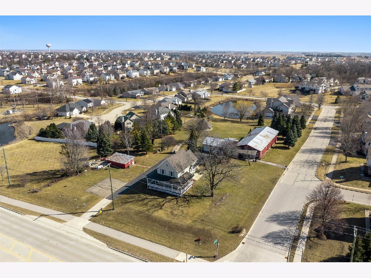
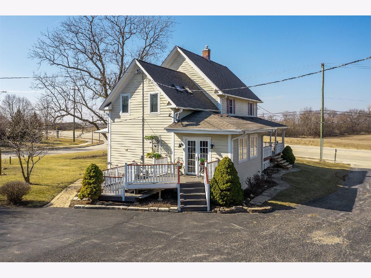
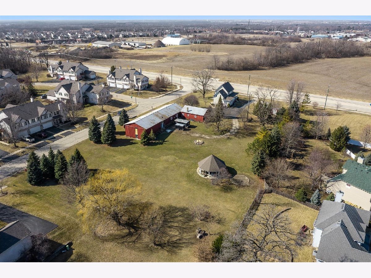
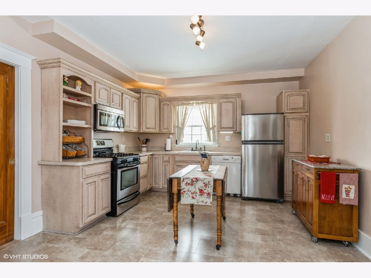
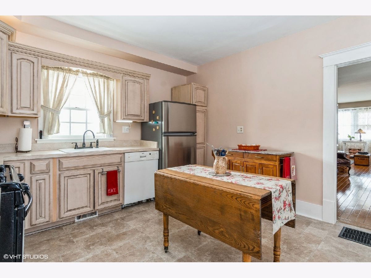
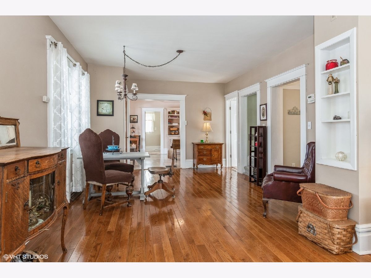
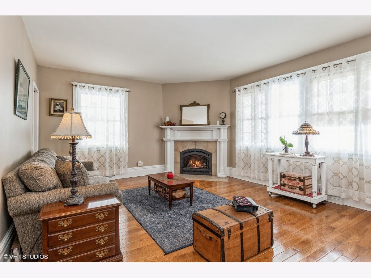
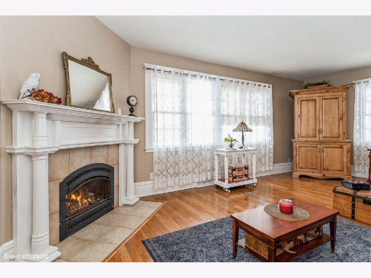
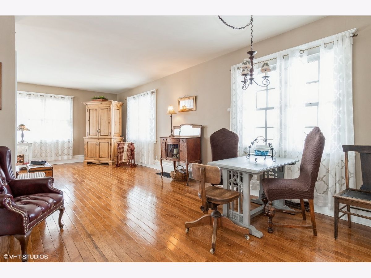
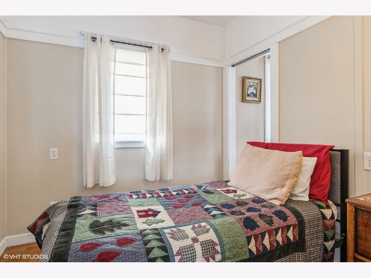
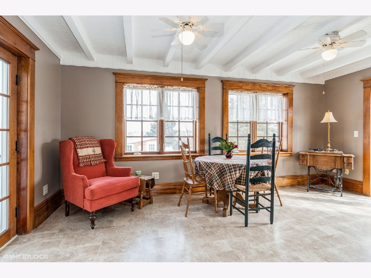
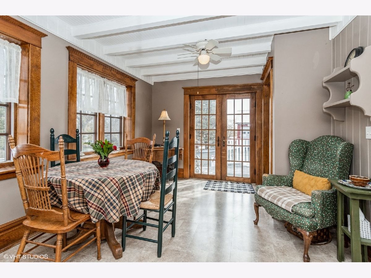
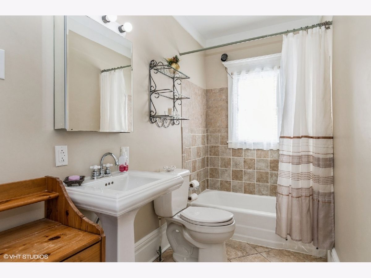
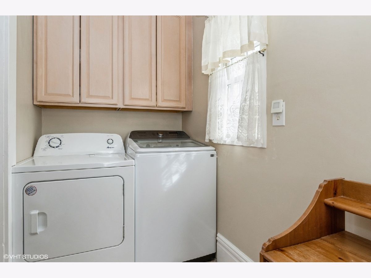
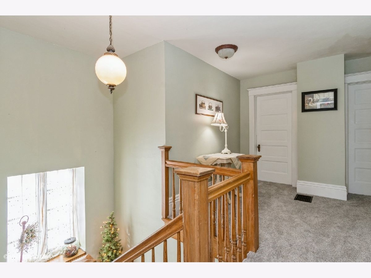
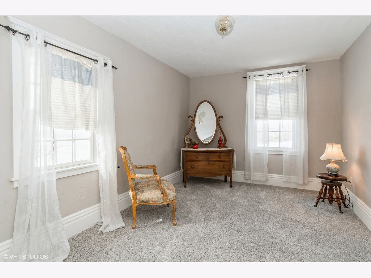
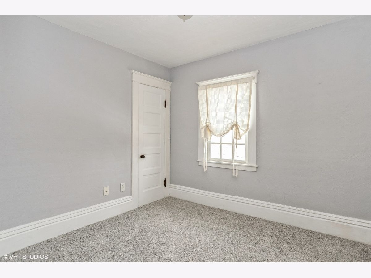
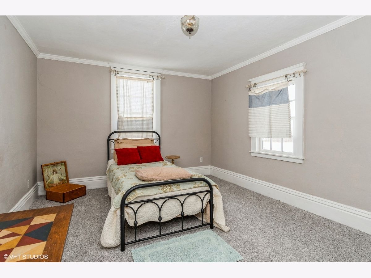
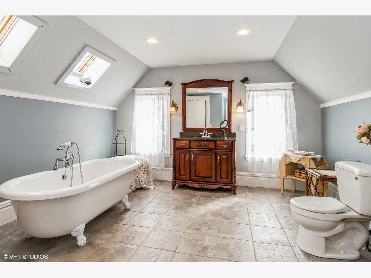
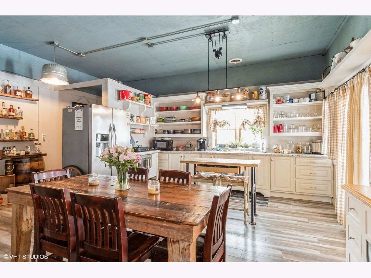
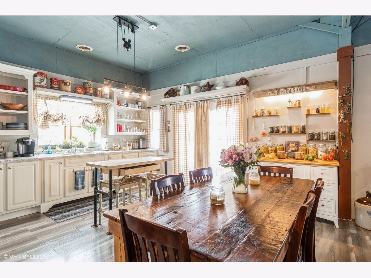
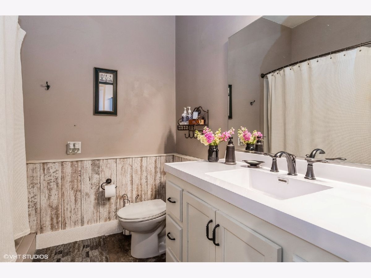
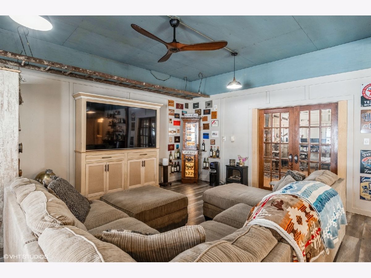
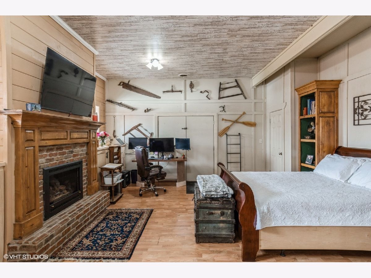
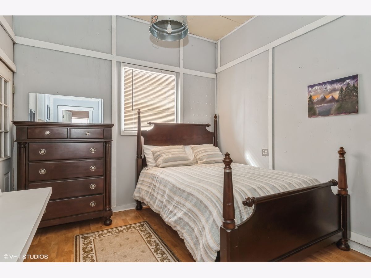
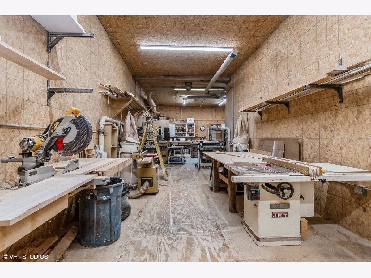
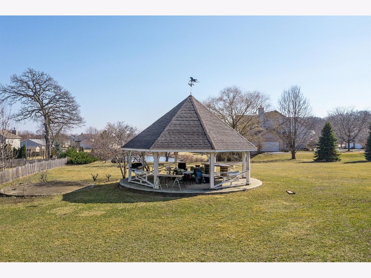
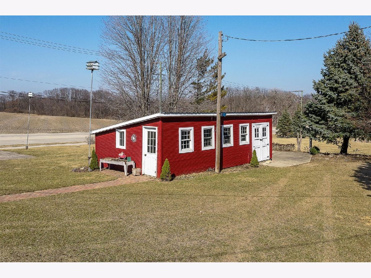
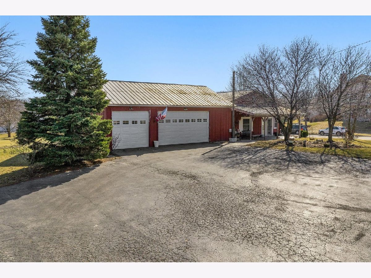
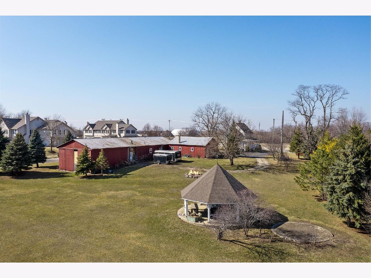
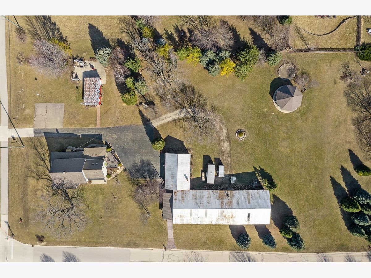
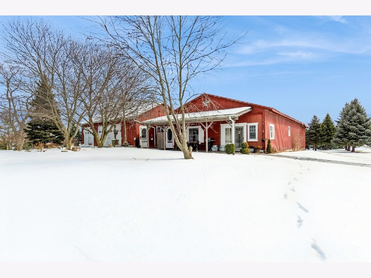
Room Specifics
Total Bedrooms: 3
Bedrooms Above Ground: 3
Bedrooms Below Ground: 0
Dimensions: —
Floor Type: —
Dimensions: —
Floor Type: —
Full Bathrooms: 2
Bathroom Amenities: Garden Tub
Bathroom in Basement: 0
Rooms: —
Basement Description: —
Other Specifics
| 3.5 | |
| — | |
| — | |
| — | |
| — | |
| 183 X 408 X 209 X 438 | |
| — | |
| — | |
| — | |
| — | |
| Not in DB | |
| — | |
| — | |
| — | |
| — |
Tax History
| Year | Property Taxes |
|---|---|
| 2025 | $10,117 |
Contact Agent
Nearby Similar Homes
Nearby Sold Comparables
Contact Agent
Listing Provided By
Baird & Warner





