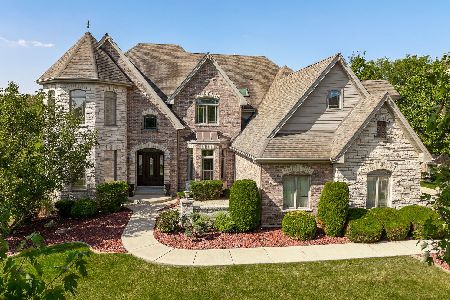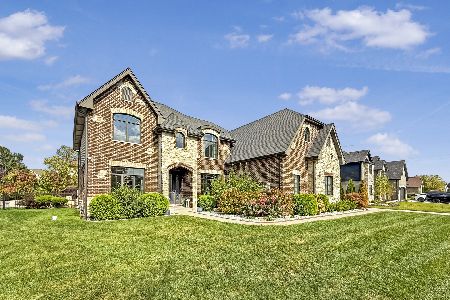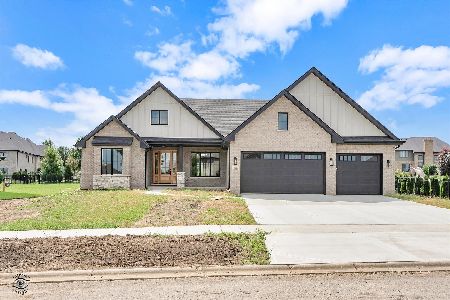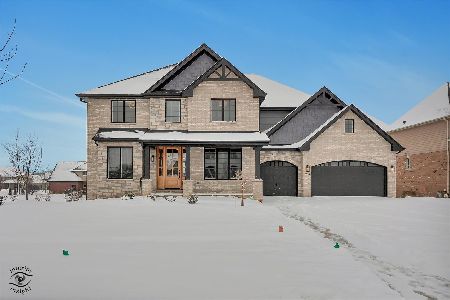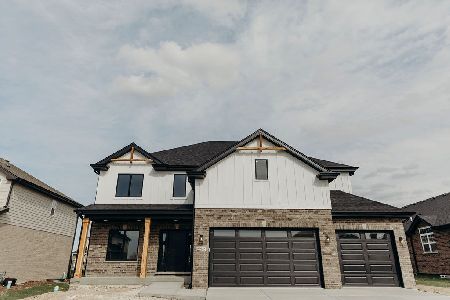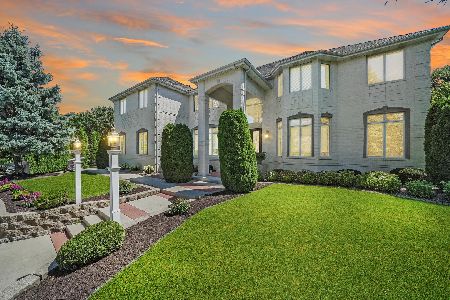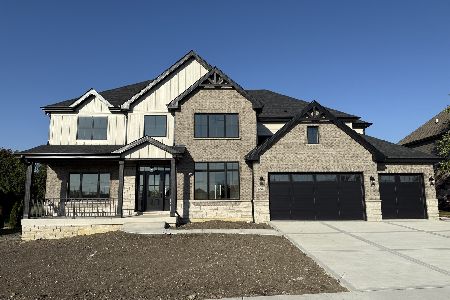20538 Grand Traverse Drive, Frankfort, Illinois 60423
$595,000
|
Sold
|
|
| Status: | Closed |
| Sqft: | 3,600 |
| Cost/Sqft: | $163 |
| Beds: | 5 |
| Baths: | 4 |
| Year Built: | 2006 |
| Property Taxes: | $11,291 |
| Days On Market: | 1643 |
| Lot Size: | 0,20 |
Description
Location !! Condition !! You have it right here. Location= quiet subdivision, home backs to woods, lot size.25-.49 acre. Condition = move in condition, gorgeous two story all brick/stone exterior and loads of upgrades in doors, gourmet kitchen with stainless steel appliances, granite counter tops, center island with prep sink, hardwood flooring, ceramic tile, family room with fireplace, cathedral ceiling, fireplace, skylights, Lr and Dr have coffered ceilings. Sunroom, huge covered patio, luxury mstr bath, first floor full bath and 5th bedroom / office. 4 full baths, full basement, central vac system, 3 car garage, Professionally landscaped.
Property Specifics
| Single Family | |
| — | |
| Georgian | |
| 2006 | |
| Full | |
| — | |
| No | |
| 0.2 |
| Will | |
| Lighthouse Pointe | |
| 250 / Annual | |
| Scavenger | |
| Community Well | |
| Public Sewer | |
| 11126788 | |
| 1909154010140000 |
Nearby Schools
| NAME: | DISTRICT: | DISTANCE: | |
|---|---|---|---|
|
Grade School
Indian Trail Elementary School |
161 | — | |
|
Middle School
Summit Hill Junior High School |
161 | Not in DB | |
|
High School
Lincoln-way Central High School |
210 | Not in DB | |
Property History
| DATE: | EVENT: | PRICE: | SOURCE: |
|---|---|---|---|
| 9 Jul, 2009 | Sold | $375,000 | MRED MLS |
| 6 May, 2009 | Under contract | $479,000 | MRED MLS |
| — | Last price change | $520,000 | MRED MLS |
| 8 Nov, 2008 | Listed for sale | $549,900 | MRED MLS |
| 20 Sep, 2021 | Sold | $595,000 | MRED MLS |
| 16 Jul, 2021 | Under contract | $585,000 | MRED MLS |
| 17 Jun, 2021 | Listed for sale | $585,000 | MRED MLS |
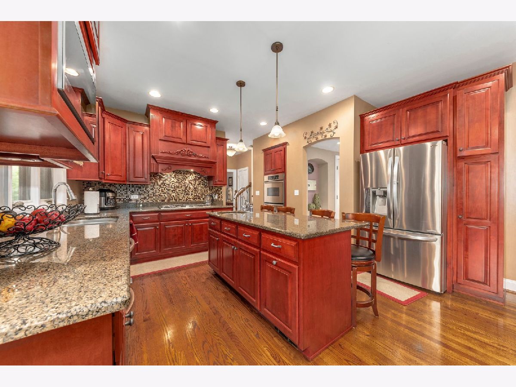
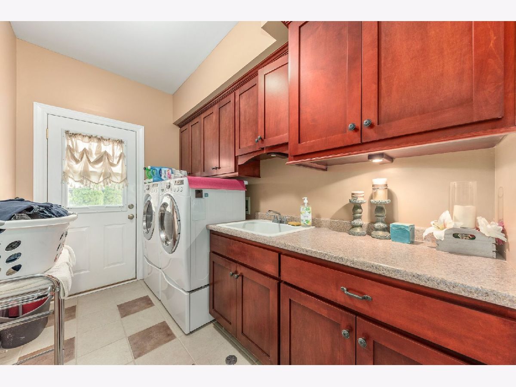
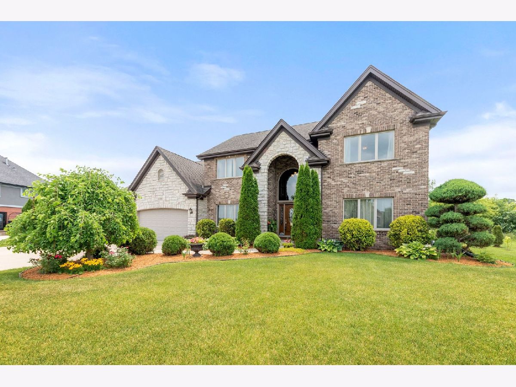
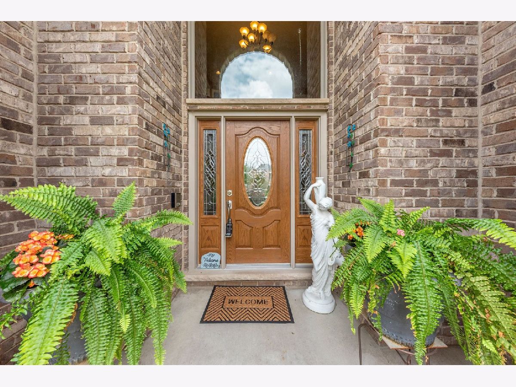
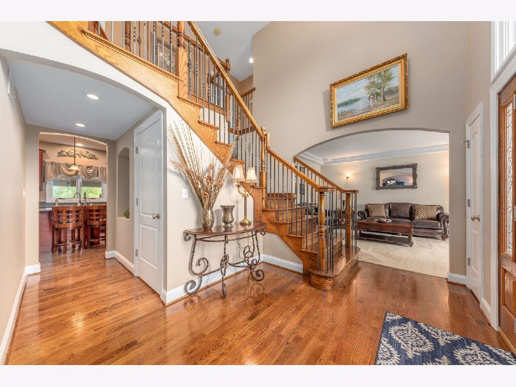
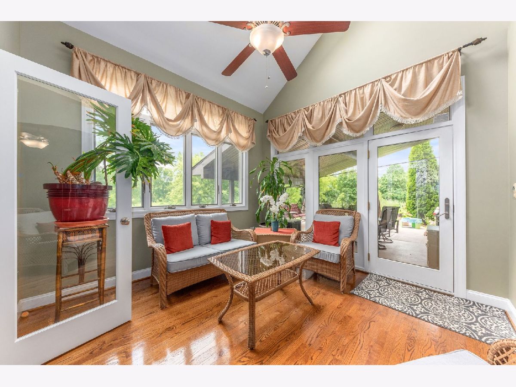
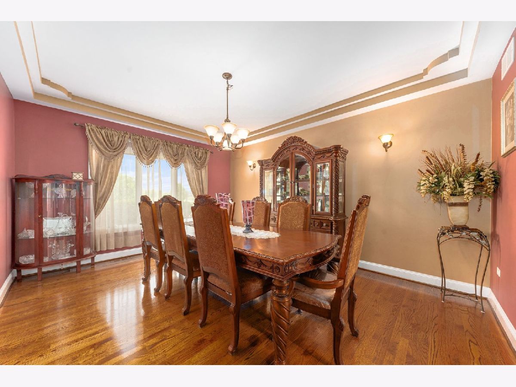
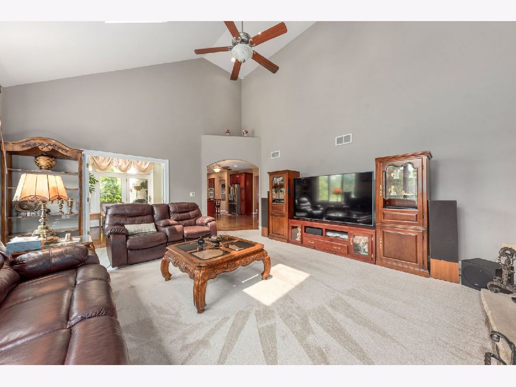
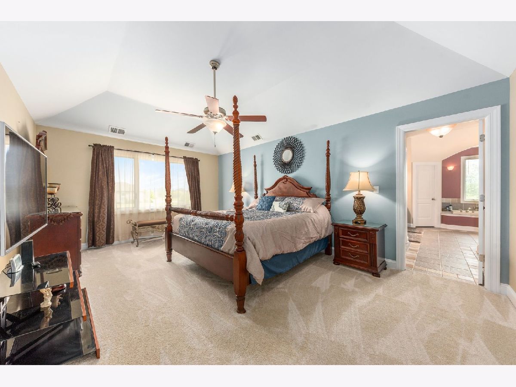
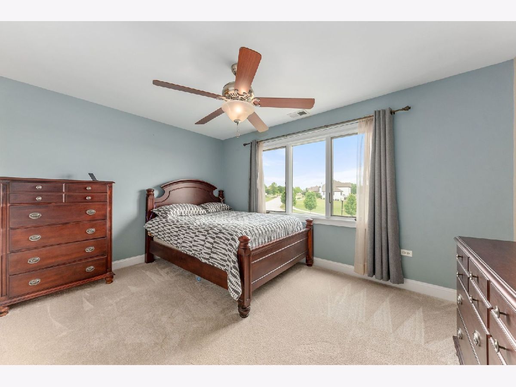
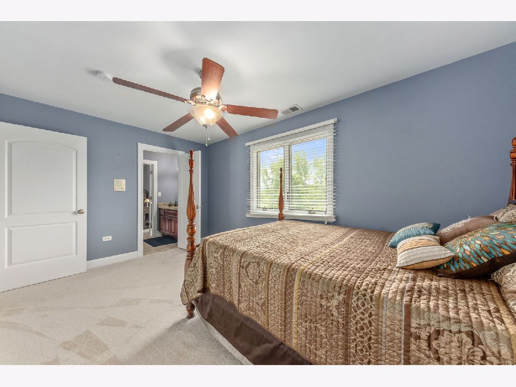
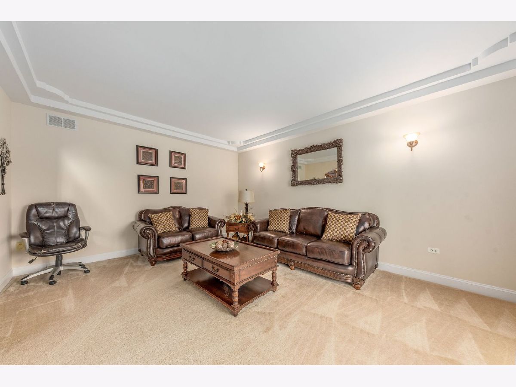
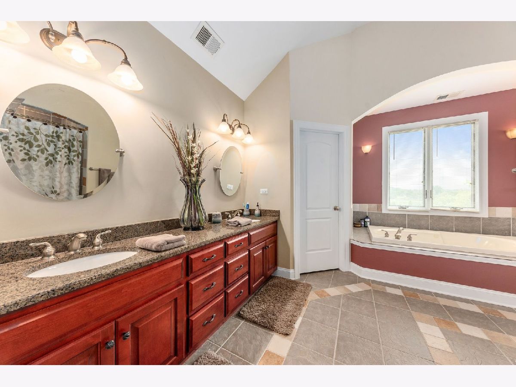
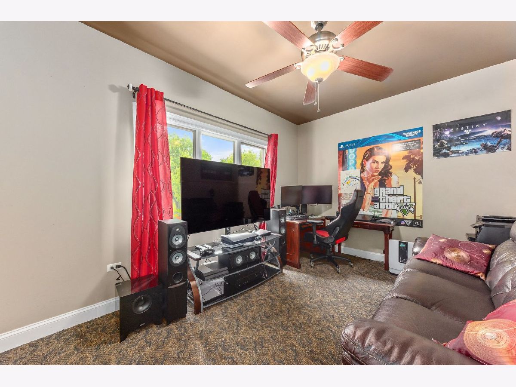
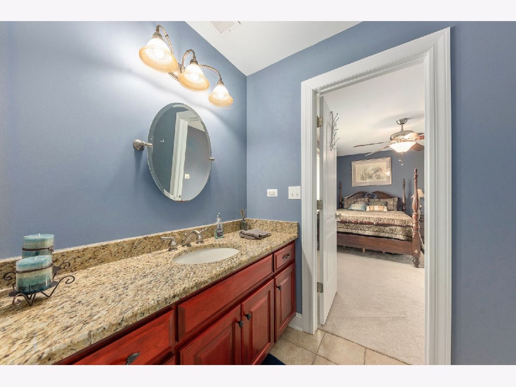
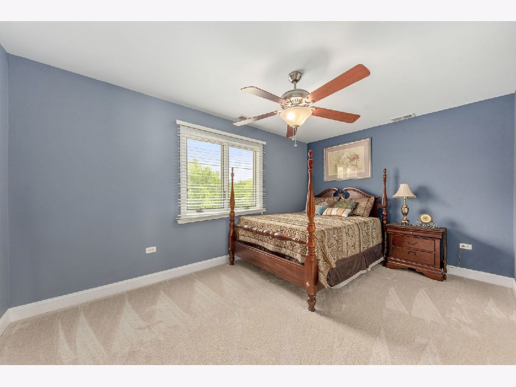
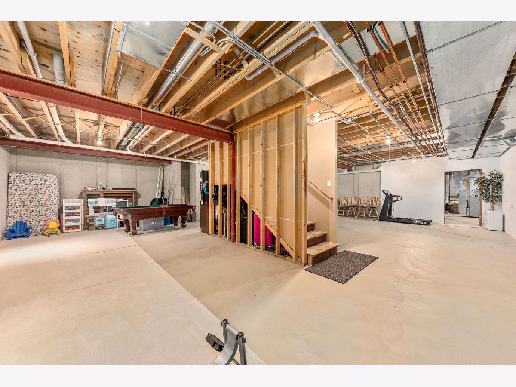
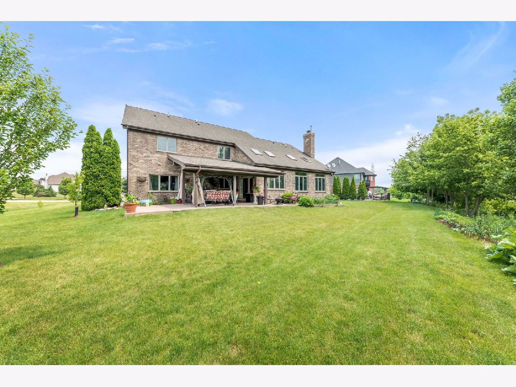
Room Specifics
Total Bedrooms: 5
Bedrooms Above Ground: 5
Bedrooms Below Ground: 0
Dimensions: —
Floor Type: Carpet
Dimensions: —
Floor Type: Carpet
Dimensions: —
Floor Type: Carpet
Dimensions: —
Floor Type: —
Full Bathrooms: 4
Bathroom Amenities: Whirlpool,Separate Shower,Steam Shower,Full Body Spray Shower
Bathroom in Basement: 0
Rooms: Bedroom 5,Heated Sun Room
Basement Description: Unfinished,Bathroom Rough-In
Other Specifics
| 3 | |
| Concrete Perimeter | |
| Concrete | |
| Patio, Storms/Screens | |
| — | |
| 85X151X86150 | |
| — | |
| Full | |
| Vaulted/Cathedral Ceilings, Skylight(s), Hardwood Floors, First Floor Bedroom, First Floor Laundry, First Floor Full Bath, Built-in Features, Walk-In Closet(s), Coffered Ceiling(s), Some Carpeting, Some Window Treatmnt, Some Wood Floors, Drapes/Blinds, Granite Counter | |
| Range, Microwave, Dishwasher, High End Refrigerator, Washer, Dryer, Disposal, Stainless Steel Appliance(s), Range Hood, Water Softener, Water Softener Owned, Intercom | |
| Not in DB | |
| Curbs, Street Paved | |
| — | |
| — | |
| Wood Burning, Gas Starter, Includes Accessories |
Tax History
| Year | Property Taxes |
|---|---|
| 2009 | $4,339 |
| 2021 | $11,291 |
Contact Agent
Nearby Similar Homes
Nearby Sold Comparables
Contact Agent
Listing Provided By
Century 21 Pride Realty

