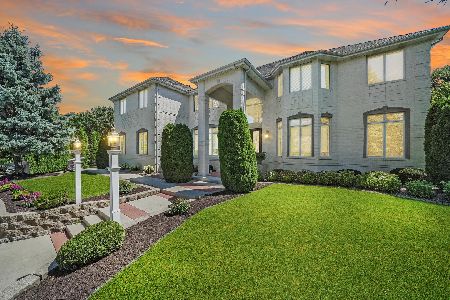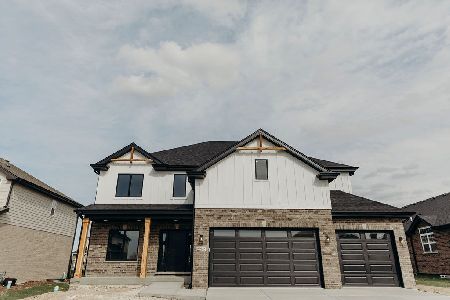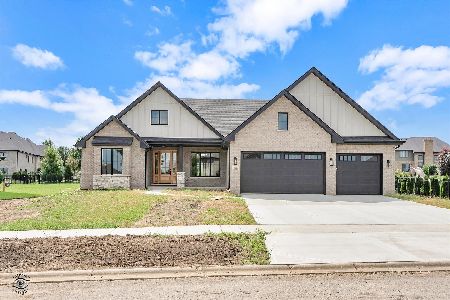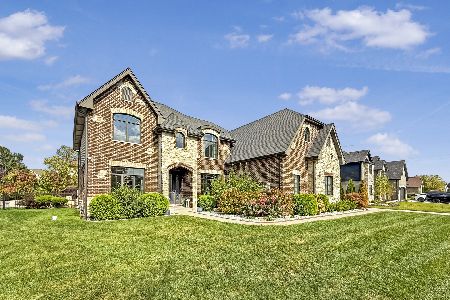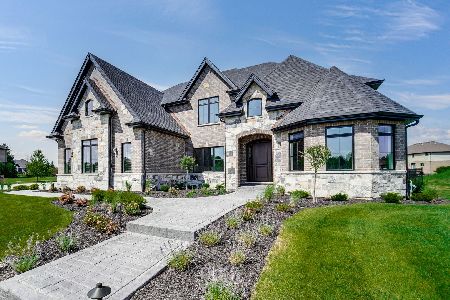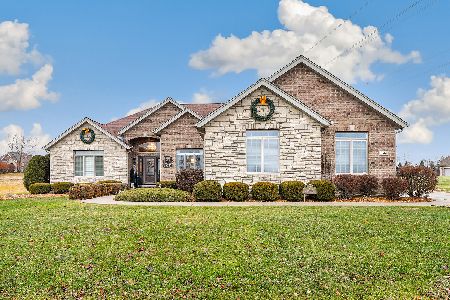20544 Abbey Drive, Frankfort, Illinois 60423
$715,000
|
Sold
|
|
| Status: | Closed |
| Sqft: | 5,409 |
| Cost/Sqft: | $132 |
| Beds: | 4 |
| Baths: | 7 |
| Year Built: | 2007 |
| Property Taxes: | $27,124 |
| Days On Market: | 5364 |
| Lot Size: | 0,00 |
Description
Custom 4 story home. 2 eating areas in oversized kitchen with 2 dishwashers & doorway to deck overlooking inground pool & pond. Main level master bedroom w/master bath. Oval shaped family room with picture window view of backyard. Full finished basement w/wet bar, 2nd kitchen, theatre room, sunroom with jacuzzi & waterfall. 2nd floor bedrooms all have private bathrooms. Bank~Owned Sold As~is, No Disclosure or Survey
Property Specifics
| Single Family | |
| — | |
| Traditional | |
| 2007 | |
| Full,Walkout | |
| — | |
| No | |
| 0 |
| Will | |
| Abbey Woods | |
| 0 / Not Applicable | |
| None | |
| Community Well | |
| Public Sewer | |
| 07808758 | |
| 1909153030130000 |
Nearby Schools
| NAME: | DISTRICT: | DISTANCE: | |
|---|---|---|---|
|
High School
Lincoln-way East High School |
210 | Not in DB | |
Property History
| DATE: | EVENT: | PRICE: | SOURCE: |
|---|---|---|---|
| 12 Jul, 2011 | Sold | $715,000 | MRED MLS |
| 28 Jun, 2011 | Under contract | $714,900 | MRED MLS |
| — | Last price change | $729,900 | MRED MLS |
| 16 May, 2011 | Listed for sale | $729,900 | MRED MLS |
Room Specifics
Total Bedrooms: 6
Bedrooms Above Ground: 4
Bedrooms Below Ground: 2
Dimensions: —
Floor Type: Carpet
Dimensions: —
Floor Type: Carpet
Dimensions: —
Floor Type: Carpet
Dimensions: —
Floor Type: —
Dimensions: —
Floor Type: —
Full Bathrooms: 7
Bathroom Amenities: Separate Shower,Double Sink,Soaking Tub
Bathroom in Basement: 1
Rooms: Kitchen,Bonus Room,Bedroom 5,Bedroom 6,Foyer,Library,Play Room,Study,Sun Room,Theatre Room
Basement Description: Finished
Other Specifics
| 3 | |
| Concrete Perimeter | |
| Concrete | |
| Balcony, Deck, Patio, Hot Tub, In Ground Pool | |
| Fenced Yard,Irregular Lot,Landscaped,Wooded | |
| 112X432X112X414 | |
| Finished,Full,Interior Stair | |
| Full | |
| Vaulted/Cathedral Ceilings, Hot Tub, Bar-Wet, Hardwood Floors, First Floor Bedroom, First Floor Laundry | |
| Double Oven, Range, Dishwasher, Disposal | |
| Not in DB | |
| Pool | |
| — | |
| — | |
| Attached Fireplace Doors/Screen, Gas Log, Gas Starter |
Tax History
| Year | Property Taxes |
|---|---|
| 2011 | $27,124 |
Contact Agent
Nearby Similar Homes
Nearby Sold Comparables
Contact Agent
Listing Provided By
Regency Preferred Realty LLC

