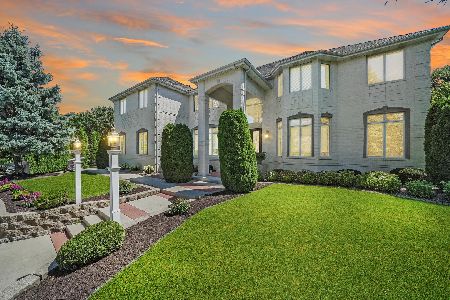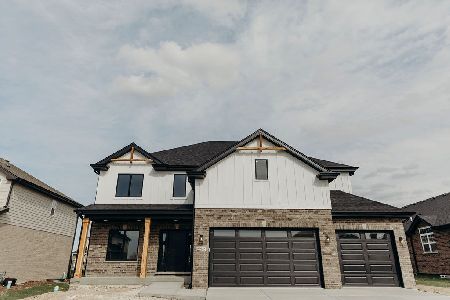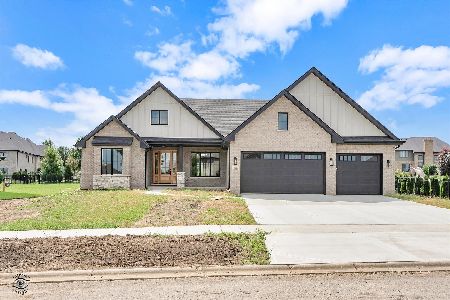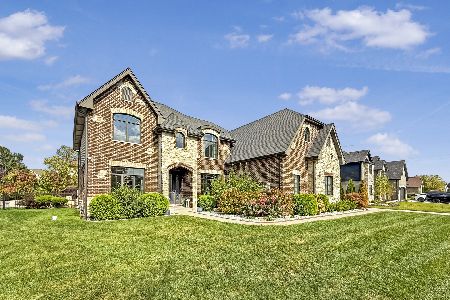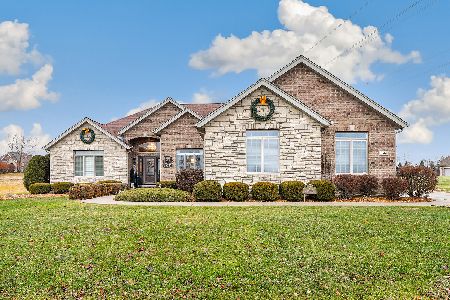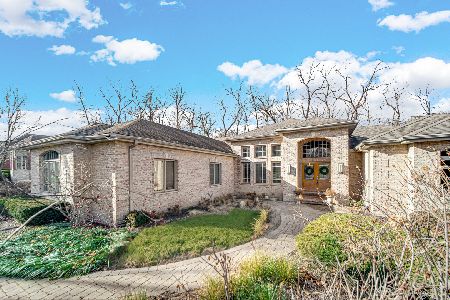20658 Francisca Way, Frankfort, Illinois 60423
$605,000
|
Sold
|
|
| Status: | Closed |
| Sqft: | 8,098 |
| Cost/Sqft: | $77 |
| Beds: | 6 |
| Baths: | 8 |
| Year Built: | 2001 |
| Property Taxes: | $23,107 |
| Days On Market: | 2708 |
| Lot Size: | 0,58 |
Description
This grand house, nestled deep into prestigious Abbey Woods features over-sized rooms and picturesque views and sits on over a half acre wooded lot acre lot! The grand entry way greets you with plenty of sunlight. Enjoy cooking in the large kitchen with high end appliances and plenty of cabinets. The large family room with floor to ceiling windows is perfect for enjoying time with family or for entertaining. This house boasts 6 bedrooms, including a first floor master with large his and her closets. Two of the 3 second floor bedrooms have attached full bathrooms and the other one shares a jack and jill bathroom with a great bonus room, perfect for a toy or gaming room! There are first and second floor laundry rooms. The magnificent basement has a bar, 2 full bathrooms, a bedroom, and hookup for a hot tub! All of this and a huge 4 car 2-story garage! Price reflects updating needed and property is sold AS IS without warranties or repairs.
Property Specifics
| Single Family | |
| — | |
| — | |
| 2001 | |
| Full | |
| — | |
| No | |
| 0.58 |
| Will | |
| — | |
| 150 / Annual | |
| Other | |
| Community Well | |
| Public Sewer | |
| 10062485 | |
| 1909153020090000 |
Nearby Schools
| NAME: | DISTRICT: | DISTANCE: | |
|---|---|---|---|
|
High School
Lincoln-way East High School |
210 | Not in DB | |
Property History
| DATE: | EVENT: | PRICE: | SOURCE: |
|---|---|---|---|
| 4 Mar, 2019 | Sold | $605,000 | MRED MLS |
| 15 Jan, 2019 | Under contract | $619,900 | MRED MLS |
| — | Last price change | $629,900 | MRED MLS |
| 24 Aug, 2018 | Listed for sale | $679,900 | MRED MLS |
Room Specifics
Total Bedrooms: 6
Bedrooms Above Ground: 6
Bedrooms Below Ground: 0
Dimensions: —
Floor Type: —
Dimensions: —
Floor Type: —
Dimensions: —
Floor Type: —
Dimensions: —
Floor Type: —
Dimensions: —
Floor Type: —
Full Bathrooms: 8
Bathroom Amenities: Whirlpool,Separate Shower,Double Sink
Bathroom in Basement: 1
Rooms: Bedroom 5,Bedroom 6,Office,Great Room,Recreation Room,Foyer,Utility Room-Lower Level,Storage,Eating Area,Bonus Room
Basement Description: Finished
Other Specifics
| 4 | |
| — | |
| — | |
| Balcony, Patio | |
| Corner Lot,Landscaped,Wooded | |
| 212X138X83X71X47X156 | |
| — | |
| Full | |
| Bar-Wet, Hardwood Floors, First Floor Bedroom, First Floor Laundry, Second Floor Laundry, First Floor Full Bath | |
| — | |
| Not in DB | |
| — | |
| — | |
| — | |
| — |
Tax History
| Year | Property Taxes |
|---|---|
| 2019 | $23,107 |
Contact Agent
Nearby Similar Homes
Nearby Sold Comparables
Contact Agent
Listing Provided By
Always Home Real Estate Services LLC

