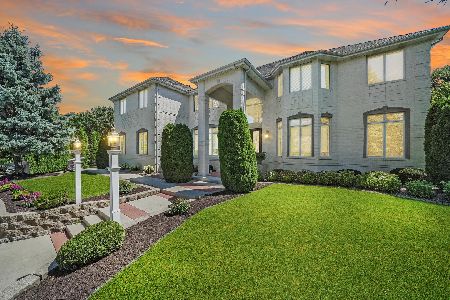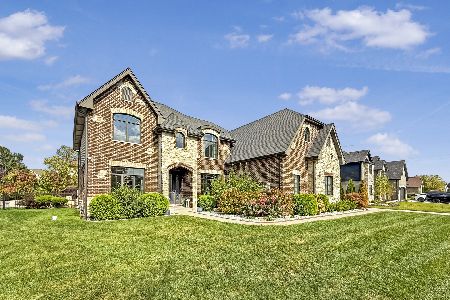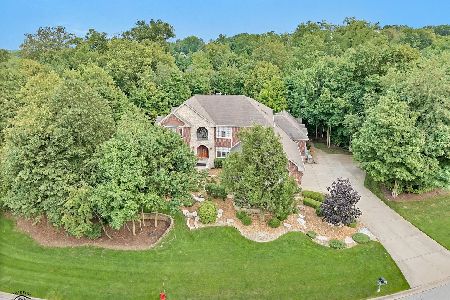20545 Abbey Drive, Frankfort, Illinois 60423
$520,000
|
Sold
|
|
| Status: | Closed |
| Sqft: | 3,300 |
| Cost/Sqft: | $166 |
| Beds: | 4 |
| Baths: | 4 |
| Year Built: | 2001 |
| Property Taxes: | $13,719 |
| Days On Market: | 3708 |
| Lot Size: | 1,19 |
Description
Gorgeous custom built 4/5-BR 4-BA home in Abbey Woods! Nestled amongst beautiful mature trees on a 1+ acre wooded lot, this home features an open floor plan with soaring cathedral ceilings and beautiful views from every room. The large island kitchen and adjoining eating area and great room are perfect for entertaining. All three bedrooms up feature volume ceilings. The master suite includes twin walk-in closets, a private balcony and a gorgeous master bath with beautiful tile work, dual sinks, skylight, and full body spray walk-in shower. The 1900sf walk-out lower level features a family room with a second fireplace, huge office/possible 5th bedroom suite w/ full bath and incredible additional storage. All four baths have been updated with travertine/marble/limestone/granite and custom vanities. Other updates include new furnace/heat pump and air conditioner. Enjoy the privacy and tranquility of your wooded yard from the multi-level deck. Excellent 157-C schools!
Property Specifics
| Single Family | |
| — | |
| — | |
| 2001 | |
| Full,Walkout | |
| — | |
| No | |
| 1.19 |
| Will | |
| Abbey Woods | |
| 0 / Not Applicable | |
| None | |
| Public,Community Well | |
| Public Sewer | |
| 09097819 | |
| 1909153020070000 |
Nearby Schools
| NAME: | DISTRICT: | DISTANCE: | |
|---|---|---|---|
|
Grade School
Grand Prairie Elementary School |
157C | — | |
|
Middle School
Hickory Creek Middle School |
157C | Not in DB | |
|
High School
Lincoln-way North High School |
210 | Not in DB | |
|
Alternate Elementary School
Chelsea Elementary School |
— | Not in DB | |
Property History
| DATE: | EVENT: | PRICE: | SOURCE: |
|---|---|---|---|
| 5 Dec, 2012 | Sold | $429,500 | MRED MLS |
| 26 Sep, 2012 | Under contract | $439,900 | MRED MLS |
| 11 Sep, 2012 | Listed for sale | $439,900 | MRED MLS |
| 11 Mar, 2016 | Sold | $520,000 | MRED MLS |
| 23 Dec, 2015 | Under contract | $549,000 | MRED MLS |
| 4 Dec, 2015 | Listed for sale | $549,000 | MRED MLS |
Room Specifics
Total Bedrooms: 4
Bedrooms Above Ground: 4
Bedrooms Below Ground: 0
Dimensions: —
Floor Type: Carpet
Dimensions: —
Floor Type: Carpet
Dimensions: —
Floor Type: Hardwood
Full Bathrooms: 4
Bathroom Amenities: Double Sink,Full Body Spray Shower,Soaking Tub
Bathroom in Basement: 1
Rooms: Eating Area,Foyer,Game Room,Great Room,Loft,Office,Utility Room-Lower Level
Basement Description: Partially Finished,Exterior Access
Other Specifics
| 3 | |
| Concrete Perimeter | |
| Asphalt,Circular | |
| Balcony, Deck, Storms/Screens | |
| Irregular Lot,Wooded | |
| 268X348X71X399 | |
| Unfinished | |
| Full | |
| Vaulted/Cathedral Ceilings, Skylight(s), Hardwood Floors, First Floor Bedroom, First Floor Laundry, First Floor Full Bath | |
| Double Oven, Microwave, Dishwasher, Refrigerator, Washer, Dryer, Disposal | |
| Not in DB | |
| Street Lights, Street Paved | |
| — | |
| — | |
| Wood Burning, Gas Starter |
Tax History
| Year | Property Taxes |
|---|---|
| 2012 | $13,470 |
| 2016 | $13,719 |
Contact Agent
Nearby Similar Homes
Nearby Sold Comparables
Contact Agent
Listing Provided By
Keller Williams Rlty Partners







