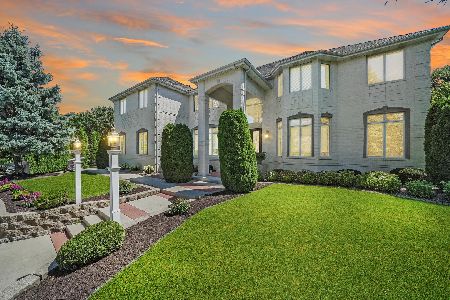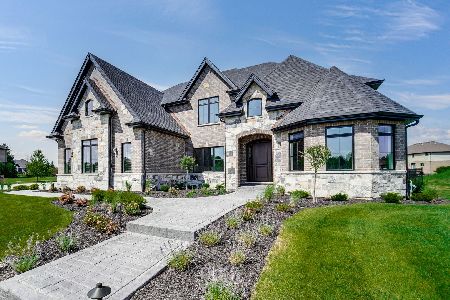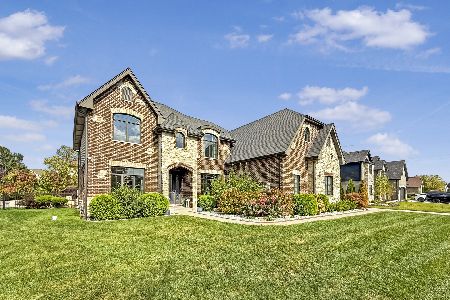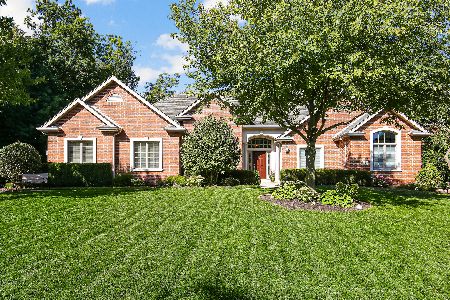20639 Abbey Drive, Frankfort, Illinois 60423
$1,040,000
|
Sold
|
|
| Status: | Closed |
| Sqft: | 8,000 |
| Cost/Sqft: | $162 |
| Beds: | 5 |
| Baths: | 5 |
| Year Built: | 2003 |
| Property Taxes: | $20,842 |
| Days On Market: | 901 |
| Lot Size: | 0,00 |
Description
Welcome to your exclusive private retreat, custom-built two-story home featuring exquisite craftsmanship on .68 acre pristine lot with walk out basement. This stunning residence spans over 8,000 square feet, offering TRUE related living with a private entry, laundry, HVAC, and basement. Upon entering, you'll be captivated by the expansive foyer, flanked by a traditional living room and dining room on either side of a grand staircase. The journey continues into the magnificent family room, complete with a grand stone fireplace and a well-appointed wet bar. The first floor boasts meticulous details including a main level office with views of the yard. The Kitchen invites gleaming hardwood floors, stainless steel appliances, granite counters, custom cabinets, a dumbwaiter, and a spacious island perfect for gatherings. The entire home is wired for sound and security cameras, ensuring both entertainment and security. Ascend to the second floor and be greeted by the breathtaking Romeo balcony, offering panoramic views of the grand family room and the stunning outdoor scenery. Each of the three bedrooms features a walk-in closet and expansive property views. The primary bedroom is a true haven with custom California closet organizer and an adjoining bonus room for your private relaxation. The fully finished 3,000 square foot lower level is an entertainer's paradise, featuring heated floors, a stone fireplace, a full wet bar, a complete kitchen with a dumbwaiter, a workout room, and a full bath. This space seamlessly connects to the walk-out basement, leading to a heated in-ground pool surrounded by brick pavers and lush foliage, ensuring a private oasis for poolside relaxation. Every aspect of this home has been thoughtfully designed to create an environment of luxury, warmth, and comfort. Don't miss the extraordinary opportunity to call this residence your own. Please refer to the amenities in the additional information for a comprehensive list of features. Arrange your private showing today to experience refined living in this breathtaking estate. ALL ROOM SIZES ARE APPROXIMATE DUE TO HOME SOLD BEFORE LISTING WENT ACTIVE.
Property Specifics
| Single Family | |
| — | |
| — | |
| 2003 | |
| — | |
| — | |
| No | |
| — |
| Will | |
| — | |
| — / Not Applicable | |
| — | |
| — | |
| — | |
| 11856108 | |
| 1909153020010000 |
Property History
| DATE: | EVENT: | PRICE: | SOURCE: |
|---|---|---|---|
| 5 Oct, 2023 | Sold | $1,040,000 | MRED MLS |
| 25 Aug, 2023 | Under contract | $1,295,000 | MRED MLS |
| 11 Aug, 2023 | Listed for sale | $1,295,000 | MRED MLS |

Room Specifics
Total Bedrooms: 5
Bedrooms Above Ground: 5
Bedrooms Below Ground: 0
Dimensions: —
Floor Type: —
Dimensions: —
Floor Type: —
Dimensions: —
Floor Type: —
Dimensions: —
Floor Type: —
Full Bathrooms: 5
Bathroom Amenities: —
Bathroom in Basement: 1
Rooms: —
Basement Description: Finished
Other Specifics
| 3 | |
| — | |
| — | |
| — | |
| — | |
| 0.640 | |
| — | |
| — | |
| — | |
| — | |
| Not in DB | |
| — | |
| — | |
| — | |
| — |
Tax History
| Year | Property Taxes |
|---|---|
| 2023 | $20,842 |
Contact Agent
Nearby Similar Homes
Contact Agent
Listing Provided By
CRIS Realty








