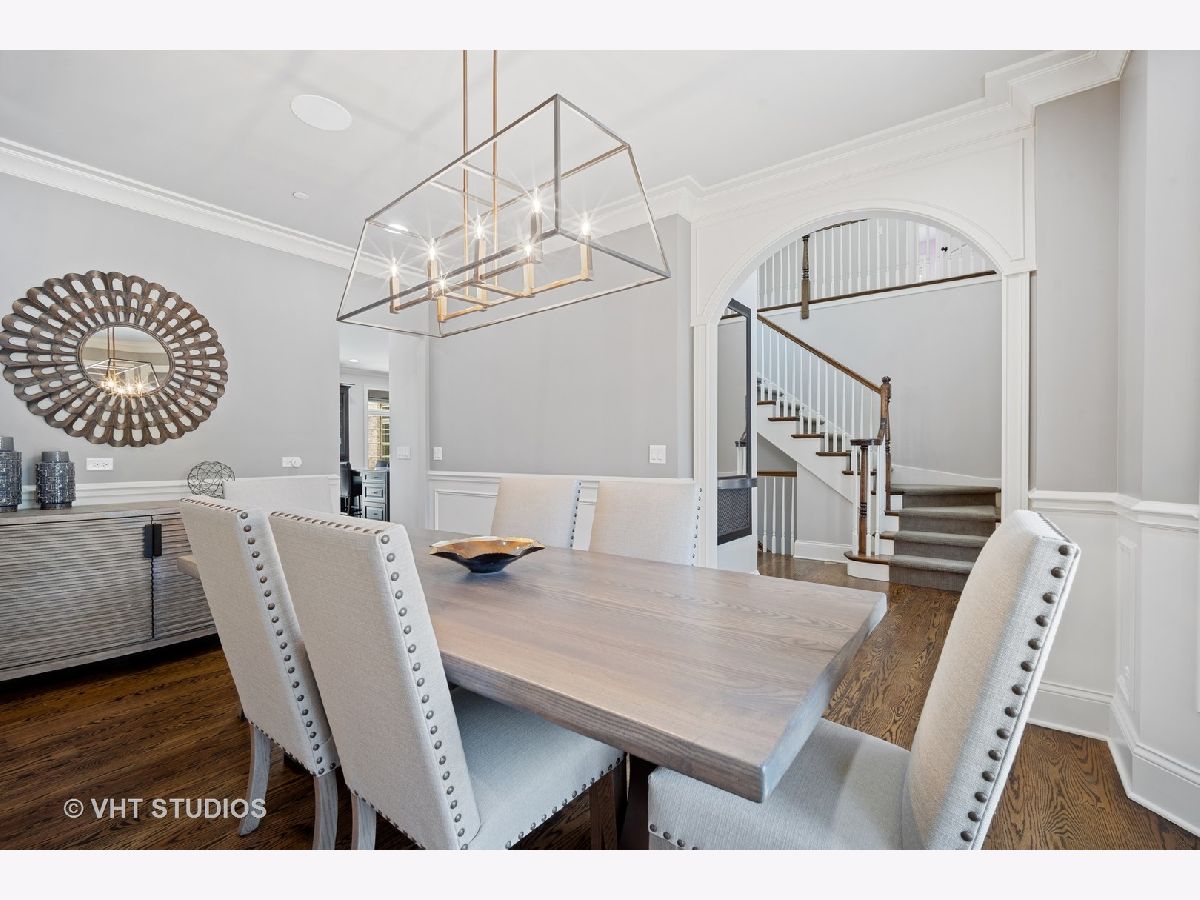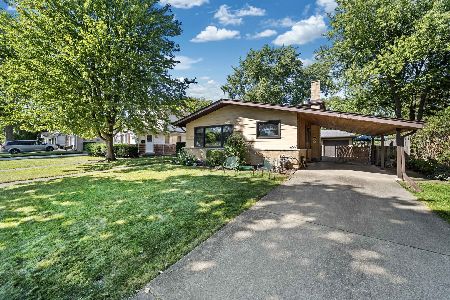2055 Farnsworth Lane, Northbrook, Illinois 60062
$1,349,000
|
Sold
|
|
| Status: | Closed |
| Sqft: | 3,819 |
| Cost/Sqft: | $353 |
| Beds: | 4 |
| Baths: | 5 |
| Year Built: | 2013 |
| Property Taxes: | $22,664 |
| Days On Market: | 1694 |
| Lot Size: | 0,23 |
Description
The finest of everything! Custom designed from top to bottom and exquisite attention to detail. Open concept and flexible use spaces highlight the incredible livability of the residence. Luxurious kitchen boasts multiple work spaces, pantries, quality appliance package and built in storage. Kitchen is both wonderful for casual dining in the table space or breakfast bar as well as a perfect space for informal entertaining. The adjoining living room and family room are a delight for quiet nights by the gas fireplace or raucous gatherings round the tv to watch the game! In either case, voluminous windows with transom tops allow for perfect and sunny views of the back yard. The first floor office is a spectacular space for productivity and home work. First floor laundry room and mudroom keep the clutter out of the rest of the first floor and make washing uniforms and gear a breeze. Primary bedroom retreat enjoys multiple walk-in closets with built-ins, a Juliet balcony, a dramatic soaking tub, a steam shower and double sinks. Cheery windows throughout the suite allow plenty of sun to envelop the space. All bedrooms on the 2nd floor have access to private or semi-private bathrooms. The additional Second floor laundry room means no more carrying laundry up and down the stairs! Everyone will love the finished loft space which is fantastic for reading, gaming, playing or an additional home office! Extra deep pour basement is insulated and ready to be built out with your lifestyle in mind or left as-is. The open space and high ceilings are ideal for any wish list-single recreation room, a theater room, an extra bedroom, and/or exercise room. It is already plumbed in for an additional bathroom. The massive 3 car garage and the fully fenced yard are the cherries on top of this ready-for-you dream house! Just blocks from town, train, shopping, restaurants, schools and parks!
Property Specifics
| Single Family | |
| — | |
| Colonial | |
| 2013 | |
| Full | |
| CUSTOM | |
| No | |
| 0.23 |
| Cook | |
| — | |
| — / Not Applicable | |
| None | |
| Lake Michigan | |
| Public Sewer | |
| 11115709 | |
| 04162040040000 |
Nearby Schools
| NAME: | DISTRICT: | DISTANCE: | |
|---|---|---|---|
|
Grade School
Wescott Elementary School |
30 | — | |
|
Middle School
Maple School |
30 | Not in DB | |
|
High School
Glenbrook North High School |
225 | Not in DB | |
Property History
| DATE: | EVENT: | PRICE: | SOURCE: |
|---|---|---|---|
| 16 Aug, 2021 | Sold | $1,349,000 | MRED MLS |
| 11 Jun, 2021 | Under contract | $1,349,000 | MRED MLS |
| 8 Jun, 2021 | Listed for sale | $1,349,000 | MRED MLS |







































Room Specifics
Total Bedrooms: 4
Bedrooms Above Ground: 4
Bedrooms Below Ground: 0
Dimensions: —
Floor Type: Carpet
Dimensions: —
Floor Type: Carpet
Dimensions: —
Floor Type: Carpet
Full Bathrooms: 5
Bathroom Amenities: Separate Shower,Steam Shower,Double Sink,Full Body Spray Shower,Soaking Tub
Bathroom in Basement: 0
Rooms: Bonus Room,Office
Basement Description: Partially Finished,Bathroom Rough-In,Egress Window,9 ft + pour,Concrete (Basement),Rec/Family Area,S
Other Specifics
| 3 | |
| Concrete Perimeter | |
| Concrete | |
| Balcony, Patio, Brick Paver Patio | |
| Fenced Yard | |
| 166X61 | |
| Unfinished | |
| Full | |
| Vaulted/Cathedral Ceilings, Bar-Dry, Hardwood Floors, First Floor Laundry, Second Floor Laundry, Built-in Features, Walk-In Closet(s), Bookcases, Ceiling - 10 Foot, Open Floorplan, Some Carpeting, Separate Dining Room | |
| — | |
| Not in DB | |
| Park, Curbs, Sidewalks, Street Lights, Street Paved | |
| — | |
| — | |
| Gas Log |
Tax History
| Year | Property Taxes |
|---|---|
| 2021 | $22,664 |
Contact Agent
Nearby Similar Homes
Nearby Sold Comparables
Contact Agent
Listing Provided By
Baird & Warner








