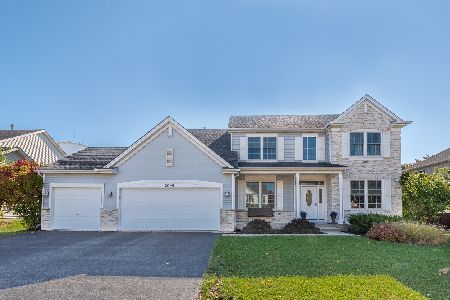2055 Lily Pond Lane, South Elgin, Illinois 60177
$365,000
|
Sold
|
|
| Status: | Closed |
| Sqft: | 2,960 |
| Cost/Sqft: | $128 |
| Beds: | 4 |
| Baths: | 3 |
| Year Built: | 2003 |
| Property Taxes: | $8,756 |
| Days On Market: | 2838 |
| Lot Size: | 0,25 |
Description
Brick Beauty located in TOP RATED St Charles School District 303. This gorgeous home w/ its open concept floor plan is perfect for entertaining~Gourmet kitchen w/ 42"cabinets, Corian counter tops, STAINLESS STEEL fridge, double oven, contrasting island and spacious walk in pantry~kitchen eating area features a builder upgraded bay that leads you to the stunning brick paver patio w/ retaining wall, built-in gas grill, & professional landscaping~Family room is extremely spacious, but still very cozy featuring a gas start, wood burning fireplace~Additional highlights on the first floor include separate living & dining area, butlers pantry, office/den featuring built-in shelving and another builder bay upgrade & main floor laundry~Upstairs you will find the spectacular master retreat with private bath featuring dual vanity, separate soaking tub & shower, huge master closet. Additional highlights: NEW ROOF 2014, NEW AC 2015, Deep pour Basmnt w/bath rough-in & painted finish. LOW TAXES!
Property Specifics
| Single Family | |
| — | |
| Traditional | |
| 2003 | |
| Full | |
| JEFFERSON | |
| No | |
| 0.25 |
| Kane | |
| Robin Glen | |
| 114 / Quarterly | |
| Insurance | |
| Public | |
| Public Sewer | |
| 09963215 | |
| 0632455006 |
Nearby Schools
| NAME: | DISTRICT: | DISTANCE: | |
|---|---|---|---|
|
Grade School
Corron Elementary School |
303 | — | |
|
High School
St Charles North High School |
303 | Not in DB | |
Property History
| DATE: | EVENT: | PRICE: | SOURCE: |
|---|---|---|---|
| 20 Jul, 2018 | Sold | $365,000 | MRED MLS |
| 29 May, 2018 | Under contract | $379,000 | MRED MLS |
| 25 May, 2018 | Listed for sale | $379,000 | MRED MLS |
Room Specifics
Total Bedrooms: 4
Bedrooms Above Ground: 4
Bedrooms Below Ground: 0
Dimensions: —
Floor Type: Carpet
Dimensions: —
Floor Type: Carpet
Dimensions: —
Floor Type: Carpet
Full Bathrooms: 3
Bathroom Amenities: —
Bathroom in Basement: 0
Rooms: Eating Area,Den
Basement Description: Bathroom Rough-In
Other Specifics
| 3 | |
| Concrete Perimeter | |
| Asphalt | |
| — | |
| — | |
| 78X144X78X144 | |
| — | |
| Full | |
| First Floor Laundry | |
| Double Oven, Range, Microwave, Refrigerator, Washer, Dryer | |
| Not in DB | |
| Sidewalks, Street Lights, Street Paved | |
| — | |
| — | |
| Wood Burning Stove, Gas Starter |
Tax History
| Year | Property Taxes |
|---|---|
| 2018 | $8,756 |
Contact Agent
Nearby Similar Homes
Nearby Sold Comparables
Contact Agent
Listing Provided By
Coldwell Banker Residential Brokerage






