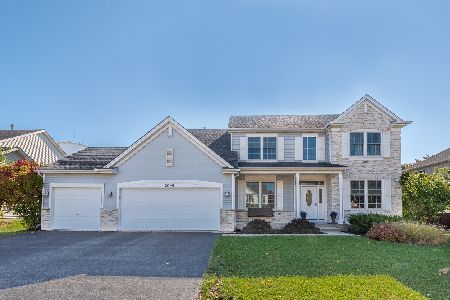2061 Lily Pond Lane, South Elgin, Illinois 60177
$380,000
|
Sold
|
|
| Status: | Closed |
| Sqft: | 3,244 |
| Cost/Sqft: | $117 |
| Beds: | 5 |
| Baths: | 4 |
| Year Built: | 2003 |
| Property Taxes: | $9,503 |
| Days On Market: | 2874 |
| Lot Size: | 0,26 |
Description
Beautiful, light filled home in the Robin Glen subdivision. The main level features a gourmet eat-in kitchen with granite counters, large center island and under cabinet lighting, a bright and open 2 story family room with cozy stone fireplace and gorgeous hardwood floors, spacious living room/dining room combo, large office/5th bedroom, full bathroom and first floor laundry. The second level features a large master suite with vaulted ceilings, his/hers walk-in closets and private master bath with dual vanities, 3 additional large bedrooms, third full bath and an additional half bath. The unfinished basement has over 1500 sf of additional space, epoxy floors, dri-lock walls and a roughed in full bath. You'll love the professionally landscaped, fully fenced yard with its large paver patio and custom grill surround. Addt'l features include a 2nd floor air purification system, whole house water filtration, low-e insulated windows throughout and energy efficient HVAC with 2 humidifiers.
Property Specifics
| Single Family | |
| — | |
| — | |
| 2003 | |
| Full | |
| — | |
| No | |
| 0.26 |
| Kane | |
| — | |
| 114 / Quarterly | |
| Other | |
| Public | |
| Public Sewer, Sewer-Storm | |
| 09918735 | |
| 0632455005 |
Nearby Schools
| NAME: | DISTRICT: | DISTANCE: | |
|---|---|---|---|
|
Grade School
Corron Elementary School |
303 | — | |
|
Middle School
Haines Middle School |
303 | Not in DB | |
|
High School
St Charles North High School |
303 | Not in DB | |
Property History
| DATE: | EVENT: | PRICE: | SOURCE: |
|---|---|---|---|
| 28 Jun, 2018 | Sold | $380,000 | MRED MLS |
| 20 Apr, 2018 | Under contract | $379,900 | MRED MLS |
| 19 Apr, 2018 | Listed for sale | $379,900 | MRED MLS |
Room Specifics
Total Bedrooms: 5
Bedrooms Above Ground: 5
Bedrooms Below Ground: 0
Dimensions: —
Floor Type: Carpet
Dimensions: —
Floor Type: Carpet
Dimensions: —
Floor Type: Carpet
Dimensions: —
Floor Type: —
Full Bathrooms: 4
Bathroom Amenities: Whirlpool,Separate Shower,Double Sink
Bathroom in Basement: 0
Rooms: Eating Area,Bedroom 5,Foyer,Sitting Room
Basement Description: Unfinished
Other Specifics
| 3 | |
| — | |
| Concrete | |
| — | |
| — | |
| 78X144 | |
| — | |
| Full | |
| Vaulted/Cathedral Ceilings, Hardwood Floors, First Floor Bedroom, First Floor Laundry, First Floor Full Bath | |
| Double Oven, Microwave, Dishwasher, Refrigerator, Washer, Dryer, Disposal, Cooktop | |
| Not in DB | |
| Park, Curbs, Sidewalks, Street Lights, Street Paved | |
| — | |
| — | |
| Attached Fireplace Doors/Screen, Gas Log, Gas Starter |
Tax History
| Year | Property Taxes |
|---|---|
| 2018 | $9,503 |
Contact Agent
Nearby Similar Homes
Nearby Sold Comparables
Contact Agent
Listing Provided By
Redfin Corporation






