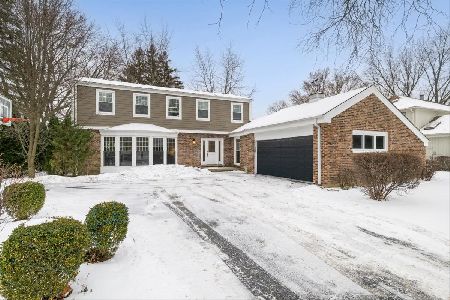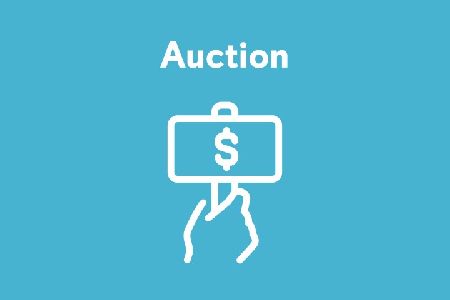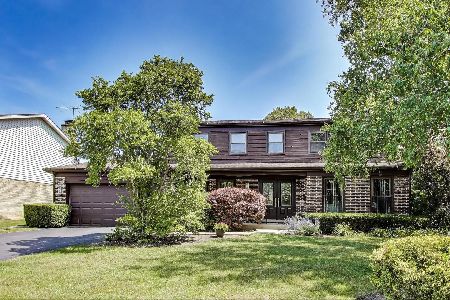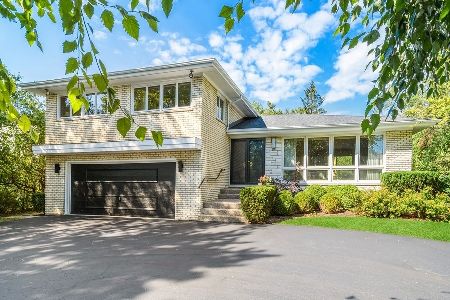2055 Old Briar Road, Highland Park, Illinois 60035
$620,000
|
Sold
|
|
| Status: | Closed |
| Sqft: | 3,400 |
| Cost/Sqft: | $204 |
| Beds: | 5 |
| Baths: | 4 |
| Year Built: | 1965 |
| Property Taxes: | $17,038 |
| Days On Market: | 3782 |
| Lot Size: | 0,46 |
Description
Amazing Short sale opportunity! 5 bed 3.1 bath Colonial on lush private 1/2 acre! 3400 sqft + fin bsmnt. Marble entry foyer. Glorious fam room w vltd ceiling, skylites & cust blt-in cabs opens to paver patio & large lush private pro landscaped yard. 1st flr office w skylites & blt-ins. Huge formal L shaped living/ dining room w addl patio access. Large Eat-in KIT has sub zero, double ovens & warming drawer + opens to patio & fenced yard. 1st floor Bedroom + full Bath. Master Suite w/his & hers w/i closets, & large private bath. Updated hall BA. Finished basement w/multiple rooms & newer 1/2 BA. Refinished hardwood floors. Ample storage T/O. Newer infrastructure incl: New roof in 2012, Newer Hot water heater & Newer windows. Layout is awesome for entertaining indoors & out all year round! Bring your designer and implement the cosmetic updates you desire to make this your own! Choice of HPHS or DHS! Excl. DR Chandelier. Home in great shape but Sold as-is due to short sale requirements.
Property Specifics
| Single Family | |
| — | |
| — | |
| 1965 | |
| Partial | |
| — | |
| No | |
| 0.46 |
| Lake | |
| — | |
| 0 / Not Applicable | |
| None | |
| Public | |
| Public Sewer | |
| 09050322 | |
| 16343050170000 |
Nearby Schools
| NAME: | DISTRICT: | DISTANCE: | |
|---|---|---|---|
|
Grade School
Red Oak Elementary School |
112 | — | |
|
Middle School
Edgewood Middle School |
112 | Not in DB | |
|
High School
Highland Park High School |
113 | Not in DB | |
|
Alternate High School
Deerfield High School |
— | Not in DB | |
Property History
| DATE: | EVENT: | PRICE: | SOURCE: |
|---|---|---|---|
| 12 Dec, 2016 | Sold | $620,000 | MRED MLS |
| 11 Mar, 2016 | Under contract | $695,000 | MRED MLS |
| 28 Sep, 2015 | Listed for sale | $695,000 | MRED MLS |
Room Specifics
Total Bedrooms: 5
Bedrooms Above Ground: 5
Bedrooms Below Ground: 0
Dimensions: —
Floor Type: Carpet
Dimensions: —
Floor Type: Carpet
Dimensions: —
Floor Type: Carpet
Dimensions: —
Floor Type: —
Full Bathrooms: 4
Bathroom Amenities: —
Bathroom in Basement: 1
Rooms: Office,Bedroom 5,Recreation Room
Basement Description: Finished
Other Specifics
| 2 | |
| Concrete Perimeter | |
| Asphalt | |
| Patio | |
| — | |
| 85 X 237 | |
| — | |
| Full | |
| Hardwood Floors, First Floor Bedroom, First Floor Laundry, First Floor Full Bath | |
| Double Oven, Microwave, Dishwasher, Refrigerator, Washer, Dryer, Disposal, Trash Compactor | |
| Not in DB | |
| — | |
| — | |
| — | |
| Wood Burning, Gas Starter |
Tax History
| Year | Property Taxes |
|---|---|
| 2016 | $17,038 |
Contact Agent
Nearby Similar Homes
Nearby Sold Comparables
Contact Agent
Listing Provided By
Coldwell Banker Residential











