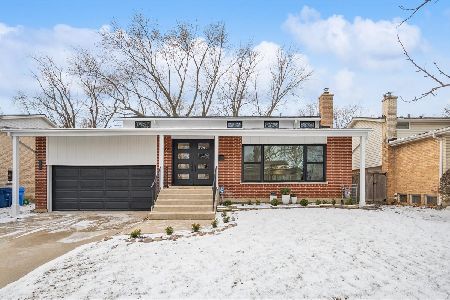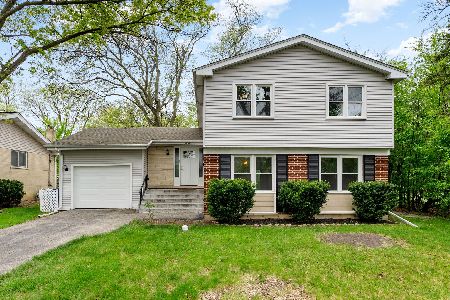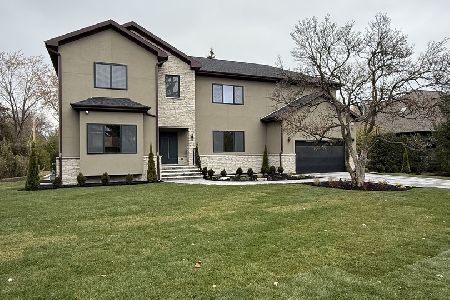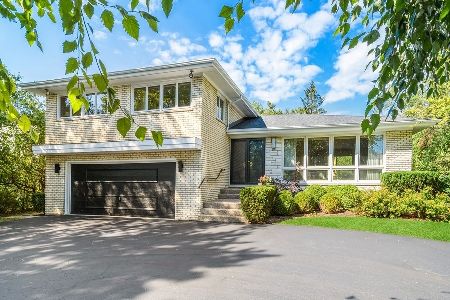254 Red Oak Lane, Highland Park, Illinois 60035
$558,000
|
Sold
|
|
| Status: | Closed |
| Sqft: | 4,569 |
| Cost/Sqft: | $120 |
| Beds: | 4 |
| Baths: | 5 |
| Year Built: | 1951 |
| Property Taxes: | $25,902 |
| Days On Market: | 2466 |
| Lot Size: | 0,71 |
Description
CC: Pursuant to Short Sale. Stunning 5 bedroom /5 bath California ranch beautifully renovated with a 3+car attached heated garage on a magnificent double wide lot. Sun filled foyer with skylight welcomes you into a private office, terrific great room with wet bar that combines the living & dining room with access to the most incredible patio & enormous landscaped yard with a dog run. The heart of the house features a Chefs kitchen with a large granite island that seats 5-6 with nearby laundry/craft room & pantry. Resort style outdoor living with a kitchen, inground pool & expansive patio. Spectacular Master suite with sliders to a private patio, private bath with walk-in closet & skylights on one side and 3 additional bedrooms with Jack/Jill bath & shared hall bath to the other. Downstairs boasts a fabulous teen suite that doubles as a play room with a full bath.
Property Specifics
| Single Family | |
| — | |
| Ranch | |
| 1951 | |
| Full | |
| CONTEMPORA | |
| No | |
| 0.71 |
| Lake | |
| — | |
| 0 / Not Applicable | |
| None | |
| Lake Michigan | |
| Public Sewer, Sewer-Storm | |
| 10356583 | |
| 16343050060000 |
Nearby Schools
| NAME: | DISTRICT: | DISTANCE: | |
|---|---|---|---|
|
Middle School
Edgewood Middle School |
112 | Not in DB | |
|
High School
Highland Park High School |
113 | Not in DB | |
|
Alternate High School
Deerfield High School |
— | Not in DB | |
Property History
| DATE: | EVENT: | PRICE: | SOURCE: |
|---|---|---|---|
| 31 May, 2017 | Under contract | $0 | MRED MLS |
| 31 May, 2017 | Listed for sale | $0 | MRED MLS |
| 12 Nov, 2019 | Sold | $558,000 | MRED MLS |
| 30 Apr, 2019 | Under contract | $549,000 | MRED MLS |
| — | Last price change | $549,000 | MRED MLS |
| 25 Apr, 2019 | Listed for sale | $549,000 | MRED MLS |
Room Specifics
Total Bedrooms: 5
Bedrooms Above Ground: 4
Bedrooms Below Ground: 1
Dimensions: —
Floor Type: Carpet
Dimensions: —
Floor Type: Carpet
Dimensions: —
Floor Type: Carpet
Dimensions: —
Floor Type: —
Full Bathrooms: 5
Bathroom Amenities: Whirlpool,Separate Shower,Double Sink
Bathroom in Basement: 1
Rooms: Bedroom 5,Exercise Room,Game Room,Office,Theatre Room
Basement Description: Finished
Other Specifics
| 3 | |
| — | |
| Asphalt,Circular | |
| Deck, Dog Run, In Ground Pool, Outdoor Grill | |
| Fenced Yard,Landscaped,Wooded | |
| 169 X183 | |
| Full | |
| Full | |
| Skylight(s), Bar-Wet, First Floor Bedroom, First Floor Laundry, First Floor Full Bath | |
| Double Oven, Microwave, Dishwasher, Refrigerator, Bar Fridge, Washer, Dryer, Disposal, Wine Refrigerator | |
| Not in DB | |
| Pool, Sidewalks, Street Lights, Street Paved | |
| — | |
| — | |
| Gas Log, Gas Starter |
Tax History
| Year | Property Taxes |
|---|---|
| 2019 | $25,902 |
Contact Agent
Nearby Similar Homes
Nearby Sold Comparables
Contact Agent
Listing Provided By
Baird & Warner










