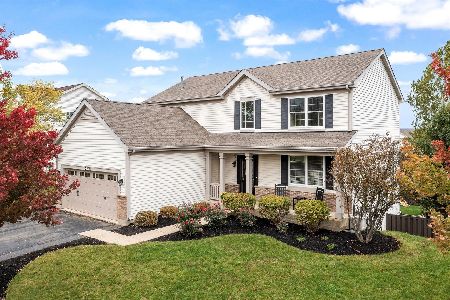2056 Deerpoint Lane, Yorkville, Illinois 60560
$207,000
|
Sold
|
|
| Status: | Closed |
| Sqft: | 0 |
| Cost/Sqft: | — |
| Beds: | 4 |
| Baths: | 3 |
| Year Built: | 2007 |
| Property Taxes: | $8,094 |
| Days On Market: | 4425 |
| Lot Size: | 0,29 |
Description
RING IN THE NEW YEAR IN THIS STYLISH 2-Story with Walk out Basement. Nothing to do, but move right in and enjoy! Kitchen Opens to Family Room & features 42" Maple Cabinets, Center Island, Lg. Built in Buffet & All Appl's too. Master BR features a Lg Walk-in Closet, Dual Vanity w/Granite Top, & Ceramic Floors. 1st FL Laundry. Walking Trails to Middle School, Parks, Clubhouse, & Pool. Seller Transferred/Quick Close OK
Property Specifics
| Single Family | |
| — | |
| Traditional | |
| 2007 | |
| Full,Walkout | |
| — | |
| No | |
| 0.29 |
| Kendall | |
| Raintree Village | |
| 144 / Quarterly | |
| Insurance,Clubhouse,Pool | |
| Public | |
| Public Sewer | |
| 08498599 | |
| 0510103002 |
Nearby Schools
| NAME: | DISTRICT: | DISTANCE: | |
|---|---|---|---|
|
Grade School
Circle Center Grade School |
115 | — | |
|
Middle School
Yorkville Middle School |
115 | Not in DB | |
|
High School
Yorkville High School |
115 | Not in DB | |
Property History
| DATE: | EVENT: | PRICE: | SOURCE: |
|---|---|---|---|
| 27 Feb, 2014 | Sold | $207,000 | MRED MLS |
| 11 Jan, 2014 | Under contract | $212,000 | MRED MLS |
| 5 Dec, 2013 | Listed for sale | $212,000 | MRED MLS |
| 28 Feb, 2020 | Sold | $246,000 | MRED MLS |
| 13 Jan, 2020 | Under contract | $250,000 | MRED MLS |
| — | Last price change | $255,000 | MRED MLS |
| 3 Oct, 2019 | Listed for sale | $255,000 | MRED MLS |
Room Specifics
Total Bedrooms: 4
Bedrooms Above Ground: 4
Bedrooms Below Ground: 0
Dimensions: —
Floor Type: Carpet
Dimensions: —
Floor Type: Carpet
Dimensions: —
Floor Type: Carpet
Full Bathrooms: 3
Bathroom Amenities: Double Sink
Bathroom in Basement: 0
Rooms: Foyer
Basement Description: Unfinished,Exterior Access
Other Specifics
| 2 | |
| Concrete Perimeter | |
| Asphalt | |
| — | |
| — | |
| 90X138X91X135 | |
| Unfinished | |
| Full | |
| First Floor Laundry | |
| Range, Microwave, Dishwasher, Refrigerator, Washer, Dryer, Disposal | |
| Not in DB | |
| Clubhouse, Pool, Sidewalks, Street Lights, Street Paved | |
| — | |
| — | |
| — |
Tax History
| Year | Property Taxes |
|---|---|
| 2014 | $8,094 |
| 2020 | $8,951 |
Contact Agent
Nearby Similar Homes
Nearby Sold Comparables
Contact Agent
Listing Provided By
Coldwell Banker The Real Estate Group







