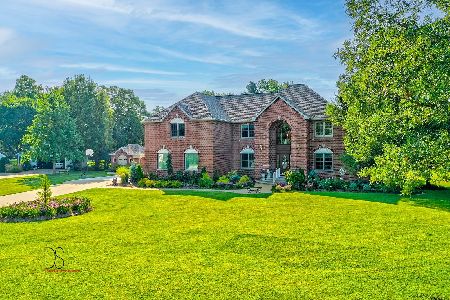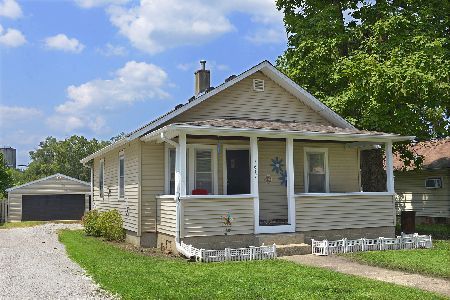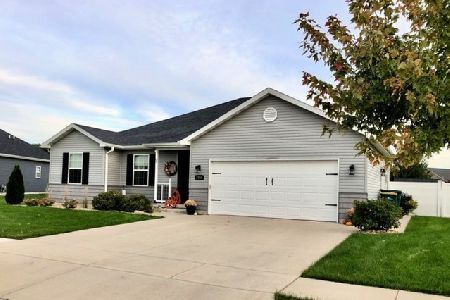2056 Northlake Drive, Ottawa, Illinois 61350
$330,000
|
Sold
|
|
| Status: | Closed |
| Sqft: | 1,486 |
| Cost/Sqft: | $209 |
| Beds: | 3 |
| Baths: | 2 |
| Year Built: | 2018 |
| Property Taxes: | $5,856 |
| Days On Market: | 1416 |
| Lot Size: | 0,40 |
Description
*Offer received, showings through end of day Saturday and all offers submitted by 10am Sunday* Almost new and perfectly kept are just two of the ways to describe this northside 3-bedroom, 2 full bathroom, 1-story ranch style home built in 2018 and sitting on 2 lots in Autumnwood Subdivision. Perfectly located with easy access to the interstate for commuters, shopping, and downtown Ottawa's dining and shopping. Features include a 3+ car garage with extra storage, covered front porch, maintenance-free exterior, covered back patio, very open floor plan and more. The kitchen has white cabinetry with a contrasting color center island, granite countertops and appliances included. The dining area is open off the kitchen with glass sliders to the covered patio and deep rear lot. Large living room with recessed can lights and gas-fired fireplace. The primary bedroom has a large walk-in closet and full private bathroom with oversized walk-in shower. Two additional bedrooms and a full guest bathroom on the main level along with the laundry room and pantry closet. Full basement perfect for finishing with a bathroom rough-in and insulated.
Property Specifics
| Single Family | |
| — | |
| — | |
| 2018 | |
| — | |
| — | |
| No | |
| 0.4 |
| La Salle | |
| Autumnwood | |
| 100 / Annual | |
| — | |
| — | |
| — | |
| 11337519 | |
| 2103208006 |
Nearby Schools
| NAME: | DISTRICT: | DISTANCE: | |
|---|---|---|---|
|
Grade School
Jefferson Elementary: K-4th Grad |
141 | — | |
|
High School
Ottawa Township High School |
140 | Not in DB | |
Property History
| DATE: | EVENT: | PRICE: | SOURCE: |
|---|---|---|---|
| 2 May, 2022 | Sold | $330,000 | MRED MLS |
| 7 Mar, 2022 | Under contract | $310,000 | MRED MLS |
| 3 Mar, 2022 | Listed for sale | $310,000 | MRED MLS |
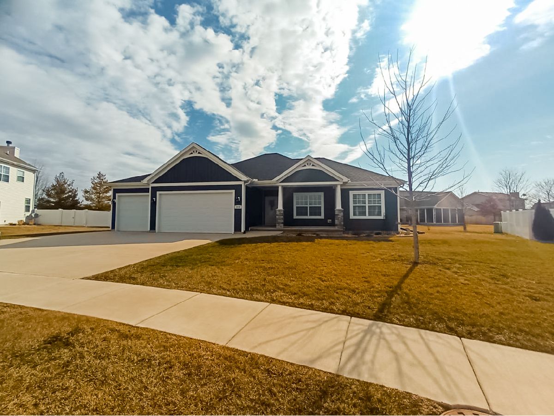
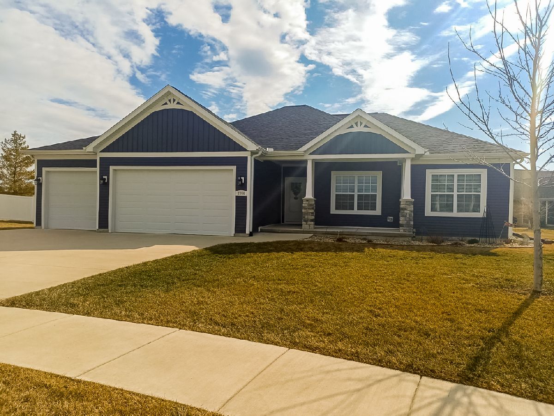
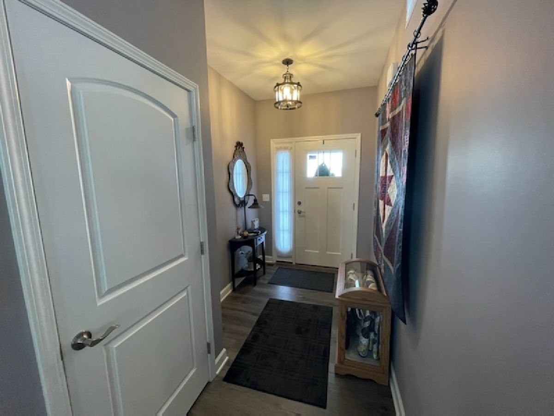
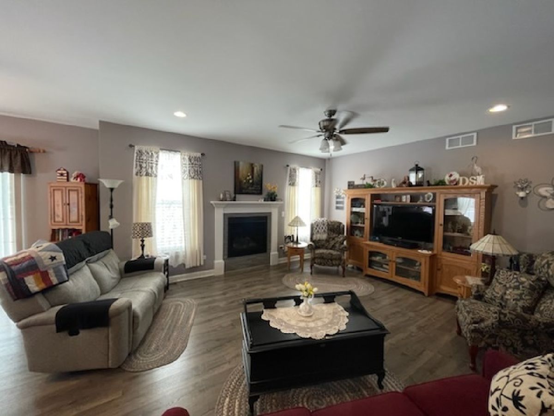
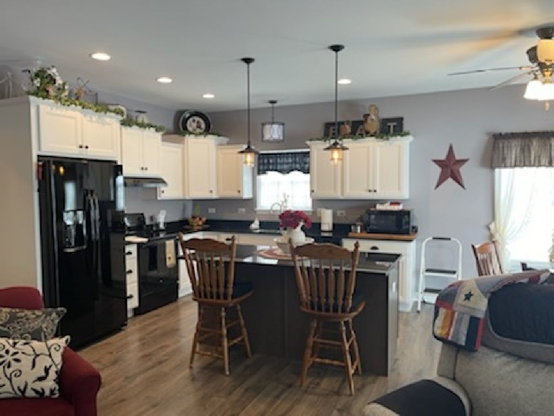
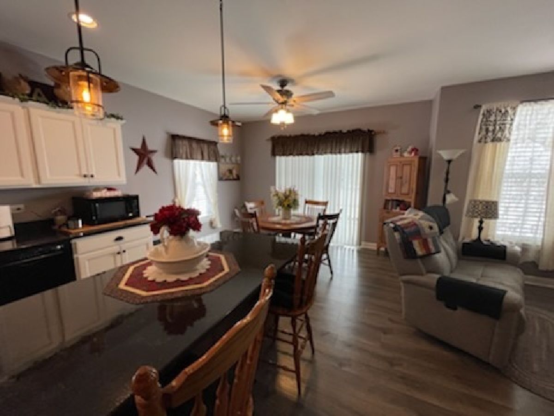
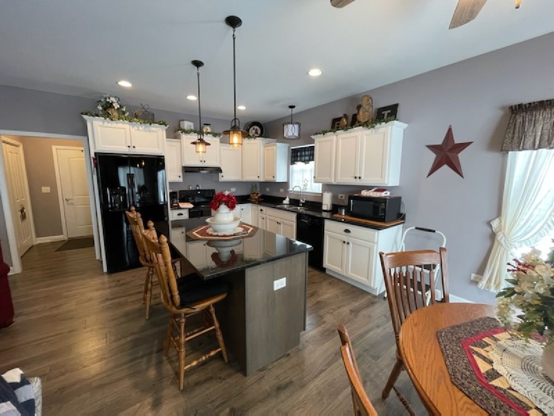
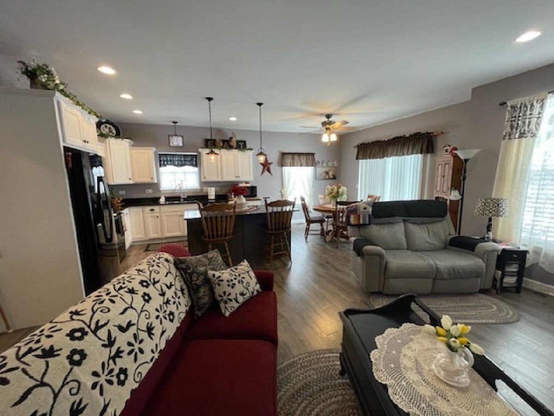
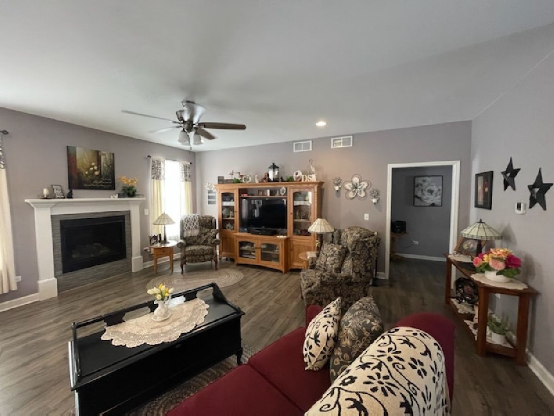
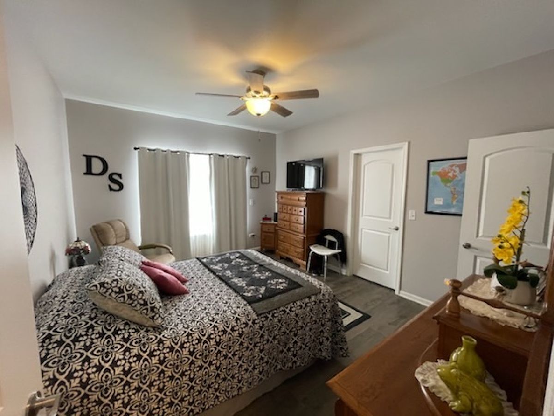
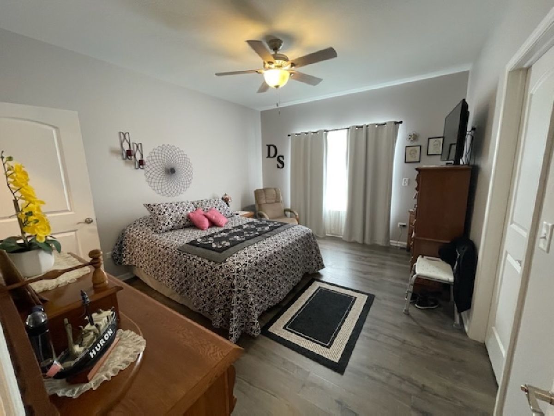
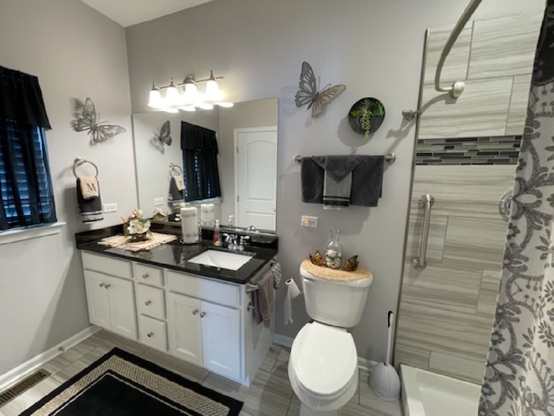
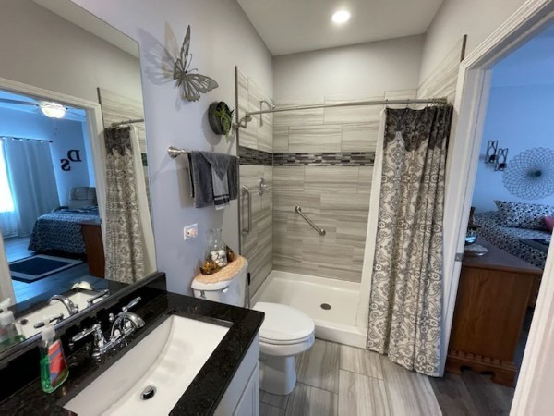
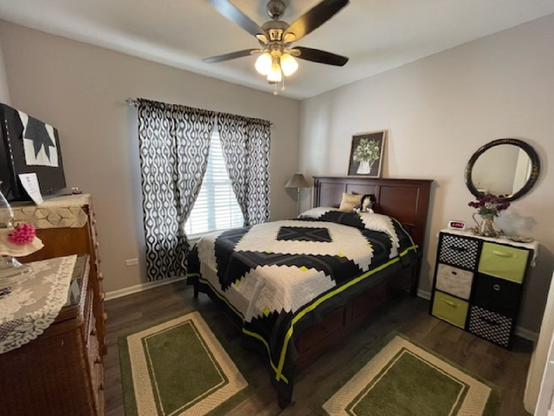
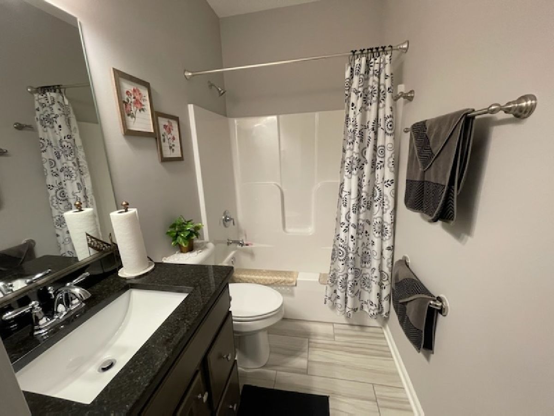
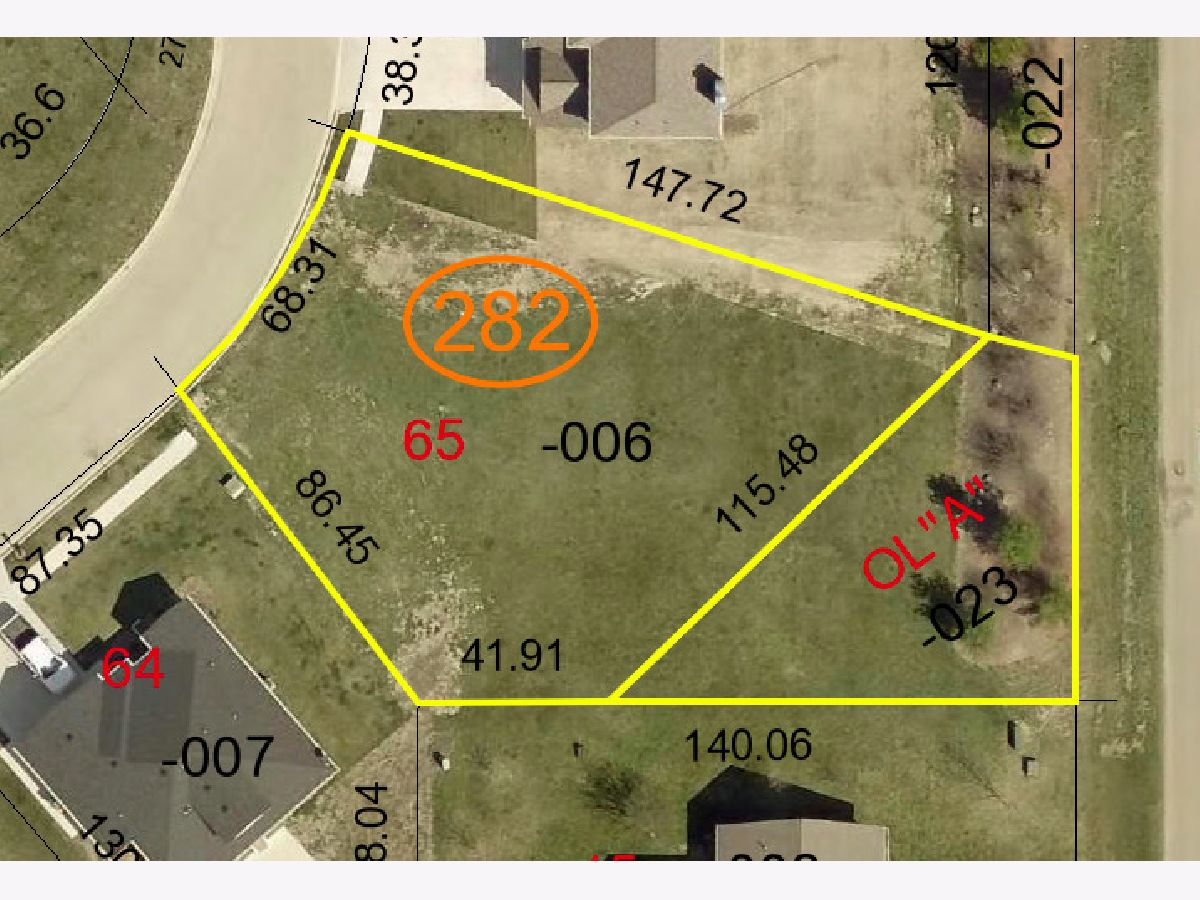
Room Specifics
Total Bedrooms: 3
Bedrooms Above Ground: 3
Bedrooms Below Ground: 0
Dimensions: —
Floor Type: —
Dimensions: —
Floor Type: —
Full Bathrooms: 2
Bathroom Amenities: —
Bathroom in Basement: 0
Rooms: —
Basement Description: Unfinished,Bathroom Rough-In,Concrete (Basement)
Other Specifics
| 3 | |
| — | |
| Concrete | |
| — | |
| — | |
| 68X147 | |
| Unfinished | |
| — | |
| — | |
| — | |
| Not in DB | |
| — | |
| — | |
| — | |
| — |
Tax History
| Year | Property Taxes |
|---|---|
| 2022 | $5,856 |
Contact Agent
Nearby Similar Homes
Nearby Sold Comparables
Contact Agent
Listing Provided By
Coldwell Banker Real Estate Group


