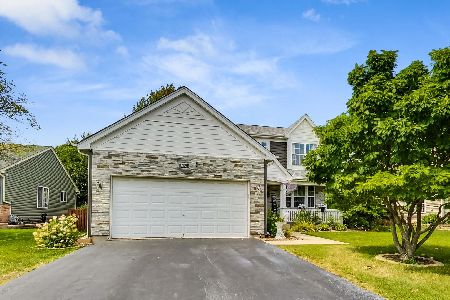2057 Lyndhurst Lane, Aurora, Illinois 60503
$330,000
|
Sold
|
|
| Status: | Closed |
| Sqft: | 1,551 |
| Cost/Sqft: | $226 |
| Beds: | 3 |
| Baths: | 2 |
| Year Built: | 1998 |
| Property Taxes: | $8,679 |
| Days On Market: | 808 |
| Lot Size: | 0,00 |
Description
Come on up the welcoming paver walk-way... Here's the home you've been waiting for! It's open and light filled with plenty of large windows, but oh-so-cozy with a wood burning fireplace tucked into the open concept family room to enjoy! The eat-in kitchen (with an island and Maple cabinetry) is next to the family room for entertaining friends and family. Gatherings can easily spill outside onto the paver patio with a seating wall and a built-in fire pit! You'll enjoy the ease of maintaining the rest of the professionally landscaped gardens with the in ground sprinkler system. The primary bedroom (with a bay window) has a BEAUTIFUL newer ensuite bathroom with double sinks, comfort height cabinets and granite counters, and an adjacent walk-in closet. The main level laundry room is directly off the garage and includes a laundry tub. The full basement is accessed from the main level with an open cat-walk wood railing. It has an emergency back-up sump pump, an egress window, a second laundry sink and is plumbed for a 3rd bath room, just waiting for your finishing touches! There is a Ring doorbell system that stays with the home, as well as a shed in the back yard. This home has been loved and well cared for, and has a newer roof and siding installed less than 5 years ago, and a newer air conditioning unit. With plenty of shopping, restaurants, parks, and Oswego schools, you've found HOME!
Property Specifics
| Single Family | |
| — | |
| — | |
| 1998 | |
| — | |
| ASPEN | |
| No | |
| — |
| Kendall | |
| Summerlin | |
| 185 / Annual | |
| — | |
| — | |
| — | |
| 11933656 | |
| 0300118027 |
Property History
| DATE: | EVENT: | PRICE: | SOURCE: |
|---|---|---|---|
| 27 Dec, 2023 | Sold | $330,000 | MRED MLS |
| 27 Nov, 2023 | Under contract | $350,000 | MRED MLS |
| 20 Nov, 2023 | Listed for sale | $350,000 | MRED MLS |
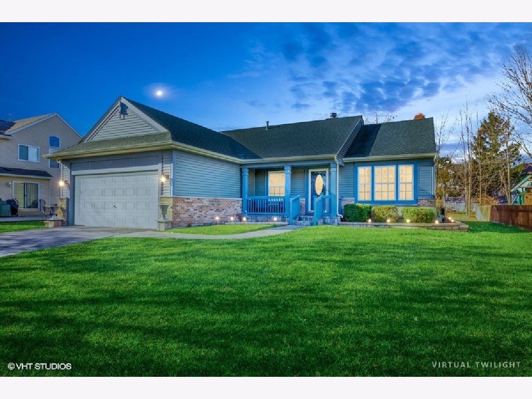
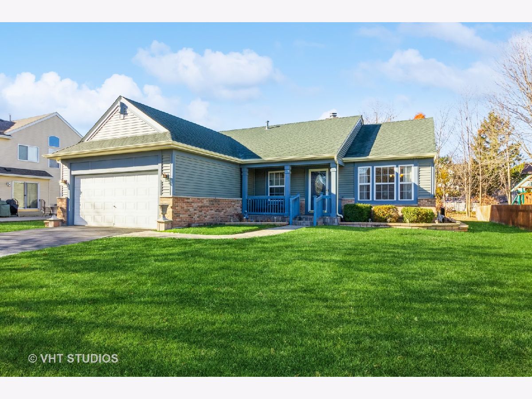
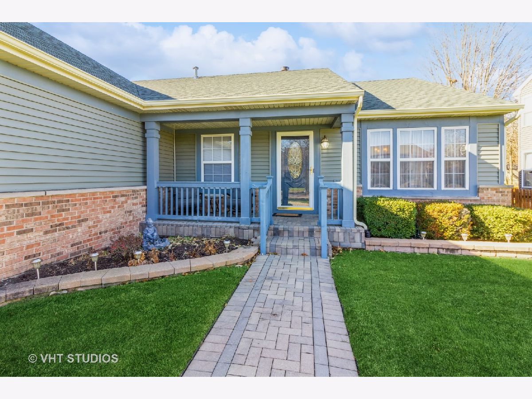
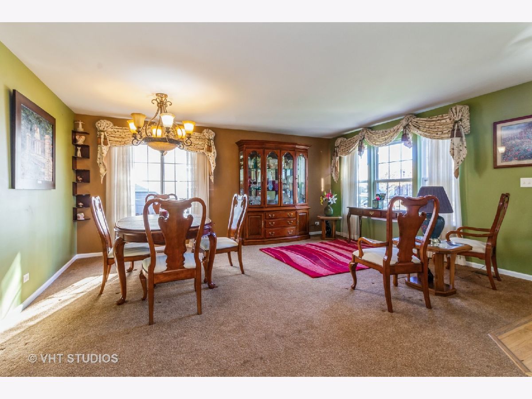
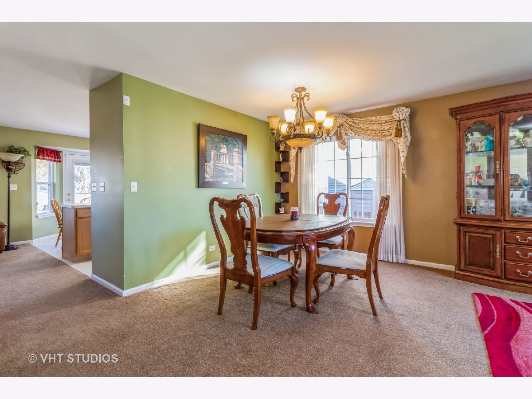
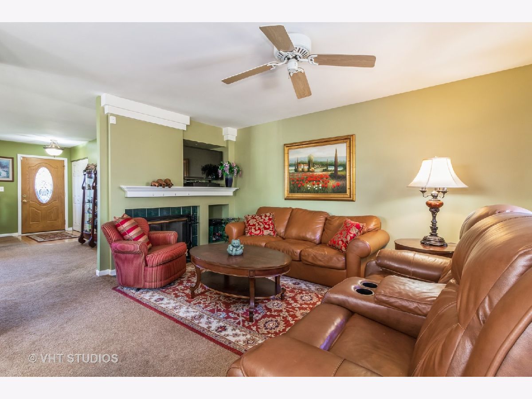
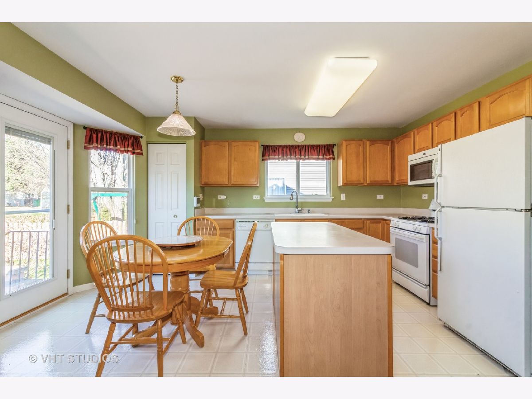
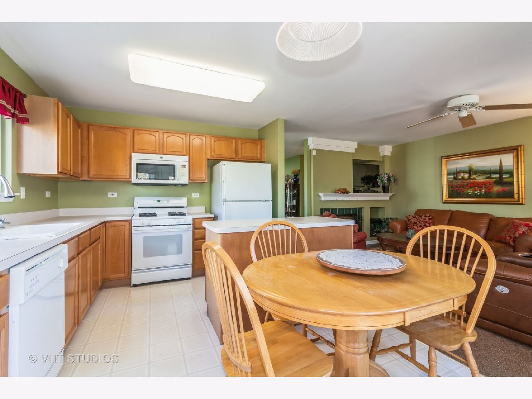
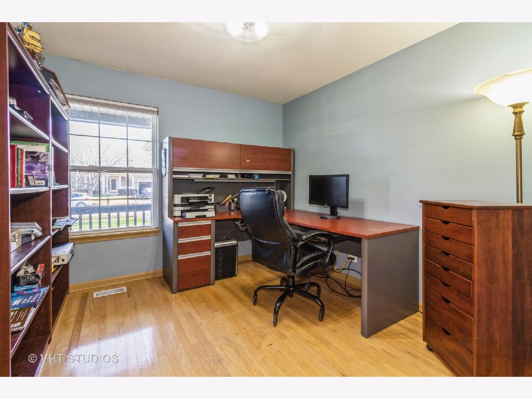
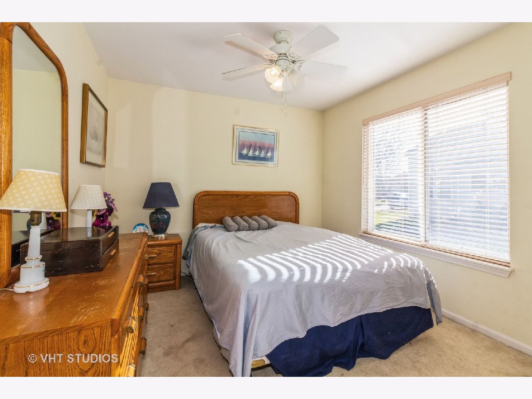
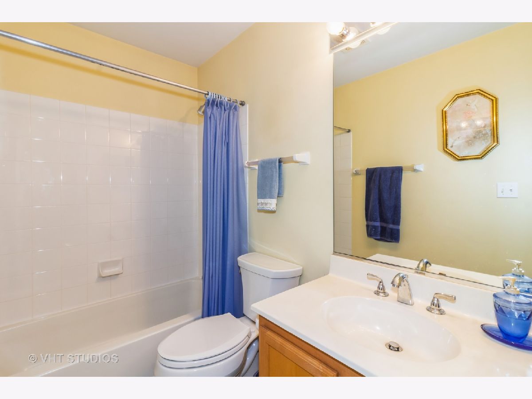
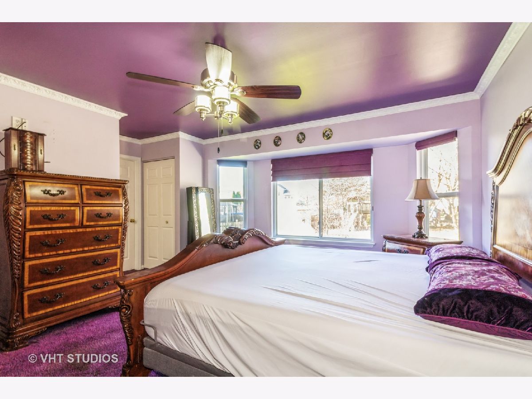
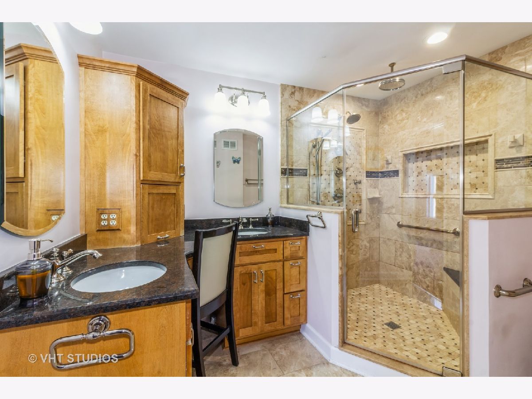
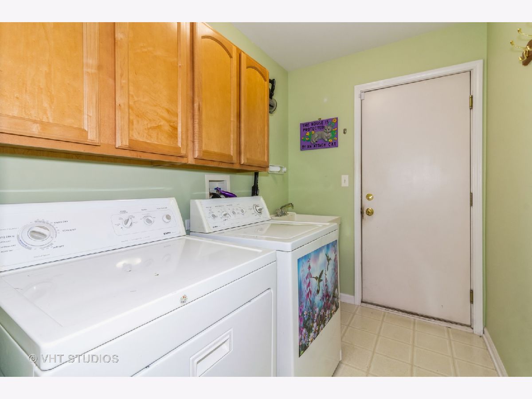
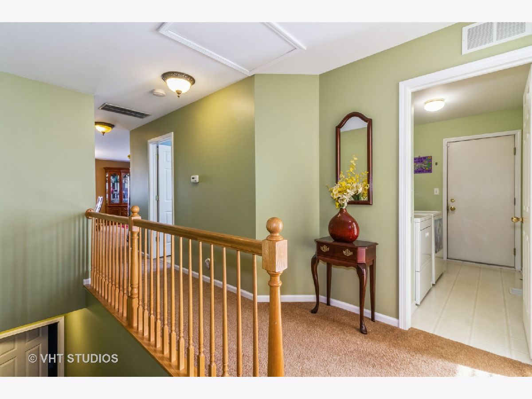
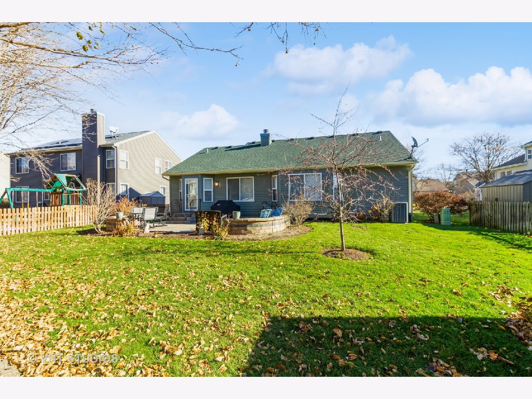
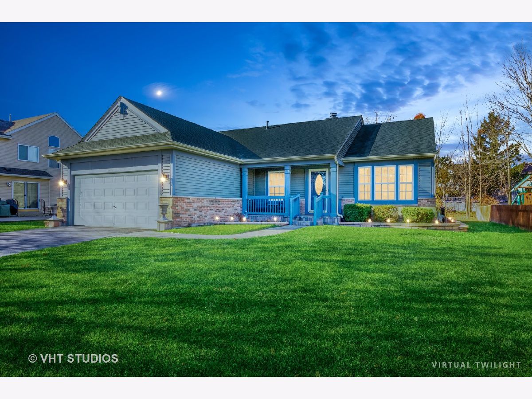
Room Specifics
Total Bedrooms: 3
Bedrooms Above Ground: 3
Bedrooms Below Ground: 0
Dimensions: —
Floor Type: —
Dimensions: —
Floor Type: —
Full Bathrooms: 2
Bathroom Amenities: Double Sink
Bathroom in Basement: 0
Rooms: —
Basement Description: Unfinished,Bathroom Rough-In
Other Specifics
| 2.5 | |
| — | |
| Asphalt | |
| — | |
| — | |
| 69 X 128 X 71 X 112 | |
| Unfinished | |
| — | |
| — | |
| — | |
| Not in DB | |
| — | |
| — | |
| — | |
| — |
Tax History
| Year | Property Taxes |
|---|---|
| 2023 | $8,679 |
Contact Agent
Nearby Similar Homes
Contact Agent
Listing Provided By
Baird & Warner








