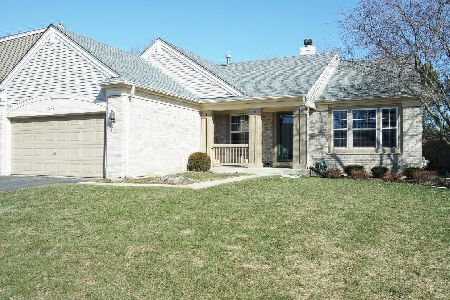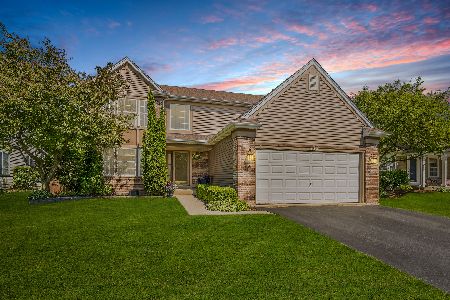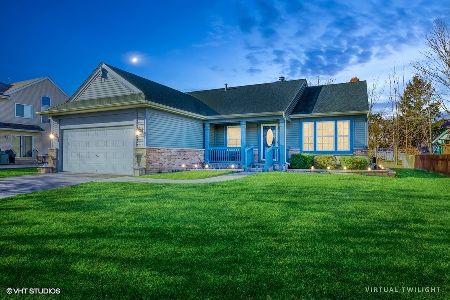2060 Lyndhurst Lane, Aurora, Illinois 60503
$235,900
|
Sold
|
|
| Status: | Closed |
| Sqft: | 1,825 |
| Cost/Sqft: | $134 |
| Beds: | 3 |
| Baths: | 3 |
| Year Built: | 1999 |
| Property Taxes: | $6,022 |
| Days On Market: | 6127 |
| Lot Size: | 0,00 |
Description
Everything You Want in a Home...Inviting Front Porch & Located on Quiet Street. Large Eat-In Island Kitchen. Family Room w/Vaulted Ceiling & Many Windows Allow Radiant Outdoor Light to Stream Through. Large Bedroom Sizes & Luxury Master Bedroom Suite. Finished Basement. Upgraded Lighting. 6-Panel Doors. Large Fenced Backyard w/Expansive Brick Paver Patio Provides Limitless Possibilities for Outdoor Activity.
Property Specifics
| Single Family | |
| — | |
| Traditional | |
| 1999 | |
| Full | |
| BALSAM | |
| No | |
| — |
| Kendall | |
| Summerlin | |
| 125 / Annual | |
| Other | |
| Public | |
| Public Sewer | |
| 07200639 | |
| 0301182017 |
Nearby Schools
| NAME: | DISTRICT: | DISTANCE: | |
|---|---|---|---|
|
Grade School
The Wheatlands Elementary School |
308 | — | |
|
Middle School
Bednarcik Junior High |
308 | Not in DB | |
|
High School
Oswego East High School |
308 | Not in DB | |
Property History
| DATE: | EVENT: | PRICE: | SOURCE: |
|---|---|---|---|
| 24 Jul, 2009 | Sold | $235,900 | MRED MLS |
| 22 May, 2009 | Under contract | $244,900 | MRED MLS |
| 28 Apr, 2009 | Listed for sale | $244,900 | MRED MLS |
| 3 Feb, 2026 | Listed for sale | $478,900 | MRED MLS |
Room Specifics
Total Bedrooms: 3
Bedrooms Above Ground: 3
Bedrooms Below Ground: 0
Dimensions: —
Floor Type: Carpet
Dimensions: —
Floor Type: Carpet
Full Bathrooms: 3
Bathroom Amenities: —
Bathroom in Basement: 0
Rooms: Breakfast Room,Gallery,Recreation Room,Utility Room-1st Floor
Basement Description: Finished
Other Specifics
| 2 | |
| Concrete Perimeter | |
| Asphalt | |
| Patio, Above Ground Pool | |
| Fenced Yard,Landscaped | |
| 63X142X63X142 | |
| Full,Unfinished | |
| Full | |
| Vaulted/Cathedral Ceilings | |
| Range, Microwave, Dishwasher, Washer, Dryer, Disposal | |
| Not in DB | |
| Sidewalks, Street Lights, Street Paved | |
| — | |
| — | |
| — |
Tax History
| Year | Property Taxes |
|---|---|
| 2009 | $6,022 |
| 2026 | $9,146 |
Contact Agent
Nearby Similar Homes
Contact Agent
Listing Provided By
Baird & Warner












