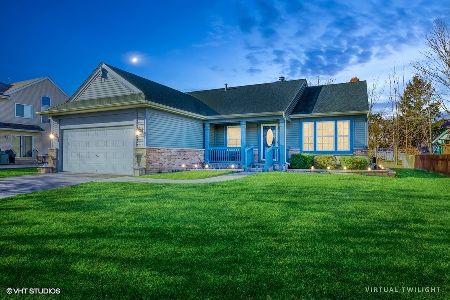2037 Lyndhurst Lane, Aurora, Illinois 60503
$358,000
|
Sold
|
|
| Status: | Closed |
| Sqft: | 2,300 |
| Cost/Sqft: | $163 |
| Beds: | 4 |
| Baths: | 4 |
| Year Built: | 1997 |
| Property Taxes: | $10,303 |
| Days On Market: | 1240 |
| Lot Size: | 0,00 |
Description
Beautiful HUGE classic two-story home in highly desirable Summerlin subdivision with over 3300 sq. feet of finished space. Five bedrooms, with 4 on second level and 1 in the basement PLUS a den/office. Newer siding, roof and A/C and furnace. The first floor features 9-foot ceilings and an open floor plan that is perfect for entertaining! Cozy up by the fireplace in the family room. Make memories in the spacious and bright living and dining room. The kitchen features Corian counters and maple cabinets. The dinette area just off the kitchen has sliding glass doors leading to the beautiful yard. A beautiful fenced lot with stamped concrete patio is perfect for entertaining! The second floor features a large primary suite with a separate shower and huge closet and three more spacious bedrooms. A finished basement with an additional bedroom is perfect for entertaining or extra living space and a mini-kitchenette. Fabulous location near Oswego schools, shopping and highways! Showings to begin Sun Sept 19th
Property Specifics
| Single Family | |
| — | |
| — | |
| 1997 | |
| — | |
| — | |
| No | |
| 0 |
| Kendall | |
| Summerlin | |
| 250 / Annual | |
| — | |
| — | |
| — | |
| 11629659 | |
| 0301180028 |
Nearby Schools
| NAME: | DISTRICT: | DISTANCE: | |
|---|---|---|---|
|
Grade School
The Wheatlands Elementary School |
308 | — | |
|
Middle School
Bednarcik Junior High School |
308 | Not in DB | |
|
High School
Oswego East High School |
308 | Not in DB | |
Property History
| DATE: | EVENT: | PRICE: | SOURCE: |
|---|---|---|---|
| 15 Jun, 2007 | Sold | $275,000 | MRED MLS |
| 2 May, 2007 | Under contract | $284,900 | MRED MLS |
| 23 Apr, 2007 | Listed for sale | $284,900 | MRED MLS |
| 8 Nov, 2022 | Sold | $358,000 | MRED MLS |
| 4 Oct, 2022 | Under contract | $375,000 | MRED MLS |
| 14 Sep, 2022 | Listed for sale | $375,000 | MRED MLS |
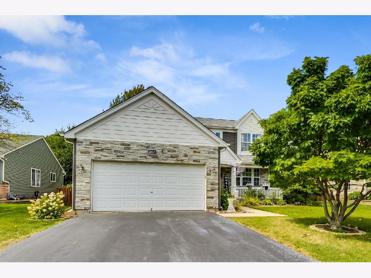
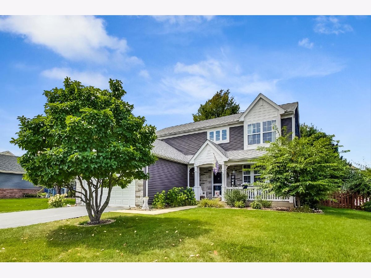
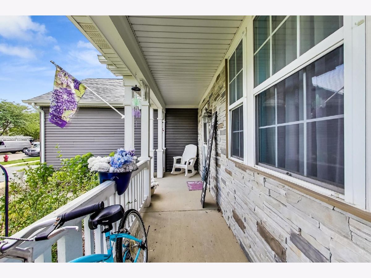
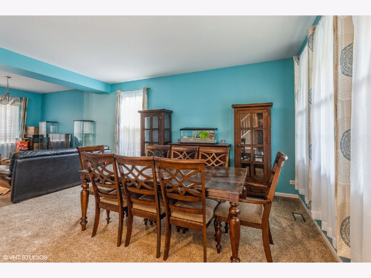
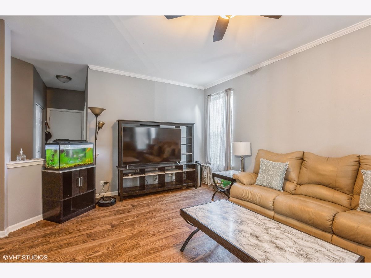
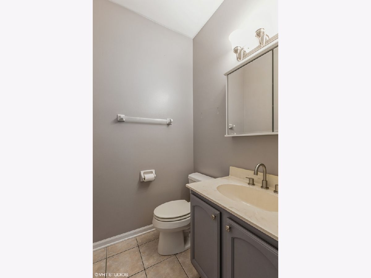
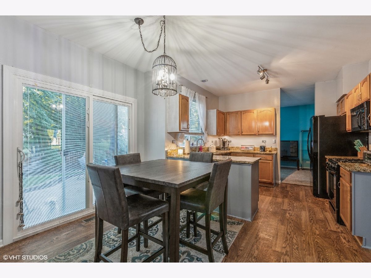
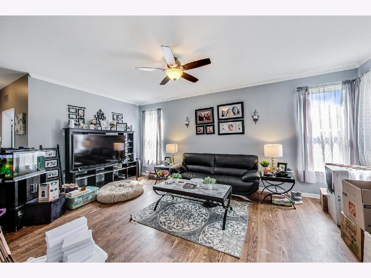
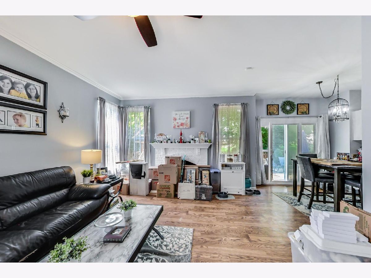
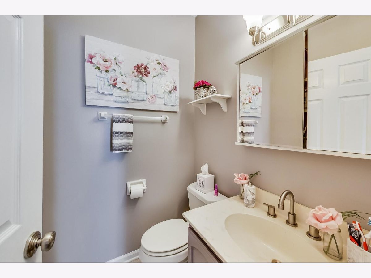
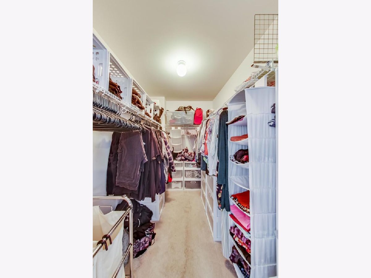
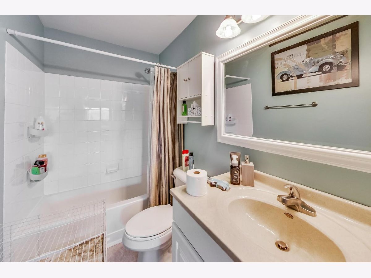
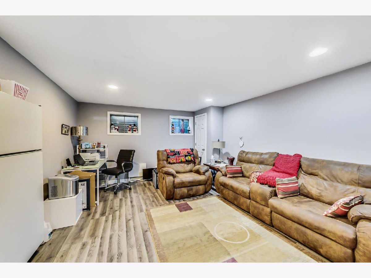
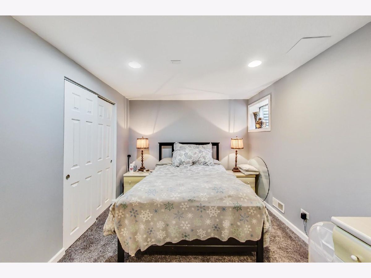
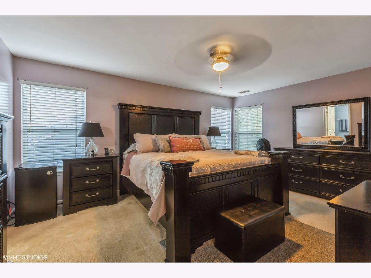
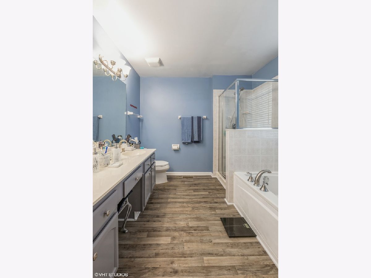
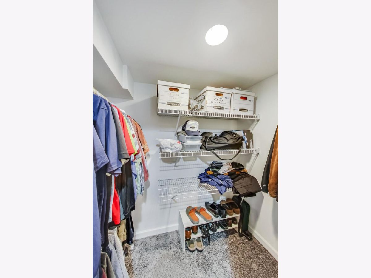
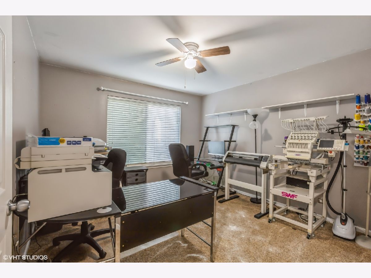
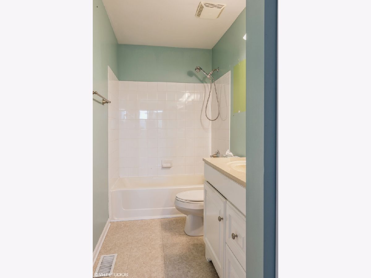
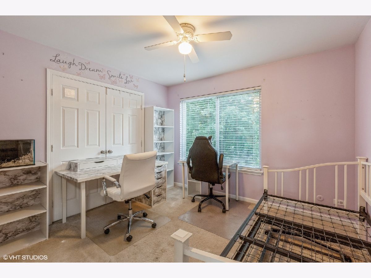
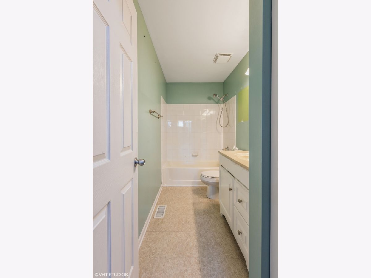
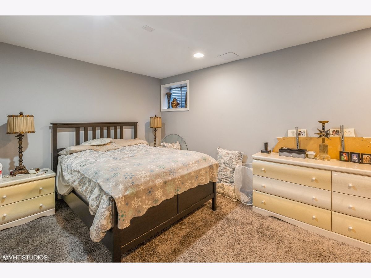
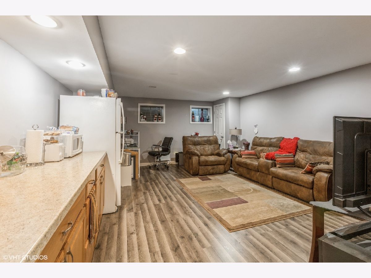
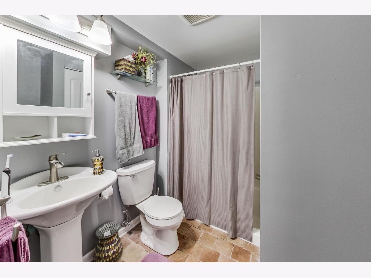
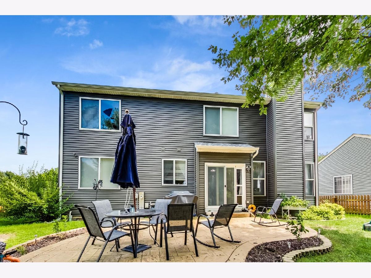
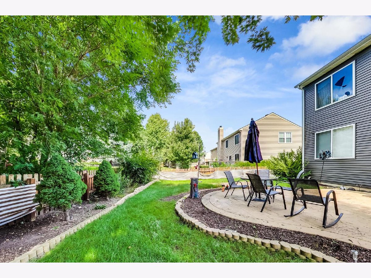
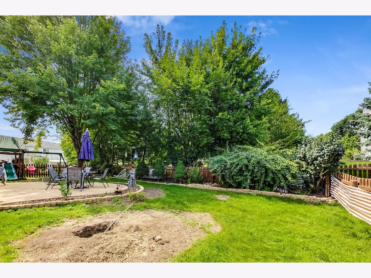
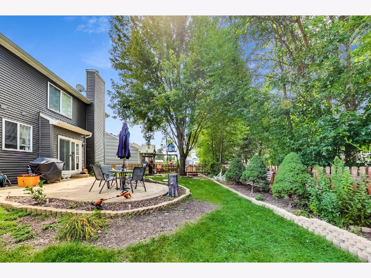
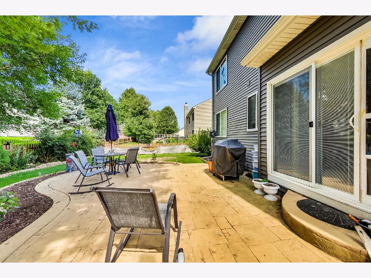
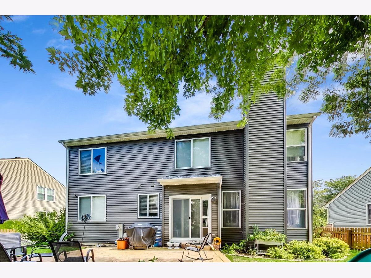
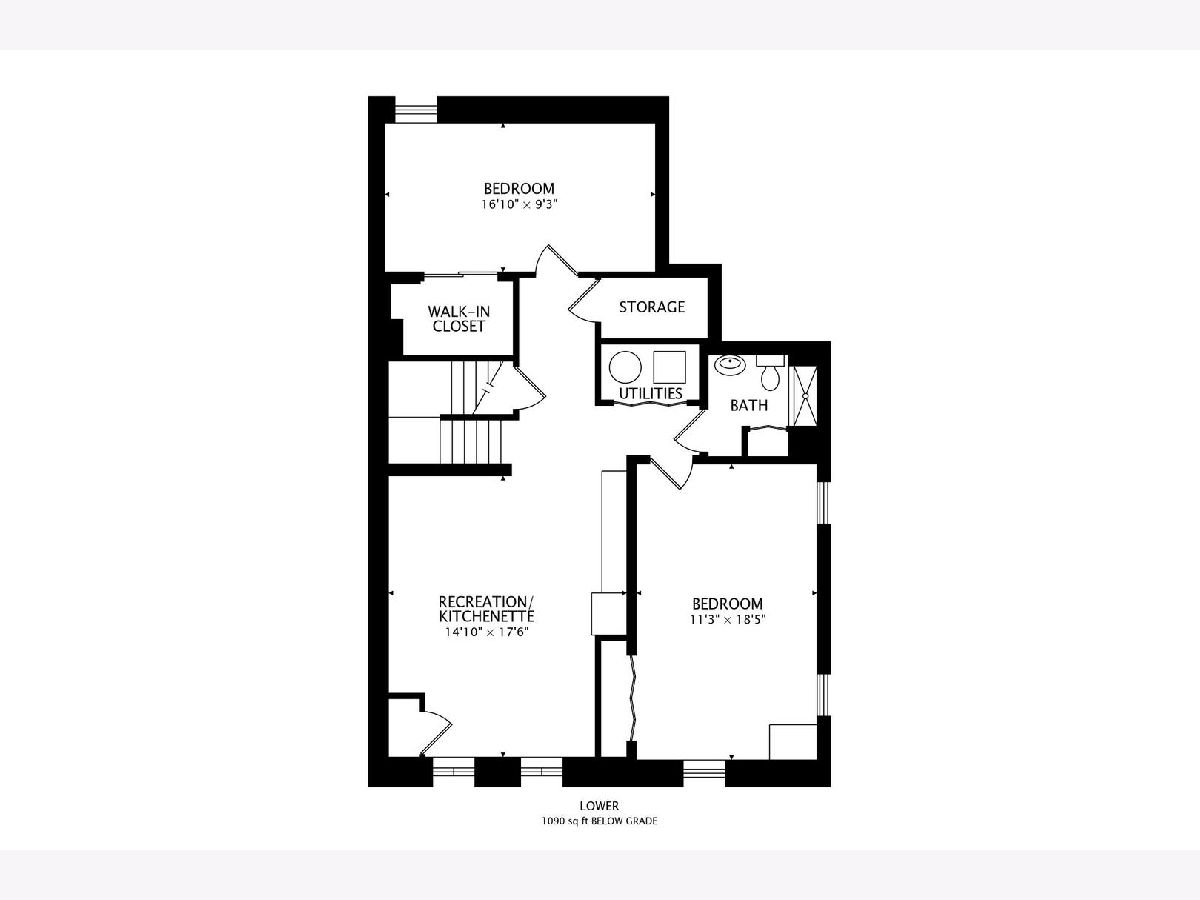
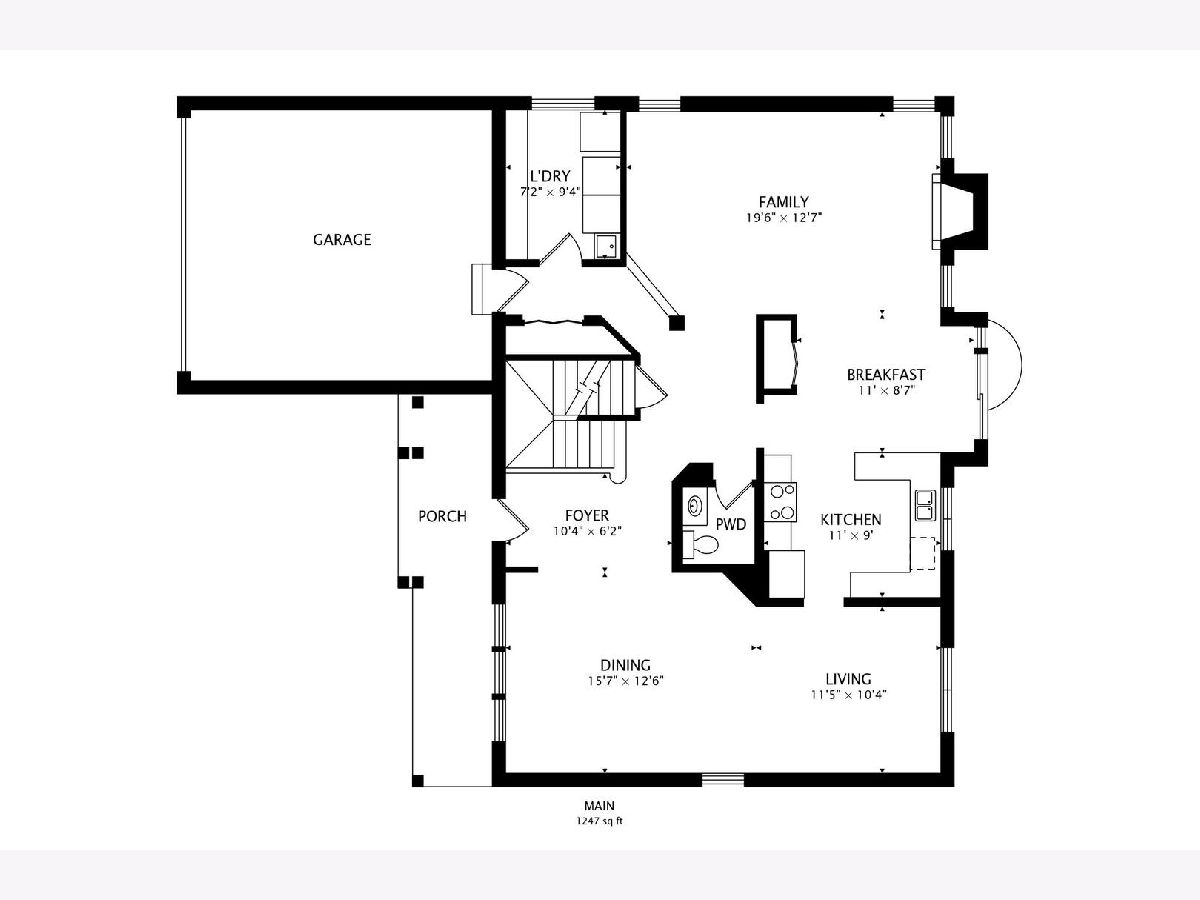
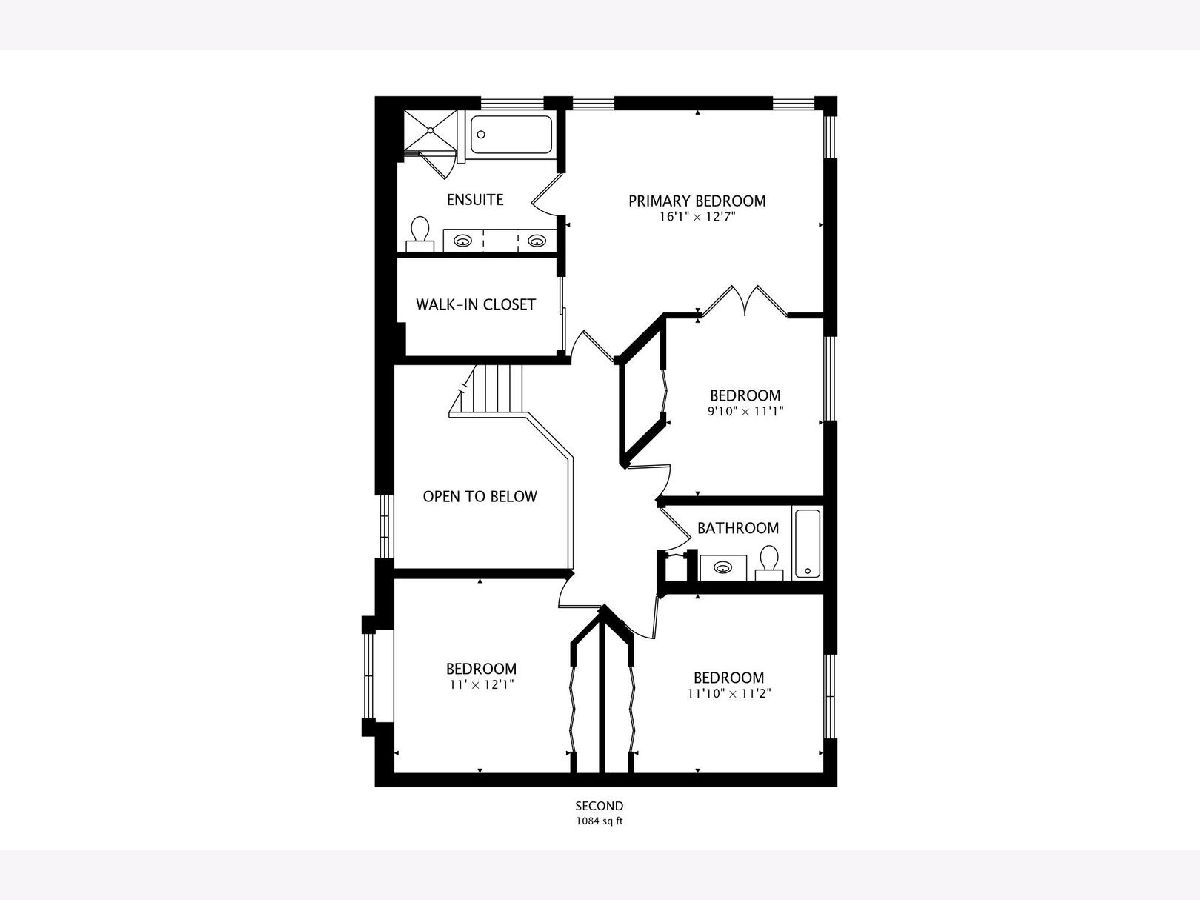
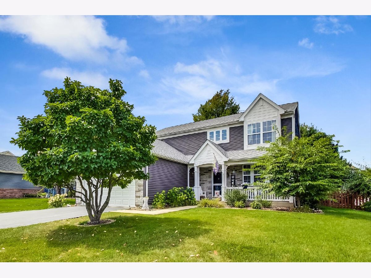
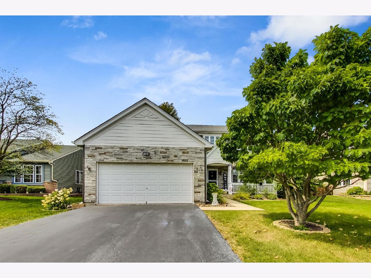
Room Specifics
Total Bedrooms: 5
Bedrooms Above Ground: 4
Bedrooms Below Ground: 1
Dimensions: —
Floor Type: —
Dimensions: —
Floor Type: —
Dimensions: —
Floor Type: —
Dimensions: —
Floor Type: —
Full Bathrooms: 4
Bathroom Amenities: Separate Shower,Double Sink
Bathroom in Basement: 1
Rooms: —
Basement Description: Finished
Other Specifics
| 2 | |
| — | |
| Asphalt | |
| — | |
| — | |
| 69 X 113 X 71 X 113 | |
| Full | |
| — | |
| — | |
| — | |
| Not in DB | |
| — | |
| — | |
| — | |
| — |
Tax History
| Year | Property Taxes |
|---|---|
| 2007 | $6,913 |
| 2022 | $10,303 |
Contact Agent
Nearby Similar Homes
Contact Agent
Listing Provided By
@properties Christie's International Real Estate








