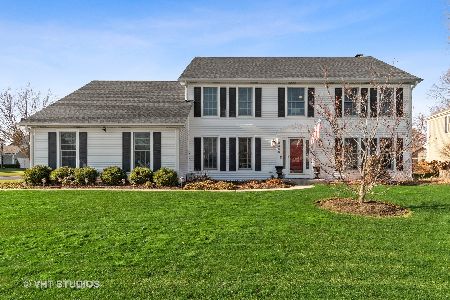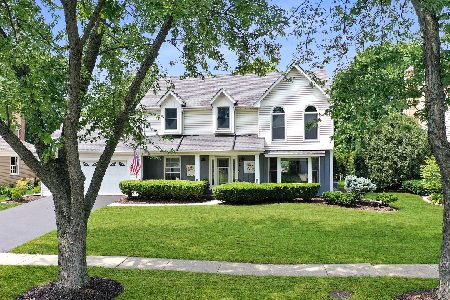2058 Burnham Place, Wheaton, Illinois 60189
$585,000
|
Sold
|
|
| Status: | Closed |
| Sqft: | 2,612 |
| Cost/Sqft: | $228 |
| Beds: | 4 |
| Baths: | 3 |
| Year Built: | 1985 |
| Property Taxes: | $11,922 |
| Days On Market: | 2129 |
| Lot Size: | 0,26 |
Description
CHECK OUT THE VIRTUAL TOUR!! Welcome home to this completely updated Stonehedge Home! This absolutely exquisite remodeled home is one you have been waiting for! Every bathroom has been completely updated with absolutely SHOW-STOPPING Master Bathroom! Truly luxurious, gorgeous master bathroom remodel has separate spa shower with rain water shower head and Infinity drain. Beautiful blue concrete tile work over large & modern soaking tub. The 1st floor has gorgeous hardwood floors throughout the formal living room, separate dining room, family room and private office - all freshly painted in today's blues & greys with white trim. The updated kitchen has 42 inch custom cabinets, granite countertops, stainless steel appliances, and large, light & bright eat-in area with floor to ceiling windows. The kitchen flows into the open concept family room with stunning brand new greystone fireplace! Access the deck from the family room through two sets of gorgeous French doors. 1st floor is completed by a beautiful custom mudroom featuring quartz countertops and convenient laundry! The 2nd floor has brand new carpet in all bedrooms & brand new white 5 panel doors. The fully finished basement has newer carpet & white trim boasts large playroom, 2 bonus rooms perfect for an extra office, work out room, or even Lego room! Extra large unfinished storage room has rough-in for a full bathroom. Backyard has deck for entertaining and brand new wrought iron fence. Excellent schools in Wheaton District 200! Can't beat the location being close to shopping, restaurants, parks, & highways! This is a truly stunning remodel that will knock your socks off! Don't wait on this perfect home!
Property Specifics
| Single Family | |
| — | |
| Colonial | |
| 1985 | |
| Full | |
| — | |
| No | |
| 0.26 |
| Du Page | |
| Stonehedge | |
| 0 / Not Applicable | |
| None | |
| Lake Michigan,Public | |
| Public Sewer, Sewer-Storm | |
| 10678046 | |
| 0529315013 |
Nearby Schools
| NAME: | DISTRICT: | DISTANCE: | |
|---|---|---|---|
|
Grade School
Whittier Elementary School |
200 | — | |
|
Middle School
Edison Middle School |
200 | Not in DB | |
|
High School
Wheaton Warrenville South H S |
200 | Not in DB | |
Property History
| DATE: | EVENT: | PRICE: | SOURCE: |
|---|---|---|---|
| 3 Apr, 2018 | Sold | $570,000 | MRED MLS |
| 2 Feb, 2018 | Under contract | $579,900 | MRED MLS |
| 18 Jan, 2018 | Listed for sale | $579,900 | MRED MLS |
| 8 Jun, 2020 | Sold | $585,000 | MRED MLS |
| 14 Apr, 2020 | Under contract | $595,000 | MRED MLS |
| 3 Apr, 2020 | Listed for sale | $595,000 | MRED MLS |
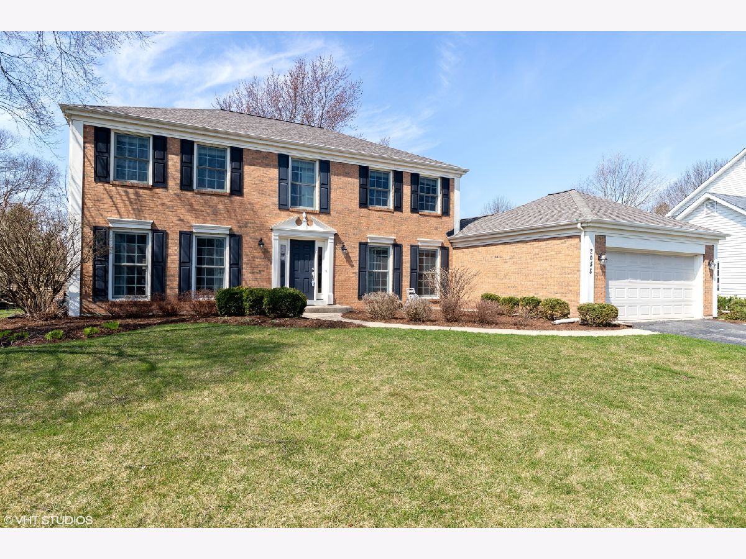
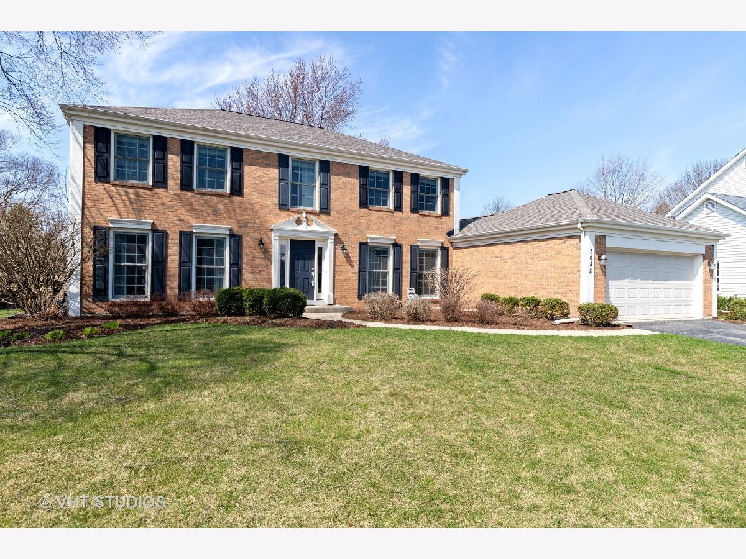
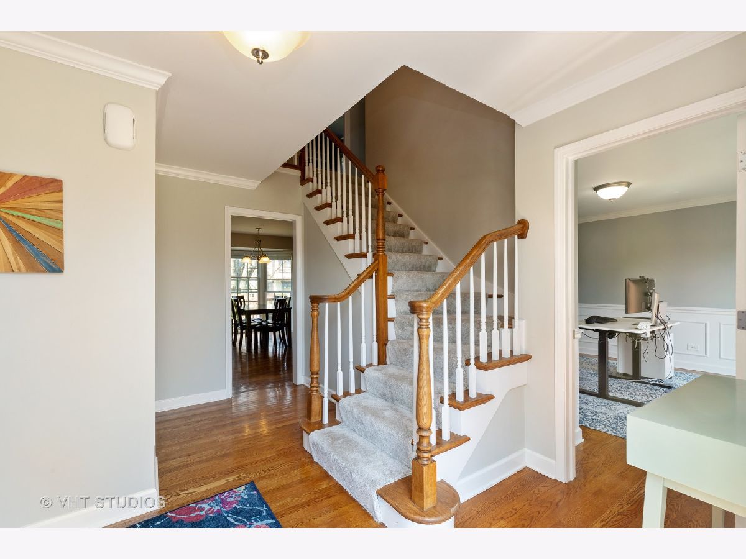
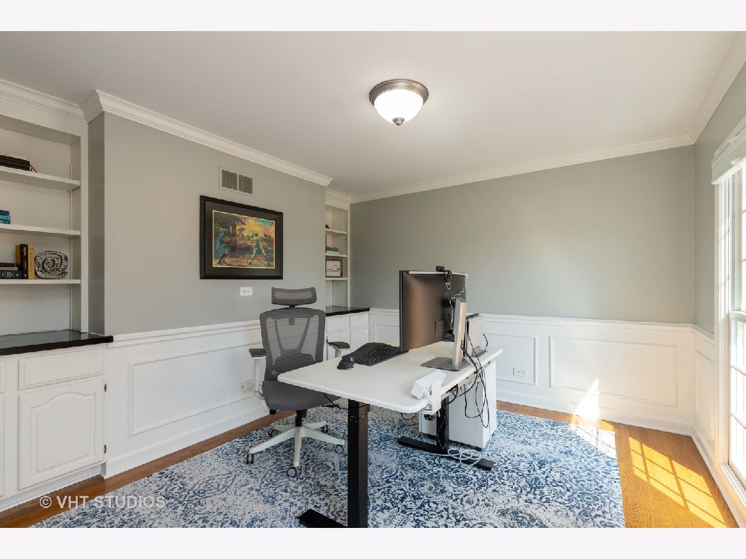

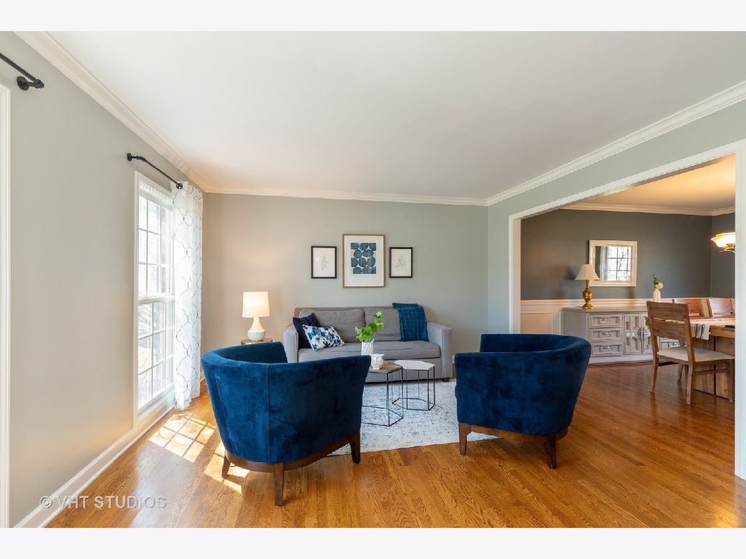





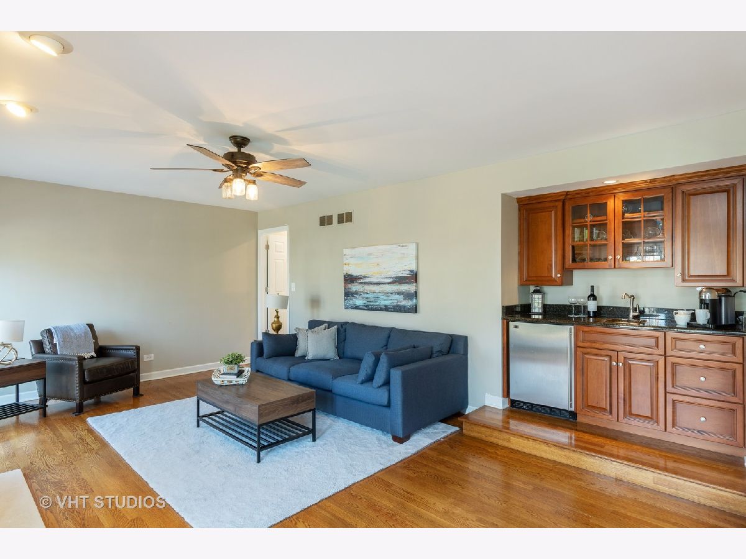







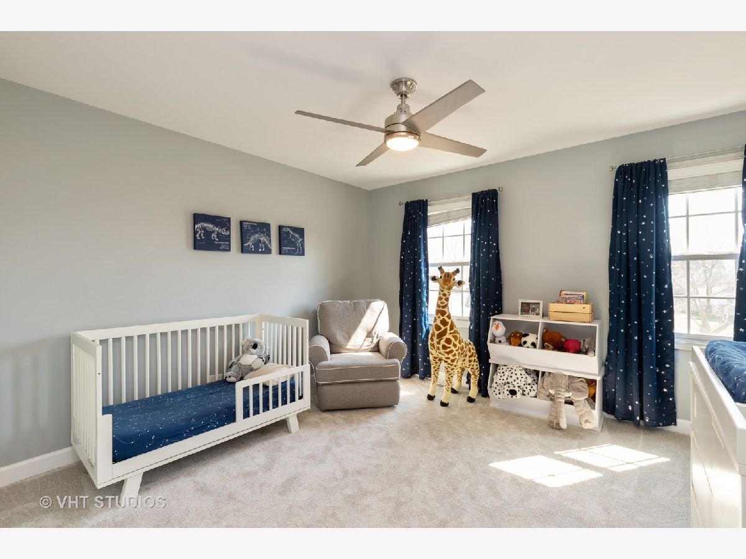



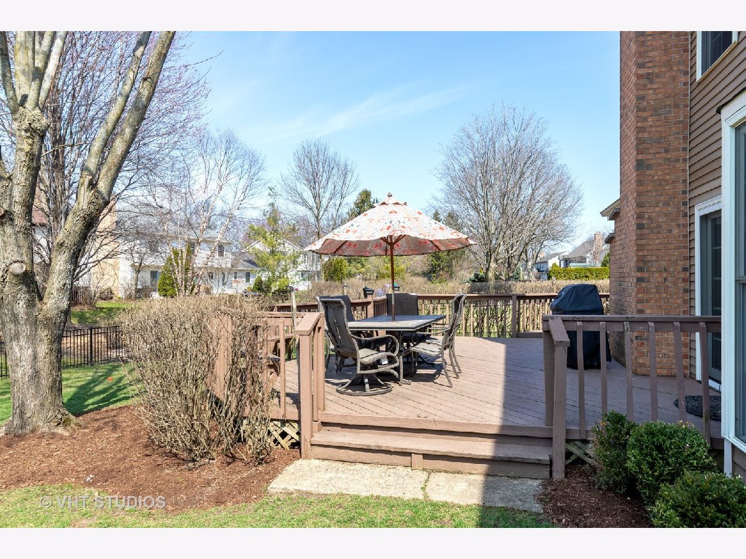
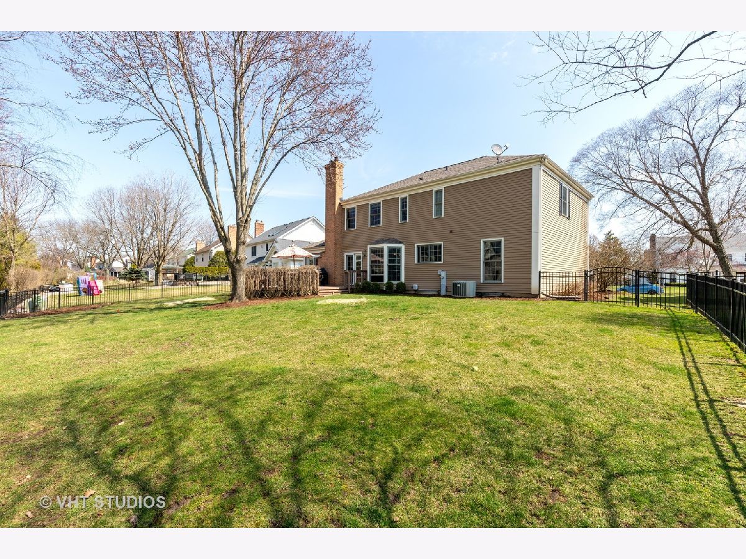

Room Specifics
Total Bedrooms: 4
Bedrooms Above Ground: 4
Bedrooms Below Ground: 0
Dimensions: —
Floor Type: Carpet
Dimensions: —
Floor Type: Carpet
Dimensions: —
Floor Type: Carpet
Full Bathrooms: 3
Bathroom Amenities: Separate Shower,Double Sink,Full Body Spray Shower,Soaking Tub
Bathroom in Basement: 0
Rooms: Eating Area,Office,Play Room,Other Room,Den
Basement Description: Finished
Other Specifics
| 2 | |
| Concrete Perimeter | |
| Asphalt | |
| Deck, Porch | |
| Fenced Yard,Landscaped | |
| 75X133X97X129 | |
| Unfinished | |
| Full | |
| Bar-Wet, Hardwood Floors, First Floor Laundry, Walk-In Closet(s) | |
| Double Oven, Microwave, Dishwasher, Refrigerator, Bar Fridge, Washer, Dryer, Stainless Steel Appliance(s), Cooktop | |
| Not in DB | |
| Park, Tennis Court(s), Curbs, Sidewalks, Street Lights, Street Paved | |
| — | |
| — | |
| Wood Burning |
Tax History
| Year | Property Taxes |
|---|---|
| 2018 | $11,599 |
| 2020 | $11,922 |
Contact Agent
Nearby Sold Comparables
Contact Agent
Listing Provided By
Baird & Warner



