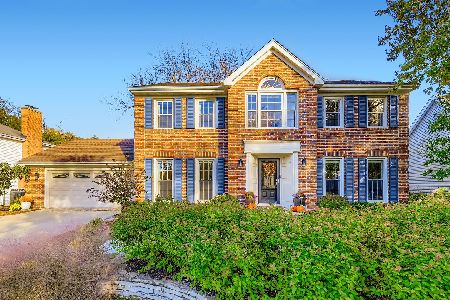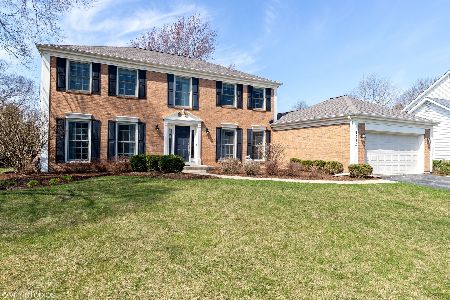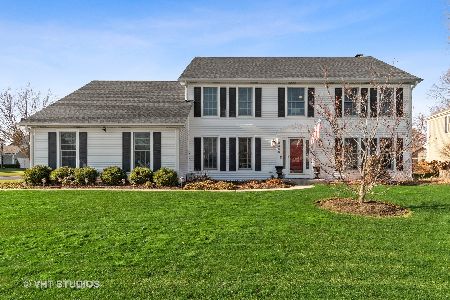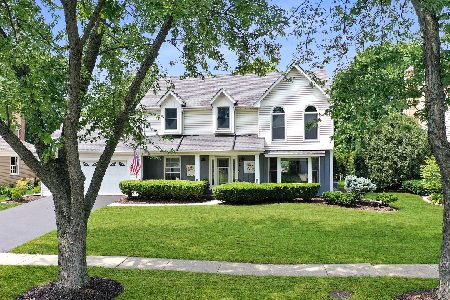2058 Burnham Place, Wheaton, Illinois 60189
$570,000
|
Sold
|
|
| Status: | Closed |
| Sqft: | 2,612 |
| Cost/Sqft: | $222 |
| Beds: | 4 |
| Baths: | 3 |
| Year Built: | 1985 |
| Property Taxes: | $11,599 |
| Days On Market: | 2868 |
| Lot Size: | 0,26 |
Description
Imagine yourself in this gorgeous & updated Stonehedge home, located on a huge interior lot on a quiet street! Everything is done--just move right in and enjoy plenty of first-floor open living space with gleaming hardwood floors, plus extra touches of crown molding, wainscoting & built-in shelving. Entertaining is a breeze in the beautiful and spacious kitchen & eating area upgraded with high-end stainless appliances and large center island with counter seating. Custom maple cabinets and granite countertops complete the picture. Sunken family room features a wood-burning fireplace, wet bar & double French doors opening out to a huge wraparound deck and fenced back yard. 1st floor den. Four large bedrooms; all upgraded baths. Convenient 1st-floor laundry/mud room with outside access. Full finished basement has brand-new carpet! Built-in shed for extra storage; new HVAC & sump pump 2012, newer roof & shutters. New front door coming soon. Great neighborhood & excellent Wheaton schools!
Property Specifics
| Single Family | |
| — | |
| Colonial | |
| 1985 | |
| Full | |
| — | |
| No | |
| 0.26 |
| Du Page | |
| Stonehedge | |
| 0 / Not Applicable | |
| None | |
| Public | |
| Public Sewer | |
| 09836340 | |
| 0529315013 |
Nearby Schools
| NAME: | DISTRICT: | DISTANCE: | |
|---|---|---|---|
|
Grade School
Whittier Elementary School |
200 | — | |
|
Middle School
Edison Middle School |
200 | Not in DB | |
|
High School
Wheaton Warrenville South H S |
200 | Not in DB | |
Property History
| DATE: | EVENT: | PRICE: | SOURCE: |
|---|---|---|---|
| 3 Apr, 2018 | Sold | $570,000 | MRED MLS |
| 2 Feb, 2018 | Under contract | $579,900 | MRED MLS |
| 18 Jan, 2018 | Listed for sale | $579,900 | MRED MLS |
| 8 Jun, 2020 | Sold | $585,000 | MRED MLS |
| 14 Apr, 2020 | Under contract | $595,000 | MRED MLS |
| 3 Apr, 2020 | Listed for sale | $595,000 | MRED MLS |
Room Specifics
Total Bedrooms: 4
Bedrooms Above Ground: 4
Bedrooms Below Ground: 0
Dimensions: —
Floor Type: Carpet
Dimensions: —
Floor Type: Carpet
Dimensions: —
Floor Type: Carpet
Full Bathrooms: 3
Bathroom Amenities: Double Sink
Bathroom in Basement: 0
Rooms: Eating Area,Den,Recreation Room,Play Room,Exercise Room
Basement Description: Finished
Other Specifics
| 2 | |
| Concrete Perimeter | |
| Asphalt | |
| Deck, Storms/Screens | |
| Fenced Yard | |
| 11292 | |
| — | |
| Full | |
| Bar-Wet, Hardwood Floors, First Floor Laundry | |
| Double Oven, Microwave, Dishwasher, Refrigerator, Bar Fridge, Washer, Dryer, Stainless Steel Appliance(s), Cooktop | |
| Not in DB | |
| Park, Curbs, Sidewalks, Street Lights, Street Paved | |
| — | |
| — | |
| Wood Burning |
Tax History
| Year | Property Taxes |
|---|---|
| 2018 | $11,599 |
| 2020 | $11,922 |
Contact Agent
Nearby Similar Homes
Nearby Sold Comparables
Contact Agent
Listing Provided By
Keller Williams Infinity








