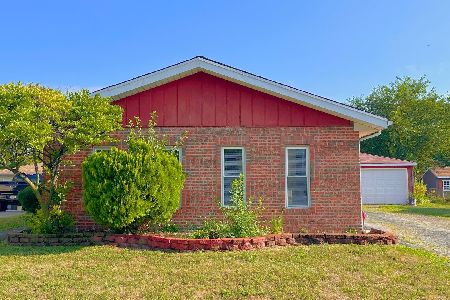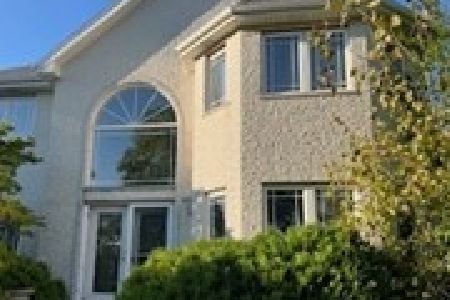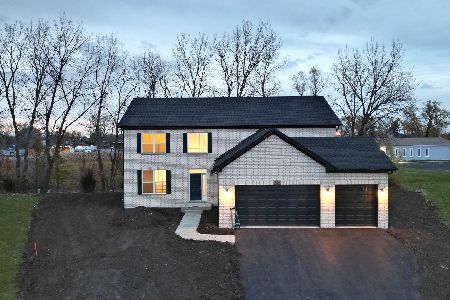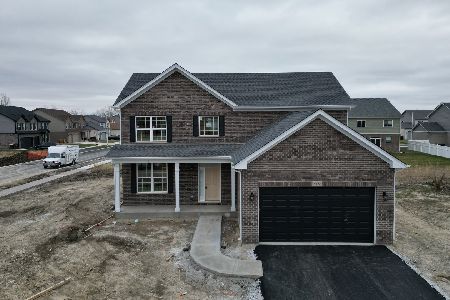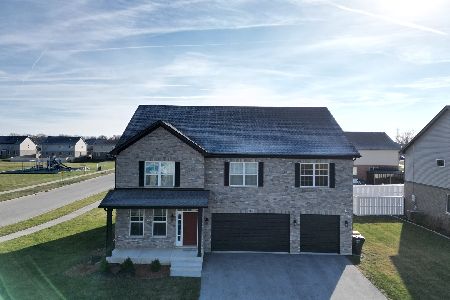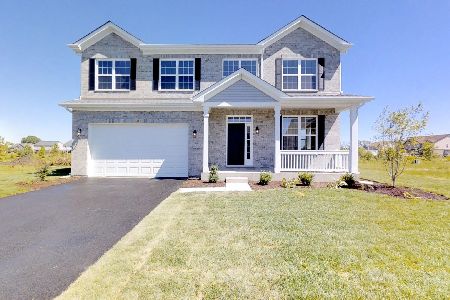20582 King Arthur Drive, Lynwood, Illinois 60411
$350,000
|
Sold
|
|
| Status: | Closed |
| Sqft: | 3,645 |
| Cost/Sqft: | $96 |
| Beds: | 5 |
| Baths: | 4 |
| Year Built: | 2002 |
| Property Taxes: | $8,823 |
| Days On Market: | 2563 |
| Lot Size: | 0,25 |
Description
Recently updated luxurious modern 7 bedroom home w/ over 5400 sq ft of finished living space in immaculate condition! Stunning open floorplan features soaring cathedral ceilings,2 fireplaces,1st-floor bedroom/full bath& duel heating/AC. Enormous updated kitchen with large island & all new upgraded stainless steel appliances. Incredible master retreat with double sided fireplace, elegant bath w/ granite counters, jetted tub & shower with new heavy glass enclosure. Custom His/Hers master closet features 300 sqft of closet space, center island w/ granite top & custom storage. Newly refinished hardwood floors & tile throughout. Finished basement with around 1800sqft of living space with 2 bedrooms, full bath, and tile throughout entire basement. Backyard with lots of open space & new deck! Additional upgrades include beautiful front door, new modern fixtures & fresh 2 tone paint. This home is in amazing condition, will not disappoint! Check out the 3D virtual tour! FHA offers welcome!
Property Specifics
| Single Family | |
| — | |
| Contemporary | |
| 2002 | |
| Full | |
| 2 STORY | |
| No | |
| 0.25 |
| Cook | |
| — | |
| 0 / Not Applicable | |
| None | |
| Lake Michigan | |
| Public Sewer | |
| 10156300 | |
| 32132020690000 |
Property History
| DATE: | EVENT: | PRICE: | SOURCE: |
|---|---|---|---|
| 19 Jan, 2012 | Sold | $190,000 | MRED MLS |
| 17 Oct, 2011 | Under contract | $184,900 | MRED MLS |
| 20 Sep, 2011 | Listed for sale | $184,900 | MRED MLS |
| 25 Jan, 2019 | Sold | $350,000 | MRED MLS |
| 20 Dec, 2018 | Under contract | $349,900 | MRED MLS |
| 15 Dec, 2018 | Listed for sale | $349,900 | MRED MLS |
Room Specifics
Total Bedrooms: 7
Bedrooms Above Ground: 5
Bedrooms Below Ground: 2
Dimensions: —
Floor Type: Carpet
Dimensions: —
Floor Type: Carpet
Dimensions: —
Floor Type: Carpet
Dimensions: —
Floor Type: —
Dimensions: —
Floor Type: —
Dimensions: —
Floor Type: —
Full Bathrooms: 4
Bathroom Amenities: Whirlpool,Separate Shower,Double Sink
Bathroom in Basement: 1
Rooms: Bedroom 5,Walk In Closet,Bedroom 6,Bedroom 7,Recreation Room
Basement Description: Finished
Other Specifics
| 3 | |
| — | |
| Concrete | |
| Patio, Outdoor Grill | |
| — | |
| 90X130 | |
| Pull Down Stair | |
| Full | |
| Vaulted/Cathedral Ceilings, Hardwood Floors, First Floor Bedroom, First Floor Laundry, First Floor Full Bath, Walk-In Closet(s) | |
| Double Oven, Microwave, Dishwasher, Refrigerator | |
| Not in DB | |
| — | |
| — | |
| — | |
| Double Sided, Wood Burning, Attached Fireplace Doors/Screen, Gas Log, Gas Starter, Heatilator |
Tax History
| Year | Property Taxes |
|---|---|
| 2012 | $8,717 |
| 2019 | $8,823 |
Contact Agent
Nearby Similar Homes
Nearby Sold Comparables
Contact Agent
Listing Provided By
Homesmart Connect LLC

