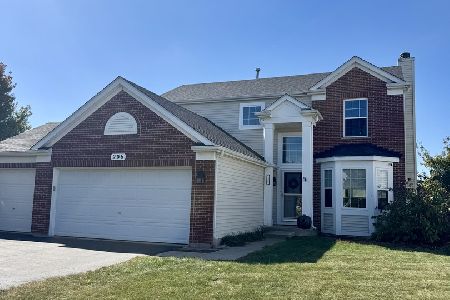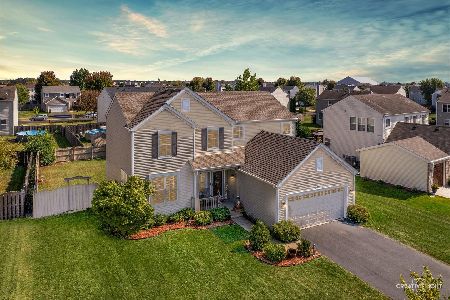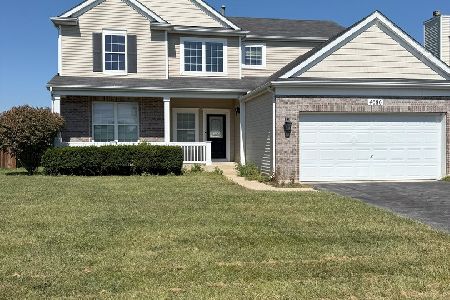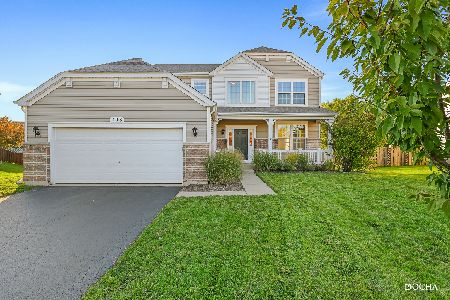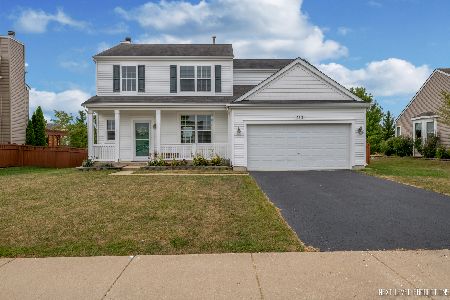206 Burnett Street, Yorkville, Illinois 60560
$375,000
|
Sold
|
|
| Status: | Closed |
| Sqft: | 0 |
| Cost/Sqft: | — |
| Beds: | 3 |
| Baths: | 4 |
| Year Built: | 2006 |
| Property Taxes: | $9,385 |
| Days On Market: | 945 |
| Lot Size: | 0,39 |
Description
This stunning fully updated home is truly a dream! As you walk through the beautiful leaded glass door you will be greeted by the stunning open floor plan and the luxury vinyl plank waterproof flooring. The kitchen is gorgeous and full of NEWS, including Quartz countertops, backspash, plumbing fixtures, and brand new stainless steel appliances. As you head upstairs you'll notice brand new carpeting throughout. The primary suite is comfortably sized and boasts a vaulted ceiling and walk in closet. The en suite features a new two sink vanity, quartz countertops, large walk in shower and soaking tub. Also on the second floor is a 2nd bedroom, full hall bath, and loft space that seller added a door to use as a third bedroom or flex space. Entire home has been freshly painted and dressed up with all new light fixtures. The basement is completely finished with a 4th possible bedroom, half bath with new vanity, countertops and fixtures. Plenty of extra space to use as a living area, office or flex space. Property features an expansive, fully fenced backyard which is one of the biggest in this subdivision. You'll enjoy backyard bbq's on the oversized deck that has been freshly stained. Large 3 car garage! Furnace and water heater replaced in 2023. Newer roof. Close to shopping, restaurants, and Raging Waves Waterpark. The HOA includes use of the neigborhood residents pool and clubhouse. Don't let this beauty of a home slip away! Make your appointment today! Broker owned/agent related to seller ***Refrigerator came delivered with a ding and is being replaced***
Property Specifics
| Single Family | |
| — | |
| — | |
| 2006 | |
| — | |
| — | |
| No | |
| 0.39 |
| Kendall | |
| — | |
| 448 / Annual | |
| — | |
| — | |
| — | |
| 11788148 | |
| 0204328034 |
Nearby Schools
| NAME: | DISTRICT: | DISTANCE: | |
|---|---|---|---|
|
Grade School
Bristol Bay Elementary School |
115 | — | |
|
Middle School
Yorkville Middle School |
115 | Not in DB | |
|
High School
Yorkville High School |
115 | Not in DB | |
Property History
| DATE: | EVENT: | PRICE: | SOURCE: |
|---|---|---|---|
| 8 Mar, 2023 | Sold | $254,000 | MRED MLS |
| 21 Dec, 2022 | Under contract | $258,000 | MRED MLS |
| — | Last price change | $273,000 | MRED MLS |
| 7 Apr, 2022 | Listed for sale | $200,000 | MRED MLS |
| 13 Jun, 2023 | Sold | $375,000 | MRED MLS |
| 21 May, 2023 | Under contract | $382,900 | MRED MLS |
| 19 May, 2023 | Listed for sale | $382,900 | MRED MLS |
| 5 Oct, 2025 | Listed for sale | $395,900 | MRED MLS |
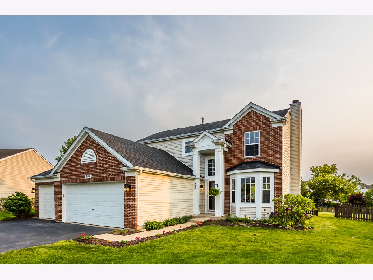
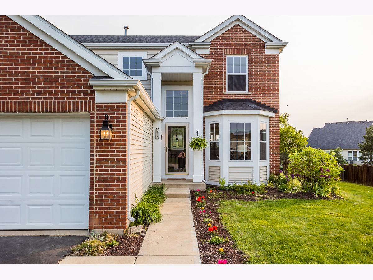
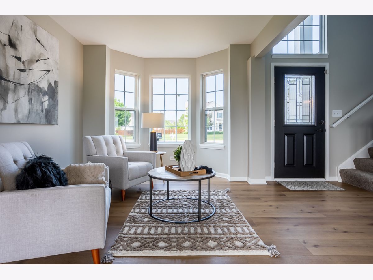
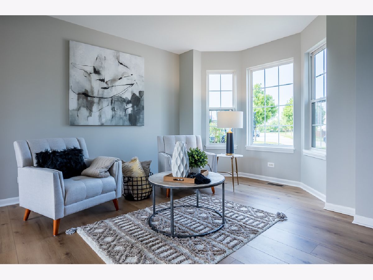
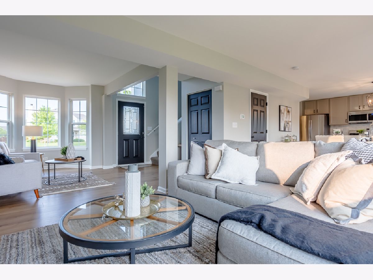
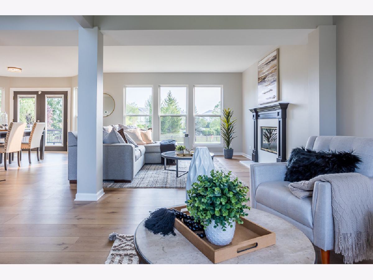
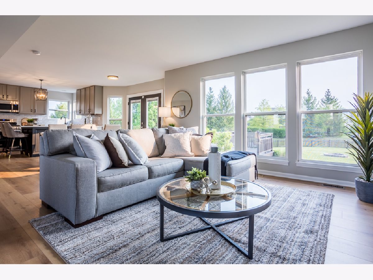
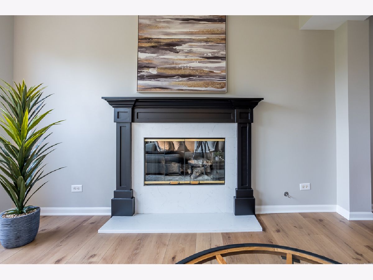
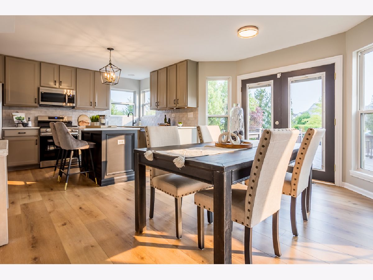
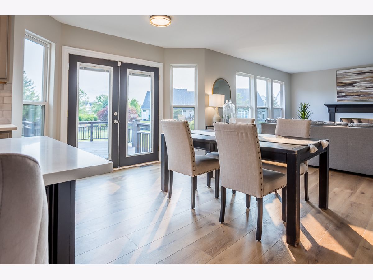
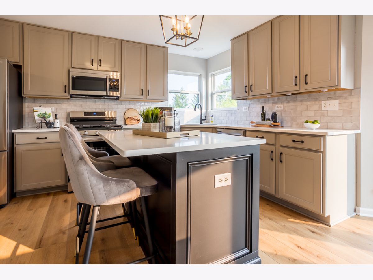
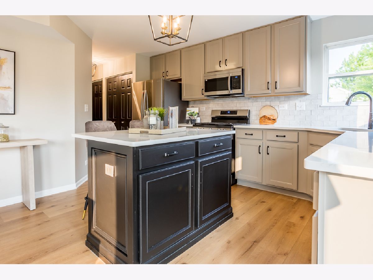
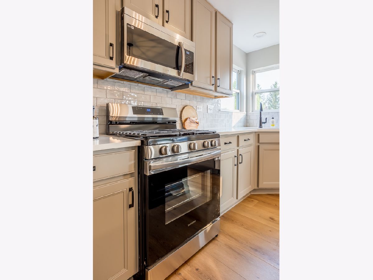
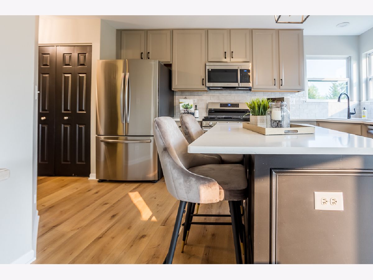
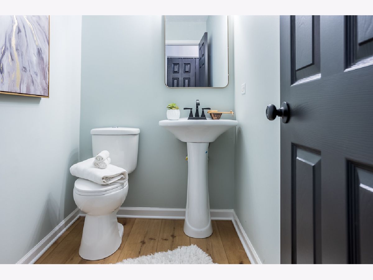
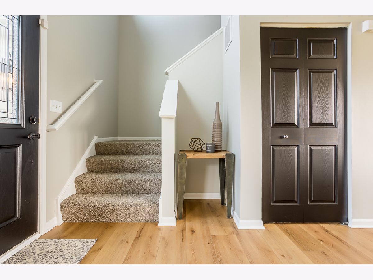
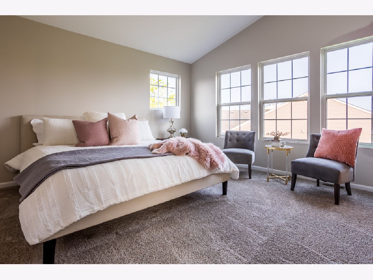
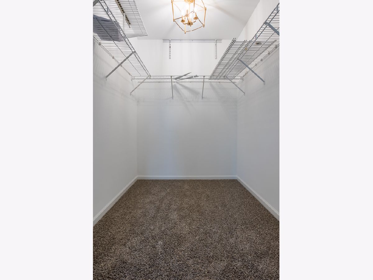
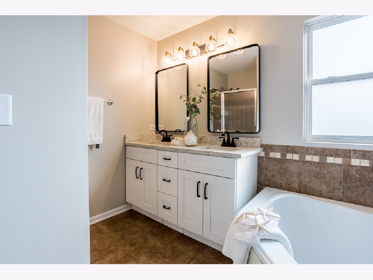
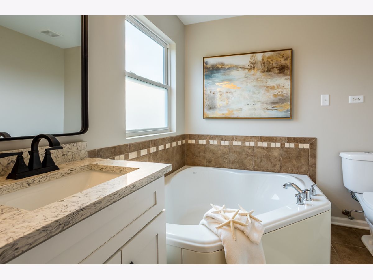
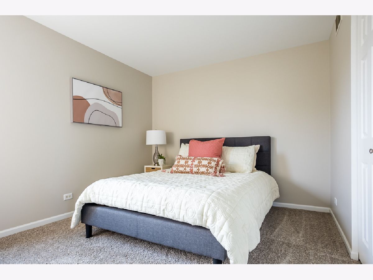
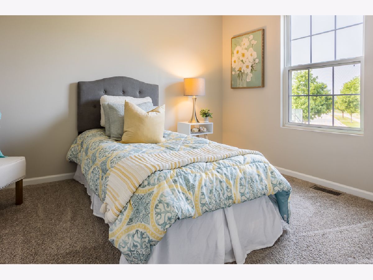
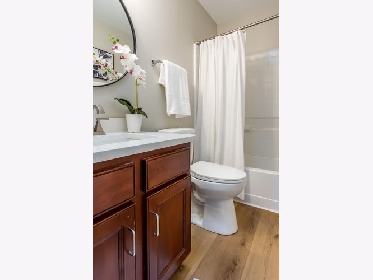
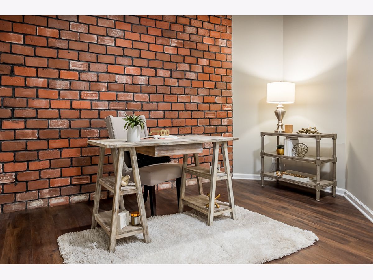
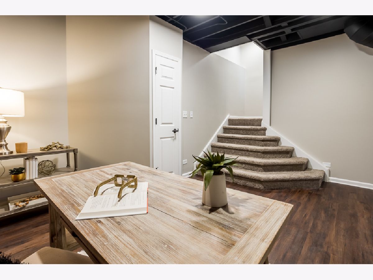
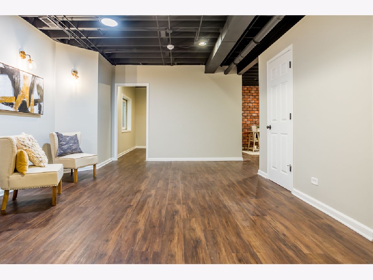
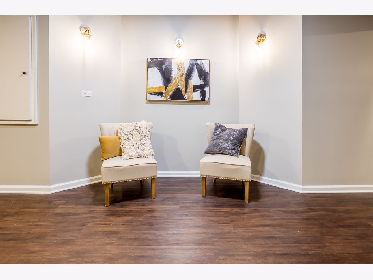
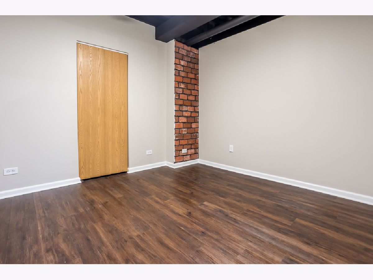
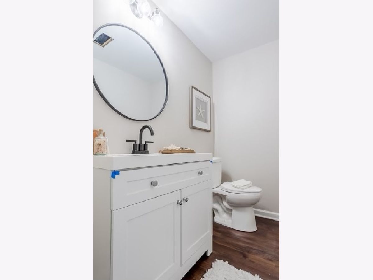
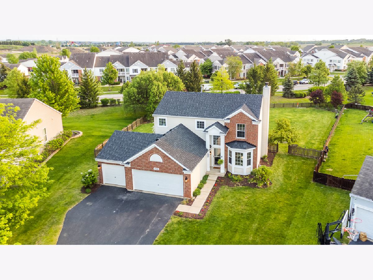
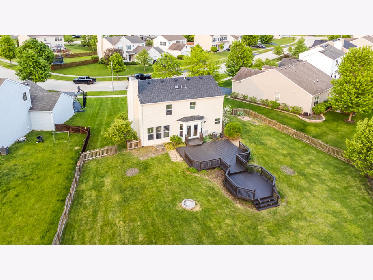
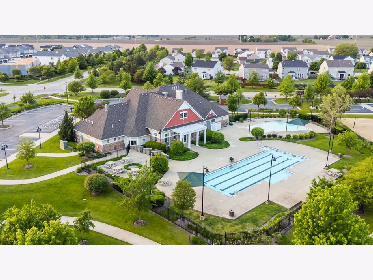
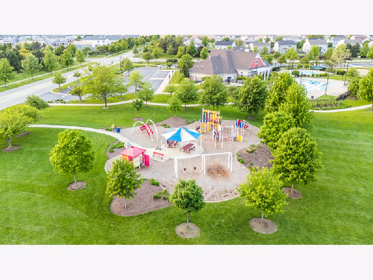
Room Specifics
Total Bedrooms: 4
Bedrooms Above Ground: 3
Bedrooms Below Ground: 1
Dimensions: —
Floor Type: —
Dimensions: —
Floor Type: —
Dimensions: —
Floor Type: —
Full Bathrooms: 4
Bathroom Amenities: —
Bathroom in Basement: 1
Rooms: —
Basement Description: Finished
Other Specifics
| 3 | |
| — | |
| — | |
| — | |
| — | |
| 16842 | |
| — | |
| — | |
| — | |
| — | |
| Not in DB | |
| — | |
| — | |
| — | |
| — |
Tax History
| Year | Property Taxes |
|---|---|
| 2023 | $8,559 |
| 2023 | $9,385 |
| 2025 | $10,231 |
Contact Agent
Nearby Similar Homes
Nearby Sold Comparables
Contact Agent
Listing Provided By
Keller Williams Infinity

