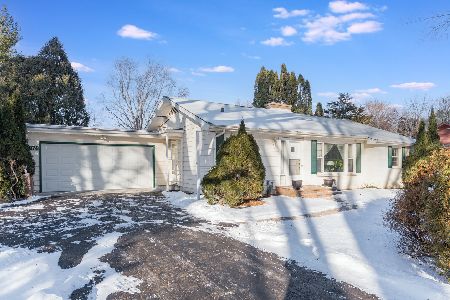206 Cater Lane, Libertyville, Illinois 60048
$523,500
|
Sold
|
|
| Status: | Closed |
| Sqft: | 2,806 |
| Cost/Sqft: | $191 |
| Beds: | 4 |
| Baths: | 4 |
| Year Built: | 2011 |
| Property Taxes: | $12,092 |
| Days On Market: | 2764 |
| Lot Size: | 0,23 |
Description
This charming home, in the Libertyville High School district, offers luxury and elegance! Fanciful and fun details abound. Enjoy your one-of-a-kind kitchen featuring all stainless steel appliances, double oven, gorgeous backsplash, 5-burner cooktop, and large island. Spacious family room offers a stone fireplace, views into the kitchen, and access to the main-level office. Open-concept floor plan is ideal for entertaining. Master bedroom boasts tray-ceiling, 2 large closets, and ensuite with a double vanity, soaking tub, and separate shower. 3 additional bedrooms and 1 full bathroom with a double vanity adorn the second level. The fully finished basement, with 9-foot ceiling, offers a bedroom, 1 full bathroom, great storage, large rec room and is a great space to turn into anything you would like it to be. Close proximity to Independence Grove and Des Plains River trail. This is the home you have been waiting for!
Property Specifics
| Single Family | |
| — | |
| — | |
| 2011 | |
| Full | |
| — | |
| No | |
| 0.23 |
| Lake | |
| Liberty Grove | |
| 243 / Monthly | |
| Insurance,Lawn Care,Snow Removal,Other | |
| Lake Michigan | |
| Public Sewer | |
| 10029983 | |
| 11091010420000 |
Nearby Schools
| NAME: | DISTRICT: | DISTANCE: | |
|---|---|---|---|
|
Grade School
Adler Park School |
70 | — | |
|
Middle School
Highland Middle School |
70 | Not in DB | |
|
High School
Libertyville High School |
128 | Not in DB | |
Property History
| DATE: | EVENT: | PRICE: | SOURCE: |
|---|---|---|---|
| 16 Dec, 2011 | Sold | $480,000 | MRED MLS |
| 18 Nov, 2011 | Under contract | $512,500 | MRED MLS |
| — | Last price change | $515,000 | MRED MLS |
| 28 Oct, 2010 | Listed for sale | $555,000 | MRED MLS |
| 5 Oct, 2018 | Sold | $523,500 | MRED MLS |
| 5 Aug, 2018 | Under contract | $535,000 | MRED MLS |
| 25 Jul, 2018 | Listed for sale | $535,000 | MRED MLS |
Room Specifics
Total Bedrooms: 5
Bedrooms Above Ground: 4
Bedrooms Below Ground: 1
Dimensions: —
Floor Type: Carpet
Dimensions: —
Floor Type: Carpet
Dimensions: —
Floor Type: Carpet
Dimensions: —
Floor Type: —
Full Bathrooms: 4
Bathroom Amenities: Separate Shower,Double Sink,Soaking Tub
Bathroom in Basement: 1
Rooms: Bedroom 5,Eating Area,Office,Recreation Room,Mud Room
Basement Description: Finished
Other Specifics
| 2 | |
| — | |
| Concrete | |
| Deck | |
| Landscaped | |
| 63X94X42X80X137 | |
| Unfinished | |
| Full | |
| Vaulted/Cathedral Ceilings, Hardwood Floors, Second Floor Laundry | |
| Double Oven, Microwave, Dishwasher, Refrigerator, Washer, Dryer, Disposal, Stainless Steel Appliance(s), Cooktop | |
| Not in DB | |
| Street Lights, Street Paved | |
| — | |
| — | |
| Gas Starter |
Tax History
| Year | Property Taxes |
|---|---|
| 2011 | $710 |
| 2018 | $12,092 |
Contact Agent
Nearby Sold Comparables
Contact Agent
Listing Provided By
RE/MAX Top Performers




