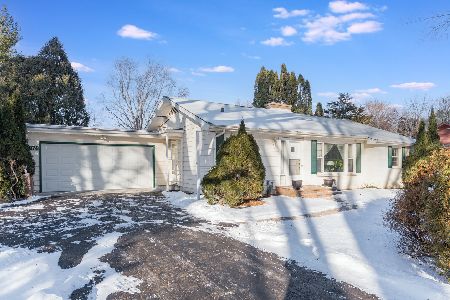214 Cater Lane, Libertyville, Illinois 60048
$522,500
|
Sold
|
|
| Status: | Closed |
| Sqft: | 2,471 |
| Cost/Sqft: | $223 |
| Beds: | 4 |
| Baths: | 4 |
| Year Built: | 2005 |
| Property Taxes: | $13,113 |
| Days On Market: | 3912 |
| Lot Size: | 0,20 |
Description
Exquisitely appointed hm w/pristine interior in quiet enclave of low-maintenance single family hms across from Ind Grove! It's all here-lg FR w/WBFP & vol clngs; gourmet kit w/SS appls, island & sliders to patio; main fl master w/lux bth; den/office, 2brs+loft up; fin bsmt w/lg rec rm; exercise rm, & bath. Quality construction incl hardieboard ext, sprinklers, & lawn service. What will you do with all your free time?
Property Specifics
| Single Family | |
| — | |
| Cape Cod | |
| 2005 | |
| Full | |
| ASPEN | |
| No | |
| 0.2 |
| Lake | |
| Liberty Grove | |
| 275 / Monthly | |
| Insurance,Lawn Care,Snow Removal | |
| Lake Michigan | |
| Public Sewer | |
| 08942233 | |
| 11082011520000 |
Nearby Schools
| NAME: | DISTRICT: | DISTANCE: | |
|---|---|---|---|
|
Grade School
Adler Park School |
70 | — | |
|
Middle School
Highland Middle School |
70 | Not in DB | |
|
High School
Libertyville High School |
128 | Not in DB | |
Property History
| DATE: | EVENT: | PRICE: | SOURCE: |
|---|---|---|---|
| 30 Sep, 2015 | Sold | $522,500 | MRED MLS |
| 12 Aug, 2015 | Under contract | $550,000 | MRED MLS |
| 3 Jun, 2015 | Listed for sale | $550,000 | MRED MLS |
| 3 Oct, 2019 | Sold | $525,000 | MRED MLS |
| 29 Jul, 2019 | Under contract | $550,000 | MRED MLS |
| 23 Jul, 2019 | Listed for sale | $550,000 | MRED MLS |
Room Specifics
Total Bedrooms: 4
Bedrooms Above Ground: 4
Bedrooms Below Ground: 0
Dimensions: —
Floor Type: Carpet
Dimensions: —
Floor Type: Carpet
Dimensions: —
Floor Type: Carpet
Full Bathrooms: 4
Bathroom Amenities: Separate Shower,Steam Shower,Double Sink
Bathroom in Basement: 1
Rooms: Den,Eating Area,Exercise Room,Game Room,Loft,Recreation Room
Basement Description: Finished
Other Specifics
| 2.5 | |
| Concrete Perimeter | |
| — | |
| Patio | |
| — | |
| 93X136X85X157 | |
| — | |
| Full | |
| Vaulted/Cathedral Ceilings, Hardwood Floors, Wood Laminate Floors, First Floor Bedroom, First Floor Laundry | |
| Double Oven, Range, Microwave, Dishwasher, Refrigerator, Disposal, Stainless Steel Appliance(s) | |
| Not in DB | |
| — | |
| — | |
| — | |
| Wood Burning, Gas Log |
Tax History
| Year | Property Taxes |
|---|---|
| 2015 | $13,113 |
| 2019 | $13,307 |
Contact Agent
Nearby Sold Comparables
Contact Agent
Listing Provided By
Baird & Warner




