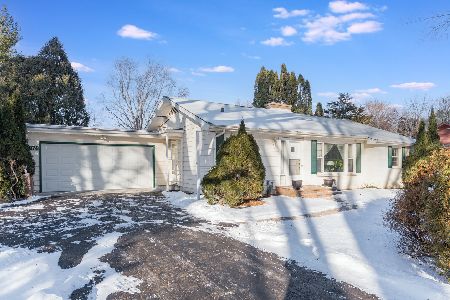214 Cater Lane, Libertyville, Illinois 60048
$525,000
|
Sold
|
|
| Status: | Closed |
| Sqft: | 2,471 |
| Cost/Sqft: | $223 |
| Beds: | 3 |
| Baths: | 4 |
| Year Built: | 2005 |
| Property Taxes: | $13,307 |
| Days On Market: | 2401 |
| Lot Size: | 0,20 |
Description
Stunning curb appeal, pristine interior home nestled in quiet subdivision near historic downtown Libertyville, Independence Grove & in great school district! This 4 bed, 3.1 bath home is maintenance-free & offers 3-zone thermostat system & fire sprinklers throughout! Open living room presents FP & vaulted ceilings. Gourmet kitchen highlights new appliances, including SS dishwasher, microwave & faucet, center island, granite countertops, double-oven & eating area w/ ext. access thru large patio doors! 1st floor master suite boasts WIC, ext. access & spa-like ensuite w/ his&her sinks, soaking tub & sep. shower. 2nd floor loft is perfect for play area or spending a cozy night in. 2 bedrooms & Jack-n-Jill bath complete 2nd level. Finished basement is perfect place for entertaining guests indoors w/ large rec area, media room, 4th bed and full bath. Maintenance-free yard includes large patio. HOA includes: snow removal, lawn care, scavenger.
Property Specifics
| Single Family | |
| — | |
| Cape Cod | |
| 2005 | |
| Full | |
| ASPEN | |
| No | |
| 0.2 |
| Lake | |
| Liberty Grove | |
| 259 / Monthly | |
| Exterior Maintenance,Lawn Care,Scavenger,Snow Removal | |
| Lake Michigan | |
| Public Sewer | |
| 10460184 | |
| 11082011520000 |
Nearby Schools
| NAME: | DISTRICT: | DISTANCE: | |
|---|---|---|---|
|
Grade School
Adler Park School |
70 | — | |
|
Middle School
Highland Middle School |
70 | Not in DB | |
|
High School
Libertyville High School |
128 | Not in DB | |
Property History
| DATE: | EVENT: | PRICE: | SOURCE: |
|---|---|---|---|
| 30 Sep, 2015 | Sold | $522,500 | MRED MLS |
| 12 Aug, 2015 | Under contract | $550,000 | MRED MLS |
| 3 Jun, 2015 | Listed for sale | $550,000 | MRED MLS |
| 3 Oct, 2019 | Sold | $525,000 | MRED MLS |
| 29 Jul, 2019 | Under contract | $550,000 | MRED MLS |
| 23 Jul, 2019 | Listed for sale | $550,000 | MRED MLS |
Room Specifics
Total Bedrooms: 4
Bedrooms Above Ground: 3
Bedrooms Below Ground: 1
Dimensions: —
Floor Type: Carpet
Dimensions: —
Floor Type: Carpet
Dimensions: —
Floor Type: Carpet
Full Bathrooms: 4
Bathroom Amenities: Separate Shower,Steam Shower,Double Sink,Soaking Tub
Bathroom in Basement: 1
Rooms: Eating Area,Loft,Recreation Room,Play Room,Office,Media Room,Foyer
Basement Description: Finished
Other Specifics
| 2.5 | |
| — | |
| Asphalt | |
| Patio, Storms/Screens | |
| Landscaped | |
| 84X85X69X34X42X93 | |
| — | |
| Full | |
| Vaulted/Cathedral Ceilings, Hardwood Floors, Wood Laminate Floors, First Floor Bedroom, First Floor Laundry, First Floor Full Bath | |
| Double Oven, Microwave, Dishwasher, Refrigerator, Washer, Dryer, Disposal, Stainless Steel Appliance(s), Cooktop | |
| Not in DB | |
| — | |
| — | |
| — | |
| Gas Starter |
Tax History
| Year | Property Taxes |
|---|---|
| 2015 | $13,113 |
| 2019 | $13,307 |
Contact Agent
Nearby Sold Comparables
Contact Agent
Listing Provided By
RE/MAX Top Performers




