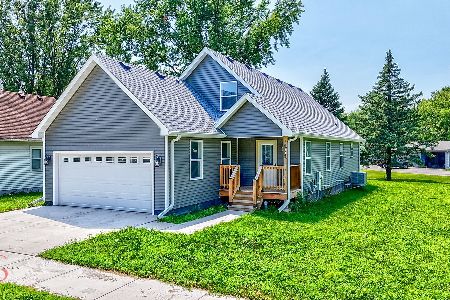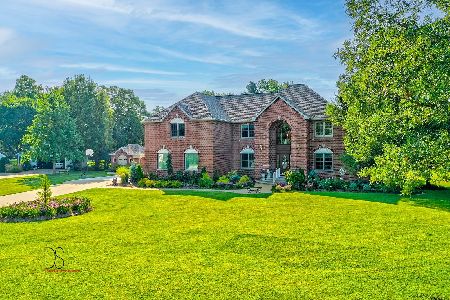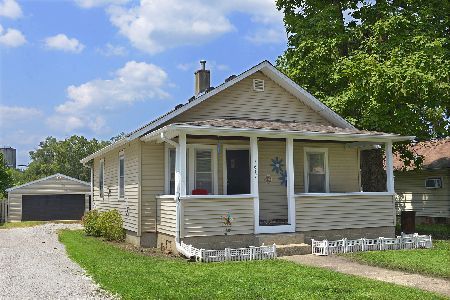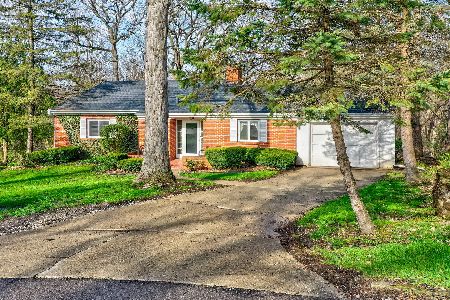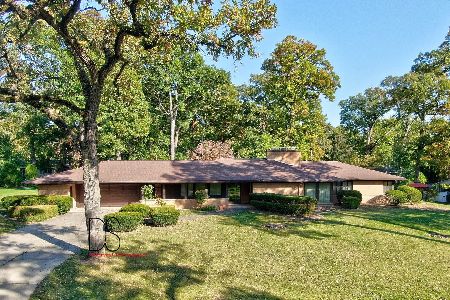206 Forest Park Place, Ottawa, Illinois 61350
$350,000
|
Sold
|
|
| Status: | Closed |
| Sqft: | 3,920 |
| Cost/Sqft: | $89 |
| Beds: | 6 |
| Baths: | 3 |
| Year Built: | 1965 |
| Property Taxes: | $8,586 |
| Days On Market: | 326 |
| Lot Size: | 0,88 |
Description
Proudly presenting your very own California Ranch Home in beautiful Ottawa IL. Featuring almost 4000sf of finished space split betwen the first floor and a walkout basement, space is the last thing you will ever worry about. Walking in your welcomed by wide open area and warm colors featuring real exotic Acacia hardwood flooring, modern lighting and a gas fireplace. Many large windows through out the home allowing for exterior wooded scenery and lots of natural light. First floor boasts 4 bedrooms, 2 full baths, living room, kitchen and dining room. Walkout basment equpped with rec room, 2 bedrooms, full bath and heated sunroom leading to outside patio. Lots of updates, competitive price and a great location make this home a winner! Schedule a showing today and make this home your tomorrow.
Property Specifics
| Single Family | |
| — | |
| — | |
| 1965 | |
| — | |
| — | |
| No | |
| 0.88 |
| — | |
| — | |
| 0 / Not Applicable | |
| — | |
| — | |
| — | |
| 12298652 | |
| 2102204006 |
Nearby Schools
| NAME: | DISTRICT: | DISTANCE: | |
|---|---|---|---|
|
Grade School
Jefferson Elementary: K-4th Grad |
141 | — | |
|
Middle School
Shepherd Middle School |
141 | Not in DB | |
|
High School
Ottawa Township High School |
140 | Not in DB | |
|
Alternate Elementary School
Central Elementary: 5th And 6th |
— | Not in DB | |
Property History
| DATE: | EVENT: | PRICE: | SOURCE: |
|---|---|---|---|
| 7 Mar, 2017 | Sold | $217,000 | MRED MLS |
| 29 Dec, 2016 | Under contract | $217,000 | MRED MLS |
| 9 Nov, 2016 | Listed for sale | $217,000 | MRED MLS |
| 28 Mar, 2025 | Sold | $350,000 | MRED MLS |
| 2 Mar, 2025 | Under contract | $349,000 | MRED MLS |
| 25 Feb, 2025 | Listed for sale | $349,000 | MRED MLS |
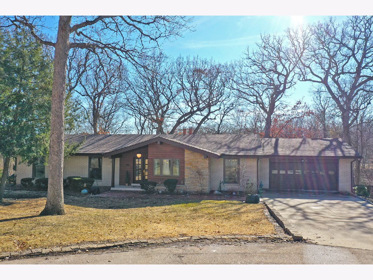
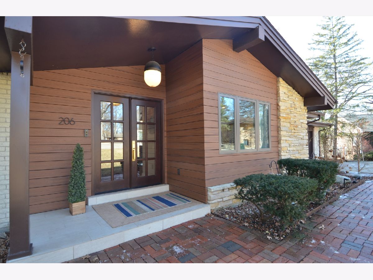
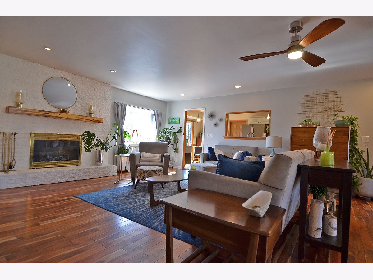
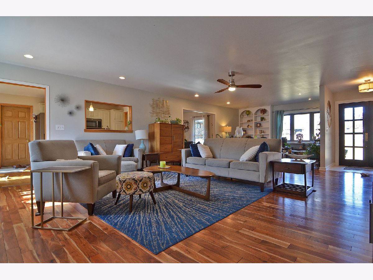
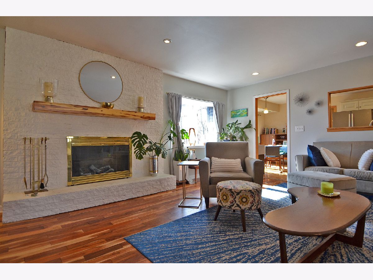
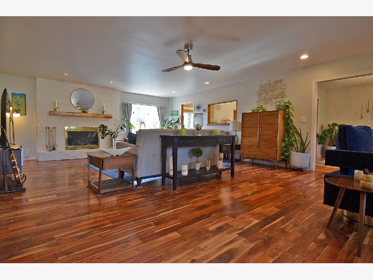
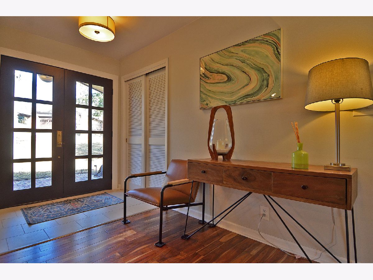
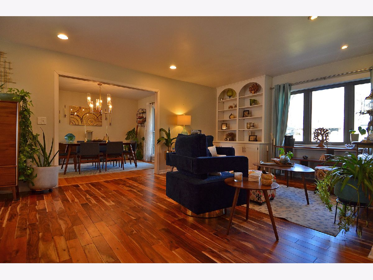
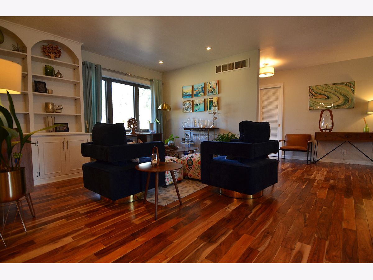
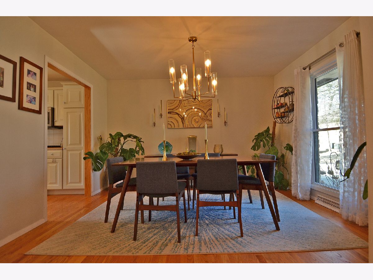
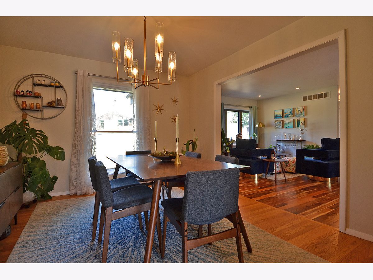
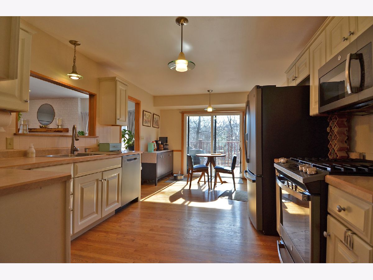
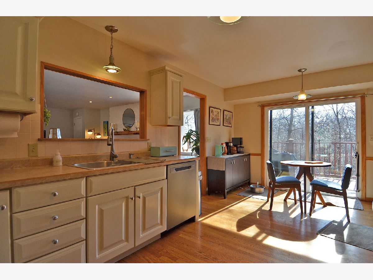
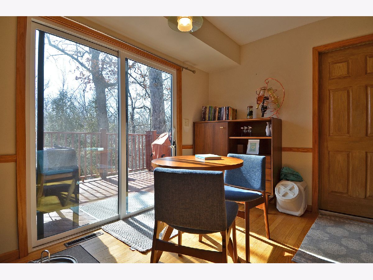
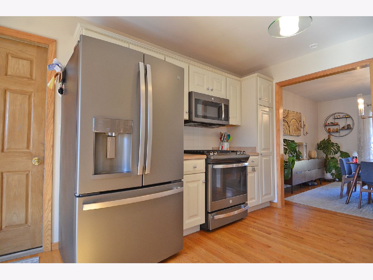
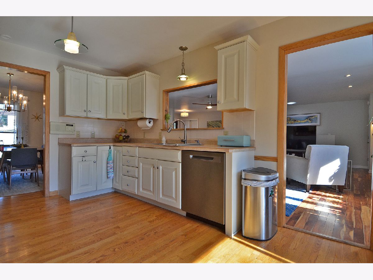
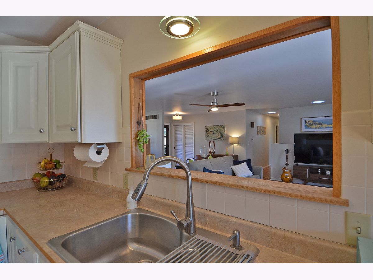
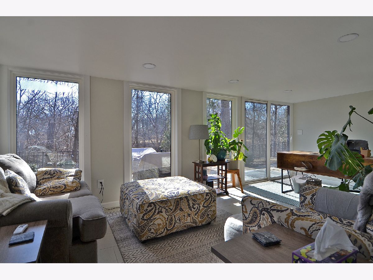
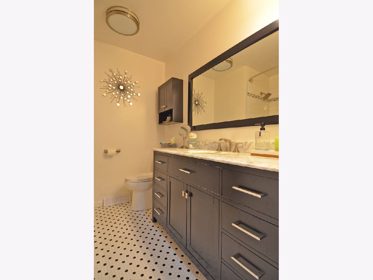
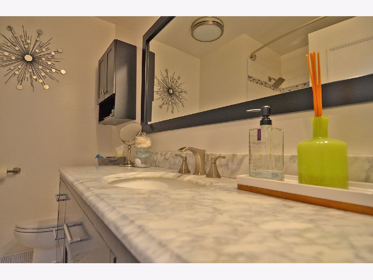
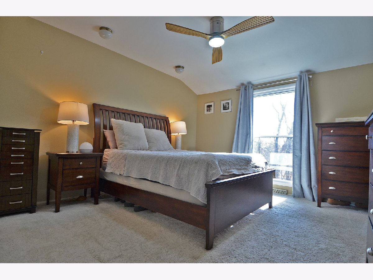
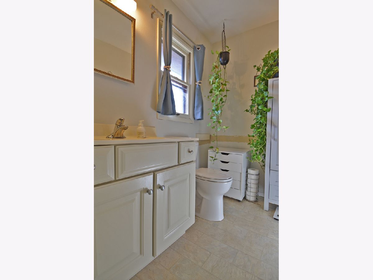
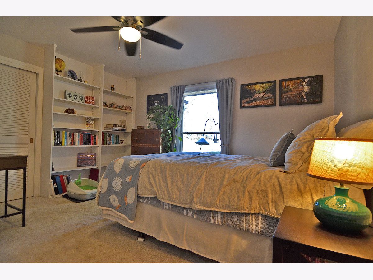
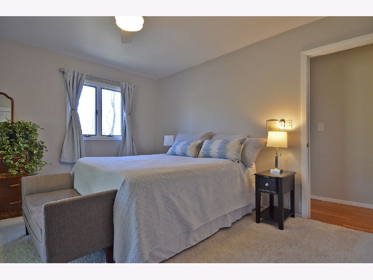
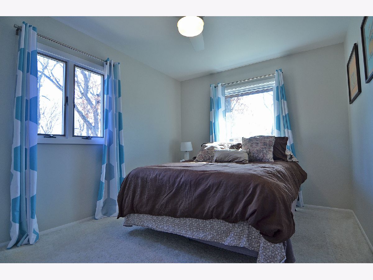
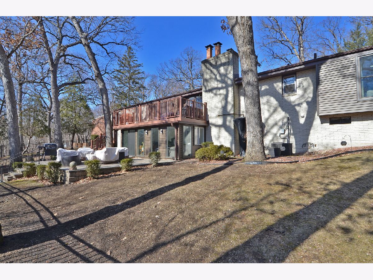
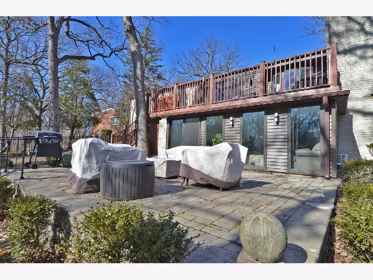
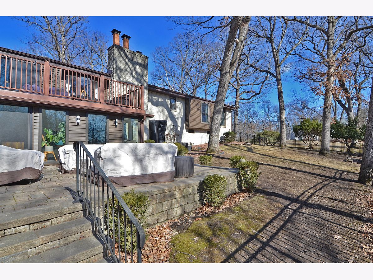
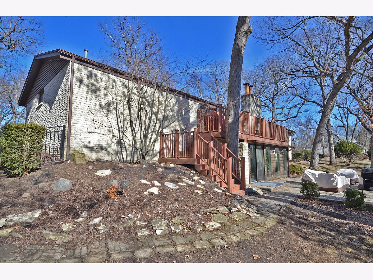
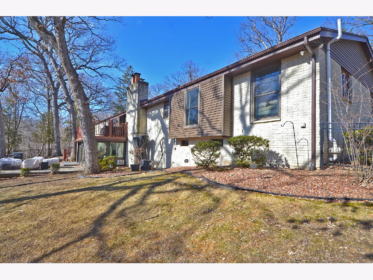
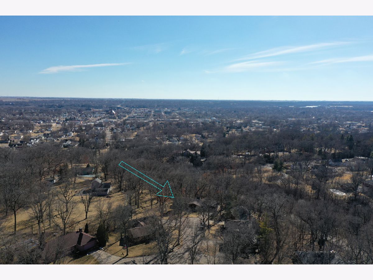
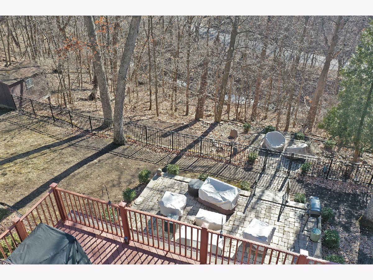
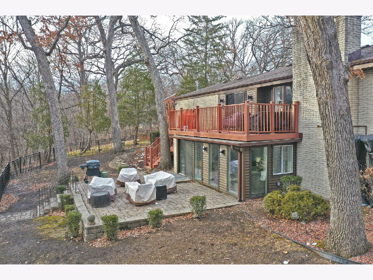
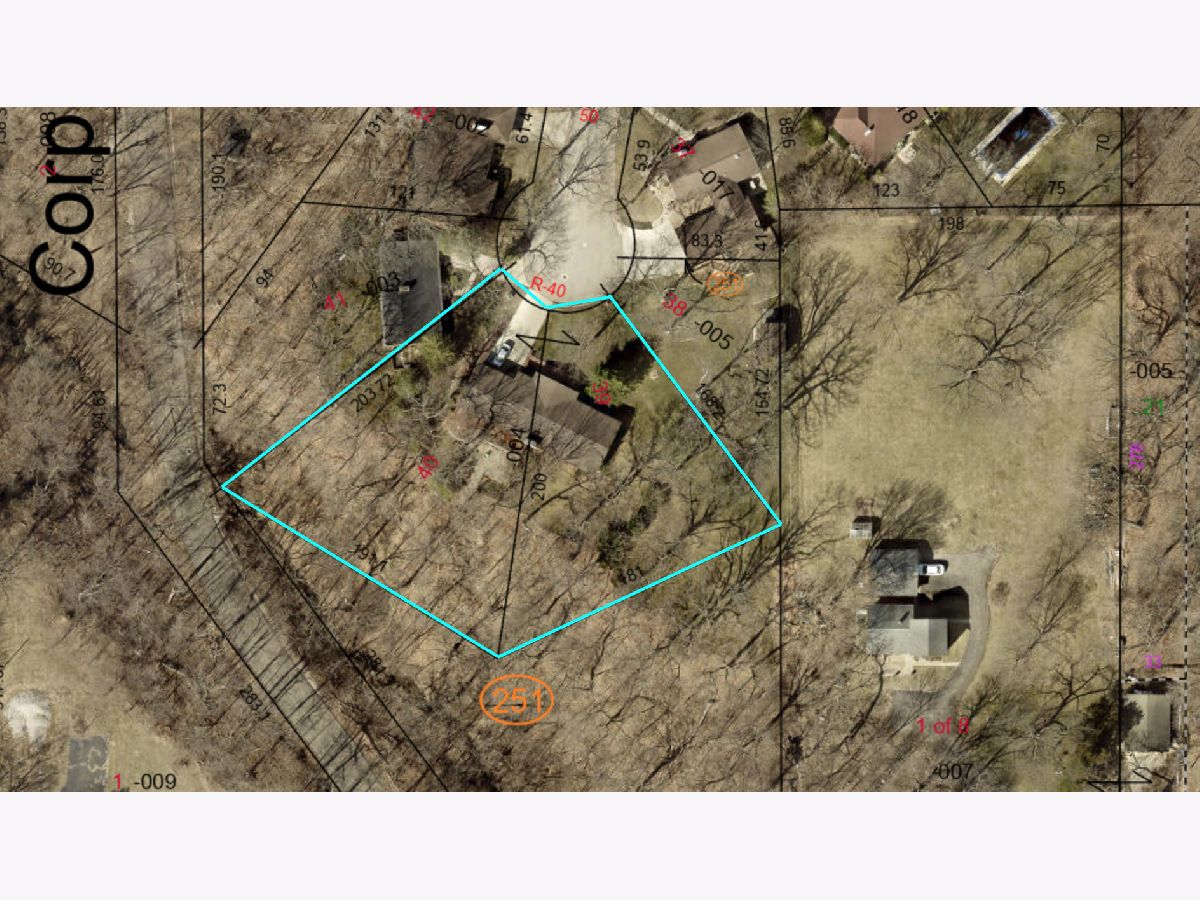
Room Specifics
Total Bedrooms: 6
Bedrooms Above Ground: 6
Bedrooms Below Ground: 0
Dimensions: —
Floor Type: —
Dimensions: —
Floor Type: —
Dimensions: —
Floor Type: —
Dimensions: —
Floor Type: —
Dimensions: —
Floor Type: —
Full Bathrooms: 3
Bathroom Amenities: Whirlpool,Separate Shower
Bathroom in Basement: 1
Rooms: —
Basement Description: Finished
Other Specifics
| 2 | |
| — | |
| Concrete | |
| — | |
| — | |
| 40X168X181X191X203 | |
| — | |
| — | |
| — | |
| — | |
| Not in DB | |
| — | |
| — | |
| — | |
| — |
Tax History
| Year | Property Taxes |
|---|---|
| 2017 | $4,929 |
| 2025 | $8,586 |
Contact Agent
Nearby Similar Homes
Nearby Sold Comparables
Contact Agent
Listing Provided By
Keller Williams Innovate


