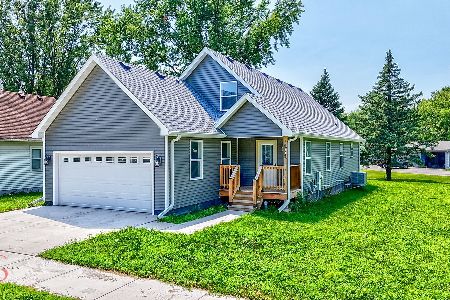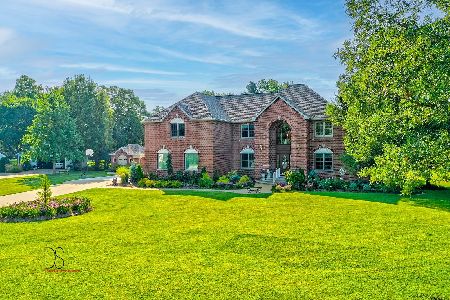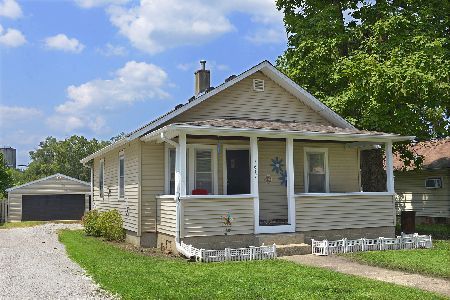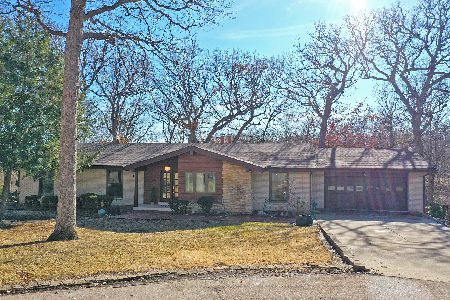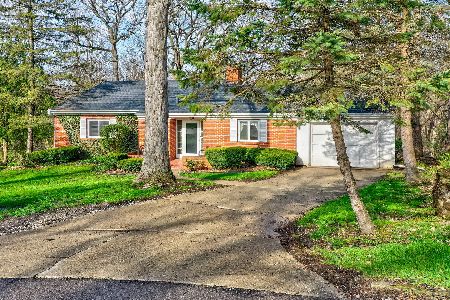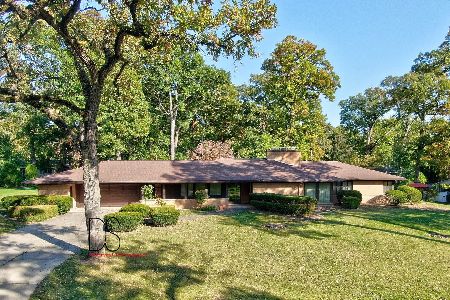206 Forest Park Place, Ottawa, Illinois 61350
$217,000
|
Sold
|
|
| Status: | Closed |
| Sqft: | 3,920 |
| Cost/Sqft: | $55 |
| Beds: | 6 |
| Baths: | 3 |
| Year Built: | 1965 |
| Property Taxes: | $4,929 |
| Days On Market: | 3356 |
| Lot Size: | 0,00 |
Description
4+2 bedroom/3 bath home on beautiful cul-de-sac lot. Spacious living room w/built in shelves and formal dining room. Family Room with fireplace and view of backyard. Eat in kitchen with plenty of space and door leading to deck overlooking gorgeous yard. Master bedroom with private bath. Walkout lower level with large rec room w/ fireplace,storage,full bathroom and 4 season sun room. Enjoy the private patio off the sun room. Oversized lot! NEW Furnace, New paint and fantastic location! Wonderful location and neighborhood!
Property Specifics
| Single Family | |
| — | |
| Ranch | |
| 1965 | |
| Full,Walkout | |
| — | |
| No | |
| — |
| La Salle | |
| — | |
| 0 / Not Applicable | |
| None | |
| Public | |
| Public Sewer | |
| 09384902 | |
| 2102204006 |
Nearby Schools
| NAME: | DISTRICT: | DISTANCE: | |
|---|---|---|---|
|
Grade School
Jefferson Elementary: K-4th Grad |
141 | — | |
|
Middle School
Shepherd Middle School |
141 | Not in DB | |
|
High School
Ottawa Township High School |
140 | Not in DB | |
|
Alternate Elementary School
Central Elementary: 5th And 6th |
— | Not in DB | |
Property History
| DATE: | EVENT: | PRICE: | SOURCE: |
|---|---|---|---|
| 7 Mar, 2017 | Sold | $217,000 | MRED MLS |
| 29 Dec, 2016 | Under contract | $217,000 | MRED MLS |
| 9 Nov, 2016 | Listed for sale | $217,000 | MRED MLS |
| 28 Mar, 2025 | Sold | $350,000 | MRED MLS |
| 2 Mar, 2025 | Under contract | $349,000 | MRED MLS |
| 25 Feb, 2025 | Listed for sale | $349,000 | MRED MLS |
Room Specifics
Total Bedrooms: 6
Bedrooms Above Ground: 6
Bedrooms Below Ground: 0
Dimensions: —
Floor Type: Carpet
Dimensions: —
Floor Type: Carpet
Dimensions: —
Floor Type: Carpet
Dimensions: —
Floor Type: —
Dimensions: —
Floor Type: —
Full Bathrooms: 3
Bathroom Amenities: Whirlpool,Separate Shower
Bathroom in Basement: 1
Rooms: Bedroom 5,Bedroom 6,Foyer,Recreation Room,Heated Sun Room,Other Room
Basement Description: Finished
Other Specifics
| 2 | |
| — | |
| Concrete | |
| Deck, Patio, Porch | |
| Cul-De-Sac,Irregular Lot,Landscaped,Wooded | |
| 40X168X181X191X203 | |
| — | |
| Full | |
| Hardwood Floors, First Floor Bedroom, First Floor Full Bath | |
| Range, Microwave, Dishwasher, Refrigerator, Washer, Dryer, Disposal | |
| Not in DB | |
| Street Lights, Street Paved | |
| — | |
| — | |
| Gas Log |
Tax History
| Year | Property Taxes |
|---|---|
| 2017 | $4,929 |
| 2025 | $8,586 |
Contact Agent
Nearby Similar Homes
Nearby Sold Comparables
Contact Agent
Listing Provided By
Baird & Warner


