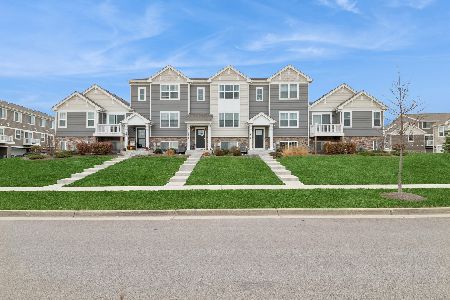206 Goldenrod Drive, Elgin, Illinois 60124
$157,000
|
Sold
|
|
| Status: | Closed |
| Sqft: | 2,165 |
| Cost/Sqft: | $76 |
| Beds: | 3 |
| Baths: | 3 |
| Year Built: | 2009 |
| Property Taxes: | $0 |
| Days On Market: | 5646 |
| Lot Size: | 0,00 |
Description
BANK OWNED TOWNHOUSE IN THE COUNTRYSIDE...THIS HEARTHSONE MODEL USED AS AN OFFICE-MODEL...GREAT VALUE
Property Specifics
| Condos/Townhomes | |
| 2 | |
| — | |
| 2009 | |
| Partial,English | |
| HEARTHSTON | |
| No | |
| — |
| Kane | |
| Tall Oaks | |
| 150 / Monthly | |
| Exterior Maintenance,Lawn Care,Snow Removal | |
| Public | |
| Public Sewer | |
| 07635203 | |
| 0513200032 |
Nearby Schools
| NAME: | DISTRICT: | DISTANCE: | |
|---|---|---|---|
|
Grade School
Prairie View Grade School |
301 | — | |
|
Middle School
Prairie Knolls Middle School |
301 | Not in DB | |
|
High School
Central High School |
301 | Not in DB | |
Property History
| DATE: | EVENT: | PRICE: | SOURCE: |
|---|---|---|---|
| 17 Nov, 2011 | Sold | $157,000 | MRED MLS |
| 17 Oct, 2011 | Under contract | $165,000 | MRED MLS |
| — | Last price change | $180,000 | MRED MLS |
| 15 Sep, 2010 | Listed for sale | $220,000 | MRED MLS |
| 16 May, 2016 | Sold | $185,000 | MRED MLS |
| 13 Mar, 2016 | Under contract | $185,000 | MRED MLS |
| 8 Mar, 2016 | Listed for sale | $185,000 | MRED MLS |
Room Specifics
Total Bedrooms: 3
Bedrooms Above Ground: 3
Bedrooms Below Ground: 0
Dimensions: —
Floor Type: Carpet
Dimensions: —
Floor Type: Carpet
Full Bathrooms: 3
Bathroom Amenities: —
Bathroom in Basement: 0
Rooms: No additional rooms
Basement Description: Finished
Other Specifics
| 2 | |
| Concrete Perimeter | |
| Asphalt | |
| Balcony | |
| Landscaped | |
| COMMON | |
| — | |
| Full | |
| Laundry Hook-Up in Unit, Storage | |
| Range, Microwave, Dishwasher, Disposal | |
| Not in DB | |
| — | |
| — | |
| — | |
| — |
Tax History
| Year | Property Taxes |
|---|---|
| 2016 | $6,413 |
Contact Agent
Nearby Sold Comparables
Contact Agent
Listing Provided By
Superior Homes Realty




