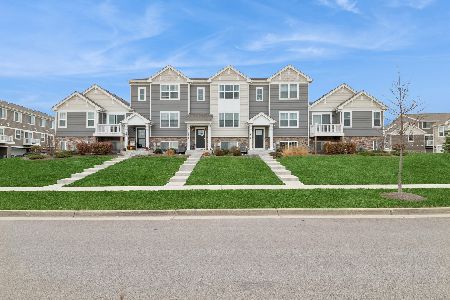206 Goldenrod Drive, Elgin, Illinois 60124
$185,000
|
Sold
|
|
| Status: | Closed |
| Sqft: | 2,165 |
| Cost/Sqft: | $85 |
| Beds: | 3 |
| Baths: | 3 |
| Year Built: | 2009 |
| Property Taxes: | $6,413 |
| Days On Market: | 3645 |
| Lot Size: | 0,00 |
Description
Enjoy 3 levels of living in this like new, well built townhome... Stone and Hardie Board exterior... 9 foot ceilings, white woodwork, 6-panel doors, arched openings, convenient 2nd floor laundry, oversized garage, all appliances stay... Excellent 301 School District too!! Granite kitchen with maple cabinets, wood laminate flooring and breakfast bar... Spacious living room with wall of windows opens to private balcony... Dining room with recessed window... Master bedroom with vaulted ceiling, dual closets and bath with oversized shower... Nice size bedrooms!! Versatile family room... Excellent location walk to parks and quick access to Route 20 and Randall Road!!
Property Specifics
| Condos/Townhomes | |
| 2 | |
| — | |
| 2009 | |
| Partial,English | |
| HEARTHSTONE | |
| No | |
| — |
| Kane | |
| Tall Oaks | |
| 180 / Monthly | |
| Exterior Maintenance,Lawn Care,Snow Removal | |
| Public | |
| Public Sewer | |
| 09159460 | |
| 0513235008 |
Nearby Schools
| NAME: | DISTRICT: | DISTANCE: | |
|---|---|---|---|
|
Grade School
Prairie View Grade School |
301 | — | |
|
Middle School
Prairie Knolls Middle School |
301 | Not in DB | |
|
High School
Central High School |
301 | Not in DB | |
Property History
| DATE: | EVENT: | PRICE: | SOURCE: |
|---|---|---|---|
| 17 Nov, 2011 | Sold | $157,000 | MRED MLS |
| 17 Oct, 2011 | Under contract | $165,000 | MRED MLS |
| — | Last price change | $180,000 | MRED MLS |
| 15 Sep, 2010 | Listed for sale | $220,000 | MRED MLS |
| 16 May, 2016 | Sold | $185,000 | MRED MLS |
| 13 Mar, 2016 | Under contract | $185,000 | MRED MLS |
| 8 Mar, 2016 | Listed for sale | $185,000 | MRED MLS |
Room Specifics
Total Bedrooms: 3
Bedrooms Above Ground: 3
Bedrooms Below Ground: 0
Dimensions: —
Floor Type: Carpet
Dimensions: —
Floor Type: Carpet
Full Bathrooms: 3
Bathroom Amenities: Double Sink,Double Shower
Bathroom in Basement: 0
Rooms: No additional rooms
Basement Description: Finished
Other Specifics
| 2 | |
| Concrete Perimeter | |
| Asphalt | |
| Balcony | |
| Landscaped | |
| COMMON | |
| — | |
| Full | |
| Vaulted/Cathedral Ceilings, Wood Laminate Floors, Second Floor Laundry, Laundry Hook-Up in Unit | |
| Range, Microwave, Dishwasher, Refrigerator, Washer, Dryer, Disposal | |
| Not in DB | |
| — | |
| — | |
| Park | |
| — |
Tax History
| Year | Property Taxes |
|---|---|
| 2016 | $6,413 |
Contact Agent
Nearby Sold Comparables
Contact Agent
Listing Provided By
RE/MAX All Pro




