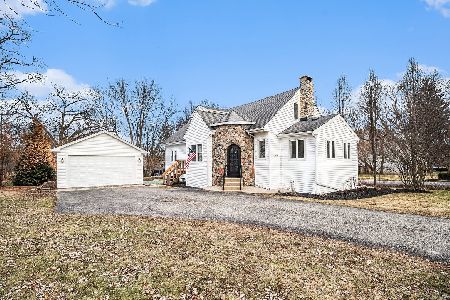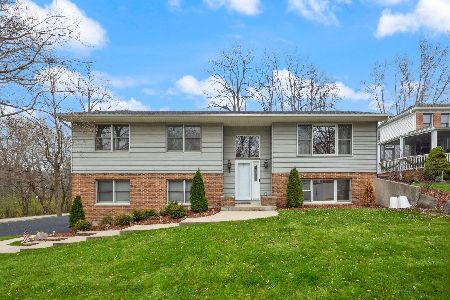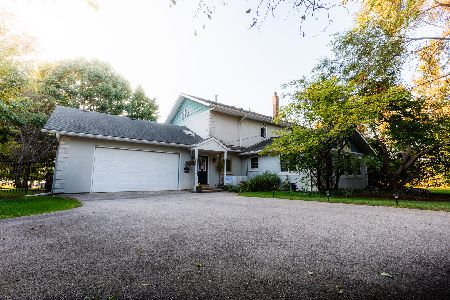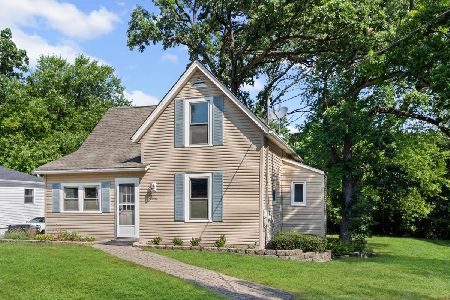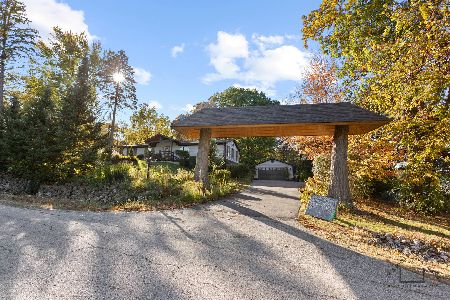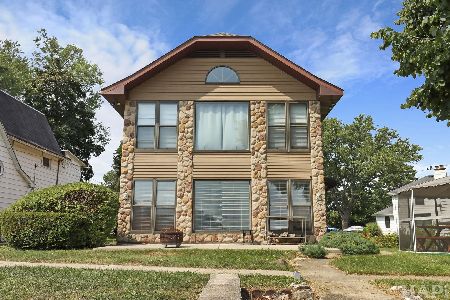206 Liberty Avenue, Fox River Grove, Illinois 60021
$237,000
|
Sold
|
|
| Status: | Closed |
| Sqft: | 2,070 |
| Cost/Sqft: | $121 |
| Beds: | 3 |
| Baths: | 2 |
| Year Built: | 1978 |
| Property Taxes: | $7,398 |
| Days On Market: | 2905 |
| Lot Size: | 0,28 |
Description
Honey, Stop the Car!" Fully Remodeled 3 bedroom2/Full Bath Raised Ranch! "Brand New Everything" in this Spacious Home w/Hardwood Floors throughout the Main Level, Eat-in Granite Kitchen w/New Cabinets & Refrigerator. New Lighting & Hardware. Large Enclosed Porch off the Eating Area for Extended Dining and Entertaining! Finished Lower Level with Spacious Recreation Room, New Fireplace Surround, Travertine Tile & a Separate Bedroom w/On-Suite - 2nd Full Bath! Laundry area and Utility Room complete the lower level. Outside find Maintenance Free Exterior, a Deck off the Enclosed Porch, 2.1 Car (Extra-Deep) Detached, Heated Garage, Separate Storage Shed, New Ex-Long Asphalt Driveway and a Working Water Pump in the backyard! Walking distance to the Elementary School, Close to the Metra Train & Shopping! Home Warranty included with this lovely home! It is a must see! Call today!
Property Specifics
| Single Family | |
| — | |
| — | |
| 1978 | |
| Full | |
| — | |
| No | |
| 0.28 |
| Mc Henry | |
| — | |
| 0 / Not Applicable | |
| None | |
| Public | |
| Public Sewer | |
| 09851762 | |
| 2019178005 |
Nearby Schools
| NAME: | DISTRICT: | DISTANCE: | |
|---|---|---|---|
|
Grade School
Algonquin Road Elementary School |
3 | — | |
|
Middle School
Fox River Grove Jr Hi School |
3 | Not in DB | |
|
High School
Cary-grove Community High School |
155 | Not in DB | |
Property History
| DATE: | EVENT: | PRICE: | SOURCE: |
|---|---|---|---|
| 16 Mar, 2018 | Sold | $237,000 | MRED MLS |
| 10 Feb, 2018 | Under contract | $249,900 | MRED MLS |
| 7 Feb, 2018 | Listed for sale | $249,900 | MRED MLS |
Room Specifics
Total Bedrooms: 3
Bedrooms Above Ground: 3
Bedrooms Below Ground: 0
Dimensions: —
Floor Type: Hardwood
Dimensions: —
Floor Type: Carpet
Full Bathrooms: 2
Bathroom Amenities: Separate Shower,Double Sink
Bathroom in Basement: 1
Rooms: Enclosed Porch,Eating Area
Basement Description: Finished
Other Specifics
| 2.1 | |
| Concrete Perimeter | |
| Asphalt | |
| Deck, Screened Deck, Storms/Screens | |
| Dimensions to Center of Road | |
| 77X177X75X164 | |
| Full | |
| Full | |
| Hardwood Floors, First Floor Full Bath | |
| Range, Microwave, Dishwasher, Refrigerator, Disposal | |
| Not in DB | |
| Park, Street Lights, Street Paved | |
| — | |
| — | |
| Wood Burning Stove |
Tax History
| Year | Property Taxes |
|---|---|
| 2018 | $7,398 |
Contact Agent
Nearby Similar Homes
Nearby Sold Comparables
Contact Agent
Listing Provided By
Coldwell Banker Real Estate Group

