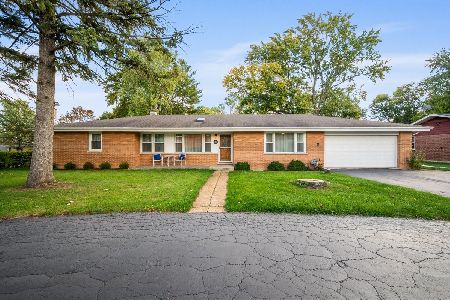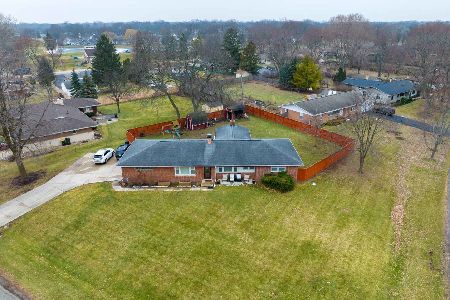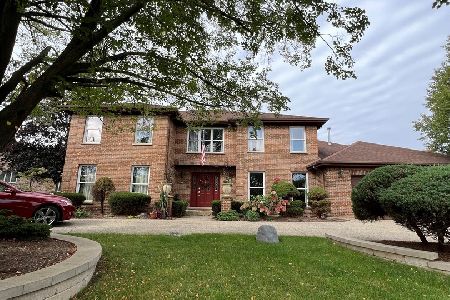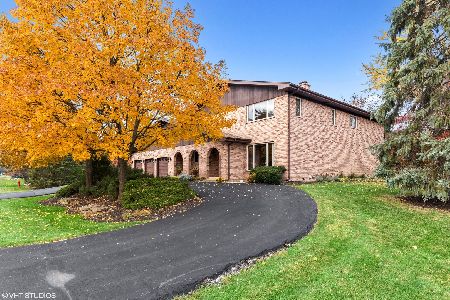206 Shannon Drive, Prospect Heights, Illinois 60070
$527,500
|
Sold
|
|
| Status: | Closed |
| Sqft: | 3,898 |
| Cost/Sqft: | $141 |
| Beds: | 5 |
| Baths: | 4 |
| Year Built: | 1987 |
| Property Taxes: | $19,221 |
| Days On Market: | 2453 |
| Lot Size: | 0,46 |
Description
So much house, bring the entire family, 1st floor bedroom & full bath, great in-law or office. Hardwood floors on 1st & 2nd level, family room with built-ins thru the french doors to your huge deck. ALL bedrooms great size, master with sitting area, updated powder room, 1st floor laundry, 2014 new roof, A/C & furnace, oversize heated garage, finished basement, tons of storage, central vac, zoned HVAC, see add'l feature sheet in MLS & when you view this solid custom brick built home, plus city water, COME ENJOY YOUR SUMMER HERE!!
Property Specifics
| Single Family | |
| — | |
| — | |
| 1987 | |
| Partial | |
| — | |
| No | |
| 0.46 |
| Cook | |
| — | |
| 0 / Not Applicable | |
| None | |
| Lake Michigan | |
| Public Sewer | |
| 10353792 | |
| 03233170070000 |
Nearby Schools
| NAME: | DISTRICT: | DISTANCE: | |
|---|---|---|---|
|
Grade School
Robert Frost Elementary School |
21 | — | |
|
Middle School
Oliver W Holmes Middle School |
21 | Not in DB | |
|
High School
Wheeling High School |
214 | Not in DB | |
Property History
| DATE: | EVENT: | PRICE: | SOURCE: |
|---|---|---|---|
| 27 Aug, 2019 | Sold | $527,500 | MRED MLS |
| 3 Aug, 2019 | Under contract | $550,000 | MRED MLS |
| — | Last price change | $560,000 | MRED MLS |
| 1 May, 2019 | Listed for sale | $599,000 | MRED MLS |
| 30 Nov, 2023 | Sold | $825,000 | MRED MLS |
| 22 Oct, 2023 | Under contract | $795,000 | MRED MLS |
| 19 Oct, 2023 | Listed for sale | $795,000 | MRED MLS |
Room Specifics
Total Bedrooms: 6
Bedrooms Above Ground: 5
Bedrooms Below Ground: 1
Dimensions: —
Floor Type: Hardwood
Dimensions: —
Floor Type: Hardwood
Dimensions: —
Floor Type: Hardwood
Dimensions: —
Floor Type: —
Dimensions: —
Floor Type: —
Full Bathrooms: 4
Bathroom Amenities: Whirlpool,Separate Shower,Double Sink
Bathroom in Basement: 0
Rooms: Bedroom 5,Sitting Room,Eating Area,Bedroom 6,Deck,Recreation Room,Foyer,Workshop,Pantry,Media Room
Basement Description: Finished,Crawl
Other Specifics
| 2 | |
| Concrete Perimeter | |
| Circular | |
| Deck | |
| Landscaped | |
| 188 X 101 | |
| Pull Down Stair | |
| Full | |
| Skylight(s), Hardwood Floors, First Floor Bedroom, In-Law Arrangement, First Floor Laundry, First Floor Full Bath | |
| Double Oven, Range, Microwave, Dishwasher, Refrigerator, Washer, Dryer, Disposal, Stainless Steel Appliance(s) | |
| Not in DB | |
| Tennis Courts, Street Paved | |
| — | |
| — | |
| Gas Log, Gas Starter |
Tax History
| Year | Property Taxes |
|---|---|
| 2019 | $19,221 |
| 2023 | $18,567 |
Contact Agent
Nearby Similar Homes
Nearby Sold Comparables
Contact Agent
Listing Provided By
RE/MAX Suburban










