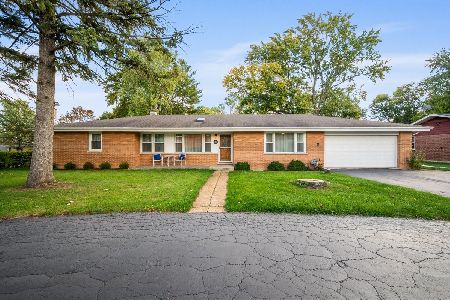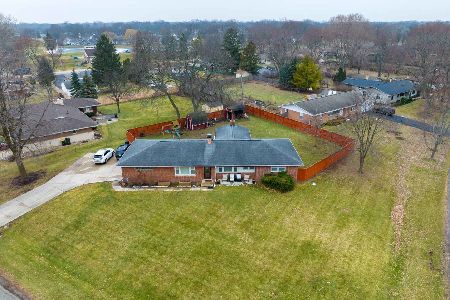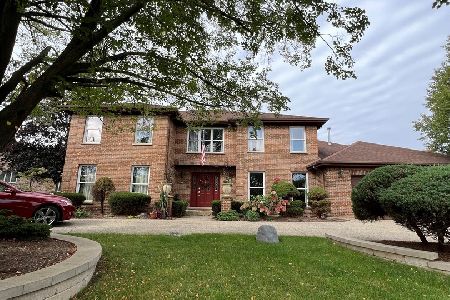210 Shannon Drive, Prospect Heights, Illinois 60070
$445,000
|
Sold
|
|
| Status: | Closed |
| Sqft: | 3,550 |
| Cost/Sqft: | $138 |
| Beds: | 5 |
| Baths: | 4 |
| Year Built: | 1989 |
| Property Taxes: | $12,287 |
| Days On Market: | 2201 |
| Lot Size: | 0,46 |
Description
Builders Own Dream Home! Extremely well built and attention to detail. Take notice of the professional brick work and tuck pointing. The driveway is concrete lined to prevent cracking and bleeding into the grass/landscaping. There is Lake Michigan water plus a well for filling the in-ground pool or watering the grass. Park in neighborhood for children or tennis. Excellent schools! Walk distance to church and grade school. Close to shops, grocery, etc. 5+ bedrooms, 4 bath home. 4 bedrooms on the 2nd level & 1-2 on the 1st/Main level. Private side entrance for in-law arrangement. Main level bedrooms with closets and one with built-ins - can be used as an office/den/bedroom. All 2nd level bedrooms have large walk-in closets. There is a spacious master bedroom w/ a jacuzzi tub & walk in shower. The kitchen has stainless steel appliances & granite counter tops as well as hardwood floors. Beautiful custom woodwork, 6-panel doors, kitchen pantry. Beautiful beize stone cozy fireplace in family room with vaulted/trey ceilings & a wet bar leading to the 18x36 in-ground pool for entertaining guests. Full bath also leading to the in-ground pool for changing & showering. Newer roof, new carpet through-out and new paint, light fixtures. Basement is roughed in for a full bath. Pool cover is newer. *Central Vac *Security System *Intercom System *3-Car Garage. Huge fenced half acre lot!
Property Specifics
| Single Family | |
| — | |
| Georgian | |
| 1989 | |
| Partial | |
| CUSTOM BUILT | |
| No | |
| 0.46 |
| Cook | |
| Shires | |
| — / Not Applicable | |
| None | |
| Lake Michigan,Public,Private Well | |
| Public Sewer | |
| 10604743 | |
| 03233170050000 |
Nearby Schools
| NAME: | DISTRICT: | DISTANCE: | |
|---|---|---|---|
|
Grade School
Robert Frost Elementary School |
21 | — | |
|
Middle School
Oliver W Holmes Middle School |
21 | Not in DB | |
|
High School
Wheeling High School |
214 | Not in DB | |
Property History
| DATE: | EVENT: | PRICE: | SOURCE: |
|---|---|---|---|
| 10 Feb, 2020 | Sold | $445,000 | MRED MLS |
| 12 Jan, 2020 | Under contract | $489,900 | MRED MLS |
| 7 Jan, 2020 | Listed for sale | $489,900 | MRED MLS |
Room Specifics
Total Bedrooms: 5
Bedrooms Above Ground: 5
Bedrooms Below Ground: 0
Dimensions: —
Floor Type: Carpet
Dimensions: —
Floor Type: Carpet
Dimensions: —
Floor Type: Carpet
Dimensions: —
Floor Type: —
Full Bathrooms: 4
Bathroom Amenities: Whirlpool,Separate Shower,Double Sink
Bathroom in Basement: 0
Rooms: Bedroom 5,Den,Utility Room-Lower Level,Foyer
Basement Description: Unfinished,Crawl
Other Specifics
| 3 | |
| — | |
| Asphalt | |
| Patio, In Ground Pool, Storms/Screens | |
| — | |
| 100X200 | |
| Unfinished | |
| Full | |
| Vaulted/Cathedral Ceilings, Skylight(s), Hardwood Floors, First Floor Bedroom, First Floor Laundry, Walk-In Closet(s) | |
| Range, Microwave, Dishwasher, Refrigerator, Washer, Dryer, Disposal, Stainless Steel Appliance(s), Range Hood | |
| Not in DB | |
| — | |
| — | |
| — | |
| Wood Burning |
Tax History
| Year | Property Taxes |
|---|---|
| 2020 | $12,287 |
Contact Agent
Nearby Similar Homes
Nearby Sold Comparables
Contact Agent
Listing Provided By
Charles Rutenberg Realty of IL









