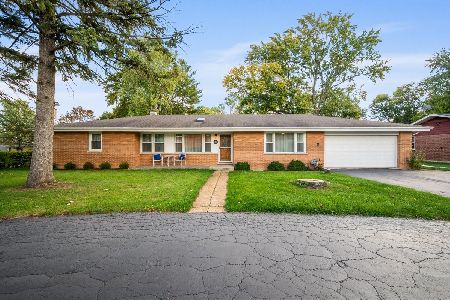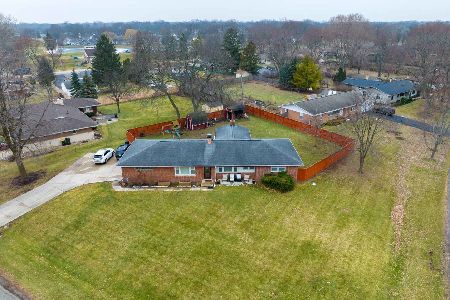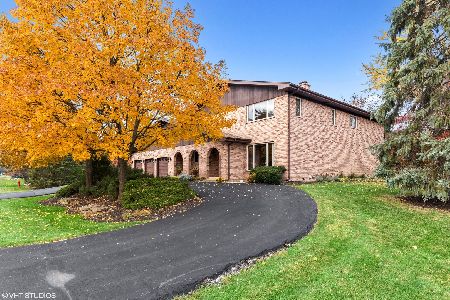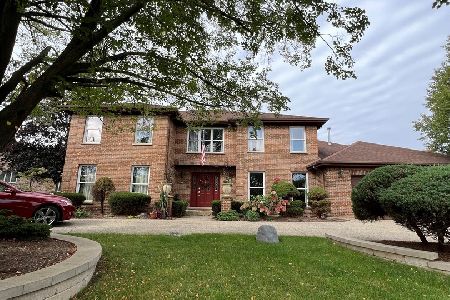604 Claire Lane, Prospect Heights, Illinois 60070
$560,000
|
Sold
|
|
| Status: | Closed |
| Sqft: | 4,100 |
| Cost/Sqft: | $146 |
| Beds: | 4 |
| Baths: | 5 |
| Year Built: | 1986 |
| Property Taxes: | $19,250 |
| Days On Market: | 2487 |
| Lot Size: | 0,46 |
Description
Remodeled, huge 4100+ Square foot home in the most desirable neighborhood in Prospect Heights! Large, open floor plan w/ gleaming custom HDWD floors that welcome you & then take you from the living room to the family room, separated by floor to ceiling brick fireplace which is transparent between both rooms. Gourmet kitchen w/ solid Cherry cabinetry, 2" Granite countertops, dbl ovens, counter-top stove, breakfast bar, & breakfast area which is open to the dining room area. Custom floating staircase takes you up to to the second floor w/ two guest bedrooms, guest bathroom & master suite w/ ensuite master bath & large walk-in closet. Main floor master suite w/ ensuite bathroom & walk-in closet, bonus room w/ wet-bar & sliding doors that take you out to the large back deck. Main floor office/ 5th bedroom w/ another powder room. Mudroom w/ full size laundry & 3 1/2 car heated garage. Enormous LL w/ recreation room, storage, man-cave w/ bathroom & Sauna. Large yard with sprinkler.
Property Specifics
| Single Family | |
| — | |
| Contemporary | |
| 1986 | |
| Full | |
| CUSTOM | |
| No | |
| 0.46 |
| Cook | |
| Shires | |
| 0 / Not Applicable | |
| None | |
| Lake Michigan | |
| Public Sewer | |
| 10321508 | |
| 03233170080000 |
Nearby Schools
| NAME: | DISTRICT: | DISTANCE: | |
|---|---|---|---|
|
Grade School
Robert Frost Elementary School |
21 | — | |
|
Middle School
Oliver W Holmes Middle School |
21 | Not in DB | |
|
High School
Wheeling High School |
214 | Not in DB | |
Property History
| DATE: | EVENT: | PRICE: | SOURCE: |
|---|---|---|---|
| 27 Oct, 2009 | Sold | $640,000 | MRED MLS |
| 14 Aug, 2009 | Under contract | $699,000 | MRED MLS |
| — | Last price change | $748,000 | MRED MLS |
| 10 Jul, 2009 | Listed for sale | $748,000 | MRED MLS |
| 27 Jun, 2019 | Sold | $560,000 | MRED MLS |
| 22 May, 2019 | Under contract | $599,900 | MRED MLS |
| 27 Mar, 2019 | Listed for sale | $599,900 | MRED MLS |
| 31 Jan, 2022 | Sold | $655,000 | MRED MLS |
| 21 Dec, 2021 | Under contract | $659,925 | MRED MLS |
| 11 Nov, 2021 | Listed for sale | $659,925 | MRED MLS |
Room Specifics
Total Bedrooms: 4
Bedrooms Above Ground: 4
Bedrooms Below Ground: 0
Dimensions: —
Floor Type: Hardwood
Dimensions: —
Floor Type: Hardwood
Dimensions: —
Floor Type: Hardwood
Full Bathrooms: 5
Bathroom Amenities: Whirlpool,Separate Shower
Bathroom in Basement: 1
Rooms: Office,Great Room,Recreation Room,Workshop,Den
Basement Description: Finished
Other Specifics
| 3 | |
| Concrete Perimeter | |
| Asphalt | |
| Deck | |
| Landscaped | |
| 101X200 | |
| — | |
| Full | |
| Vaulted/Cathedral Ceilings, Skylight(s), In-Law Arrangement | |
| Double Oven, Dishwasher, Refrigerator, Washer, Dryer, Disposal, Trash Compactor, Cooktop, Built-In Oven, Range Hood | |
| Not in DB | |
| Street Lights, Street Paved | |
| — | |
| — | |
| Wood Burning, Gas Starter |
Tax History
| Year | Property Taxes |
|---|---|
| 2009 | $11,600 |
| 2019 | $19,250 |
| 2022 | $17,700 |
Contact Agent
Nearby Similar Homes
Nearby Sold Comparables
Contact Agent
Listing Provided By
@properties










