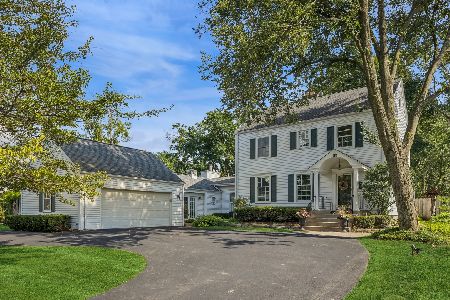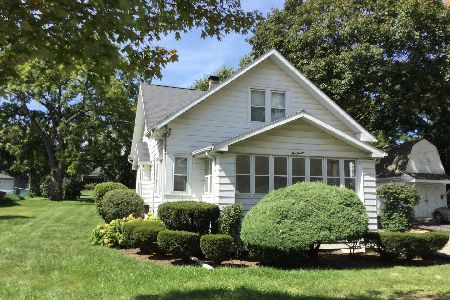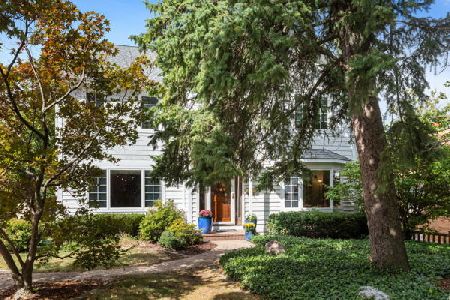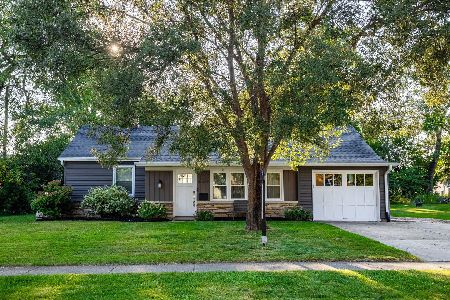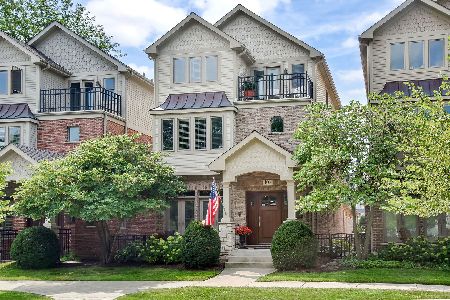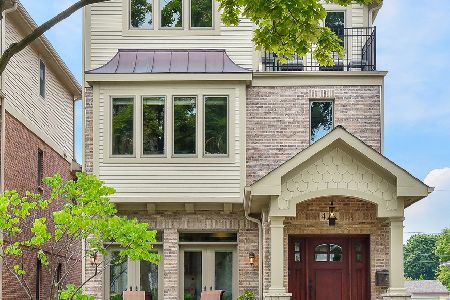206 West Street, Wheaton, Illinois 60187
$750,000
|
Sold
|
|
| Status: | Closed |
| Sqft: | 2,818 |
| Cost/Sqft: | $276 |
| Beds: | 3 |
| Baths: | 4 |
| Year Built: | 2018 |
| Property Taxes: | $0 |
| Days On Market: | 2692 |
| Lot Size: | 0,00 |
Description
Downtown Wheaton! Walk to Metra Train, shops, dining, schools, parks and more. New custom home by Airhart Construction. Wesley Place offers a townhouse life-style without attached walls. HOA maintains the landscaping and shovels the snow. Many amenities including Brick and James Hardie siding for low maintenance, Full basement, 2x6 walls, Pella wood windows, Gourmet kitchen with long island & Silestone tops, Premium appliances, Breakfast/keeping room may be used as a sitting room, Walk-in closets, Custom shower, Second floor laundry, 95% high efficiency furnace & A/C, Energy seal, Private courtyard paver patio with outdoor fireplace, Deluxe landscaping and much more. An elevator option is available.
Property Specifics
| Single Family | |
| — | |
| Traditional | |
| 2018 | |
| Full | |
| THE SERVICEBERRY CUSTOM | |
| No | |
| — |
| Du Page | |
| — | |
| 395 / Monthly | |
| Lawn Care,Snow Removal | |
| Lake Michigan,Public | |
| Public Sewer | |
| 09956257 | |
| 0517232032 |
Nearby Schools
| NAME: | DISTRICT: | DISTANCE: | |
|---|---|---|---|
|
Grade School
Longfellow Elementary School |
200 | — | |
|
Middle School
Franklin Middle School |
200 | Not in DB | |
|
High School
Wheaton North High School |
200 | Not in DB | |
Property History
| DATE: | EVENT: | PRICE: | SOURCE: |
|---|---|---|---|
| 28 Jun, 2019 | Sold | $750,000 | MRED MLS |
| 3 Jun, 2019 | Under contract | $779,000 | MRED MLS |
| — | Last price change | $789,000 | MRED MLS |
| 18 May, 2018 | Listed for sale | $829,000 | MRED MLS |
Room Specifics
Total Bedrooms: 3
Bedrooms Above Ground: 3
Bedrooms Below Ground: 0
Dimensions: —
Floor Type: Carpet
Dimensions: —
Floor Type: Carpet
Full Bathrooms: 4
Bathroom Amenities: Double Sink
Bathroom in Basement: 0
Rooms: Breakfast Room,Study,Great Room,Loft,Mud Room,Walk In Closet
Basement Description: Unfinished
Other Specifics
| 2 | |
| Concrete Perimeter | |
| Asphalt,Shared | |
| Patio, Porch, Brick Paver Patio, Fire Pit | |
| Landscaped | |
| 30 X 77 X 3 X 35 X 30 X 35 | |
| — | |
| Full | |
| Hardwood Floors, Second Floor Laundry | |
| Double Oven, Microwave, Dishwasher, Refrigerator, Disposal, Stainless Steel Appliance(s), Cooktop, Built-In Oven, Range Hood | |
| Not in DB | |
| Sidewalks, Street Lights, Street Paved | |
| — | |
| — | |
| Gas Log, Heatilator |
Tax History
| Year | Property Taxes |
|---|
Contact Agent
Nearby Similar Homes
Nearby Sold Comparables
Contact Agent
Listing Provided By
William J Whelan

