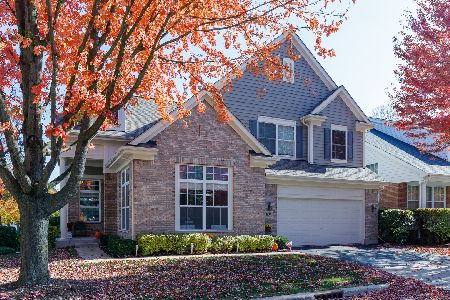2072 Inverness Drive, Vernon Hills, Illinois 60061
$400,000
|
Sold
|
|
| Status: | Closed |
| Sqft: | 2,538 |
| Cost/Sqft: | $158 |
| Beds: | 3 |
| Baths: | 3 |
| Year Built: | 1997 |
| Property Taxes: | $10,076 |
| Days On Market: | 4856 |
| Lot Size: | 0,21 |
Description
Surround yourself with beauty&comfort in this luxurious home.Breathtaking vaulted living &dining rooms w/designer touches everywhere!Custom Window Treatments,2 fireplaces,high profile moulding,tile floors!Dramatic step-down Den w/designer trim &paint.A true Gourmet Kitchen w/granite,all SS Appliances,Glass Subway tile backsplash, 42"high profile cabinets,&designer lighting.1st Floor Master feels like an upscale Hotel
Property Specifics
| Single Family | |
| — | |
| — | |
| 1997 | |
| Full | |
| — | |
| No | |
| 0.21 |
| Lake | |
| Greggs Landing | |
| 338 / Monthly | |
| Parking,Exterior Maintenance,Lawn Care,Snow Removal | |
| Public | |
| Public Sewer | |
| 08217935 | |
| 11292050020000 |
Property History
| DATE: | EVENT: | PRICE: | SOURCE: |
|---|---|---|---|
| 22 Jan, 2013 | Sold | $400,000 | MRED MLS |
| 14 Nov, 2012 | Under contract | $400,000 | MRED MLS |
| 9 Nov, 2012 | Listed for sale | $400,000 | MRED MLS |
Room Specifics
Total Bedrooms: 3
Bedrooms Above Ground: 3
Bedrooms Below Ground: 0
Dimensions: —
Floor Type: Carpet
Dimensions: —
Floor Type: Carpet
Full Bathrooms: 3
Bathroom Amenities: Whirlpool,Separate Shower,Double Sink
Bathroom in Basement: 0
Rooms: Loft
Basement Description: Unfinished
Other Specifics
| 2 | |
| — | |
| Asphalt | |
| Patio, Storms/Screens | |
| Cul-De-Sac,Landscaped | |
| 55X166X56X124 | |
| — | |
| Full | |
| Vaulted/Cathedral Ceilings, Skylight(s), First Floor Bedroom, First Floor Laundry, First Floor Full Bath | |
| Range, Microwave, Dishwasher, High End Refrigerator, Washer, Dryer, Disposal, Stainless Steel Appliance(s) | |
| Not in DB | |
| Sidewalks, Street Lights, Street Paved | |
| — | |
| — | |
| Attached Fireplace Doors/Screen, Gas Starter |
Tax History
| Year | Property Taxes |
|---|---|
| 2013 | $10,076 |
Contact Agent
Nearby Sold Comparables
Contact Agent
Listing Provided By
Keller Williams Premier Realty





