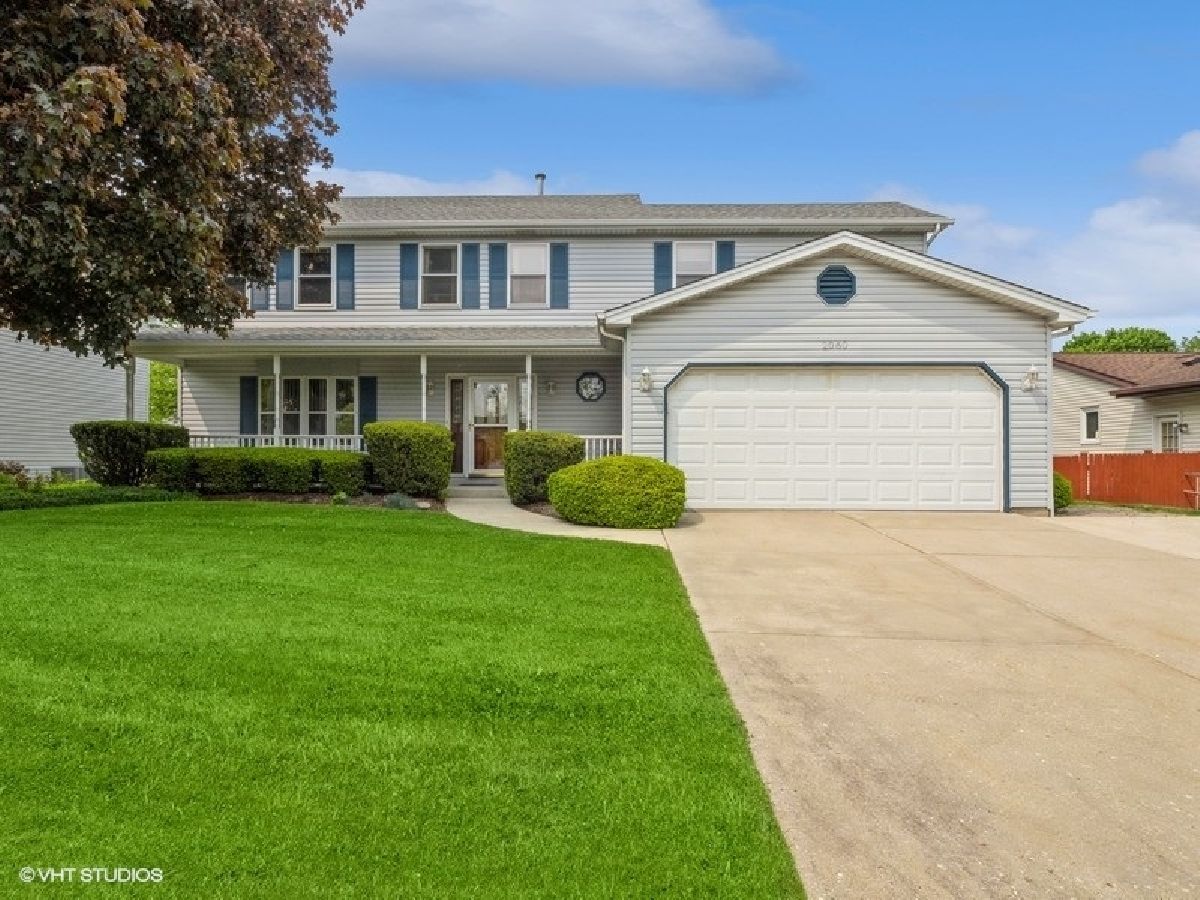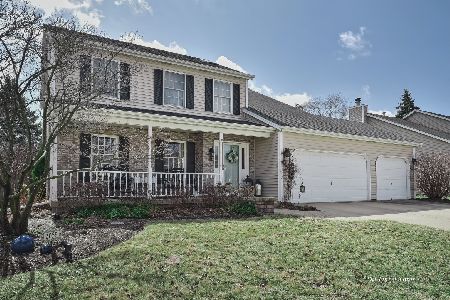2060 Royal Boulevard, Elgin, Illinois 60123
$380,000
|
Sold
|
|
| Status: | Closed |
| Sqft: | 2,362 |
| Cost/Sqft: | $152 |
| Beds: | 4 |
| Baths: | 4 |
| Year Built: | 1989 |
| Property Taxes: | $8,104 |
| Days On Market: | 982 |
| Lot Size: | 0,19 |
Description
Beautiful Home! It has a covered front porch that leads into a formal living room with a bow window which provides sunlight and warmth. The large eat-in kitchen has hardwood floors, oak cabinets, a planning desk, and a pantry. It opens to the family room with a vaulted ceiling, brick floor-to-ceiling fireplace, and French doors that lead to the three-season room with a cathedral ceiling. The formal dining room features a chair rail design that makes it look stylish and elegant. The master bedroom has a walk-in closet and a private bath with a skylight, which adds an inviting ambiance. The finished basement includes a rec room and media area, ensuring space for everyone to enjoy. There is even a full bath included for convenience. The first floor laundry provides an added convenience. The driveway has a side apron, providing ample parking space. It's hard to believe this beautiful home offers so much space for the money. Schedule your viewing now!
Property Specifics
| Single Family | |
| — | |
| — | |
| 1989 | |
| — | |
| — | |
| No | |
| 0.19 |
| Kane | |
| Valley Creek | |
| 0 / Not Applicable | |
| — | |
| — | |
| — | |
| 11787768 | |
| 0609255009 |
Nearby Schools
| NAME: | DISTRICT: | DISTANCE: | |
|---|---|---|---|
|
Grade School
Creekside Elementary School |
46 | — | |
|
Middle School
Kimball Middle School |
46 | Not in DB | |
|
High School
Larkin High School |
46 | Not in DB | |
Property History
| DATE: | EVENT: | PRICE: | SOURCE: |
|---|---|---|---|
| 5 Aug, 2013 | Sold | $203,000 | MRED MLS |
| 24 May, 2013 | Under contract | $209,900 | MRED MLS |
| — | Last price change | $214,900 | MRED MLS |
| 16 Apr, 2013 | Listed for sale | $214,900 | MRED MLS |
| 15 Aug, 2023 | Sold | $380,000 | MRED MLS |
| 22 May, 2023 | Under contract | $360,000 | MRED MLS |
| 19 May, 2023 | Listed for sale | $360,000 | MRED MLS |


Room Specifics
Total Bedrooms: 4
Bedrooms Above Ground: 4
Bedrooms Below Ground: 0
Dimensions: —
Floor Type: —
Dimensions: —
Floor Type: —
Dimensions: —
Floor Type: —
Full Bathrooms: 4
Bathroom Amenities: —
Bathroom in Basement: 1
Rooms: —
Basement Description: Finished
Other Specifics
| 2 | |
| — | |
| Concrete | |
| — | |
| — | |
| 71X110X12X62X110 | |
| — | |
| — | |
| — | |
| — | |
| Not in DB | |
| — | |
| — | |
| — | |
| — |
Tax History
| Year | Property Taxes |
|---|---|
| 2013 | $6,849 |
| 2023 | $8,104 |
Contact Agent
Nearby Similar Homes
Nearby Sold Comparables
Contact Agent
Listing Provided By
Baird & Warner





