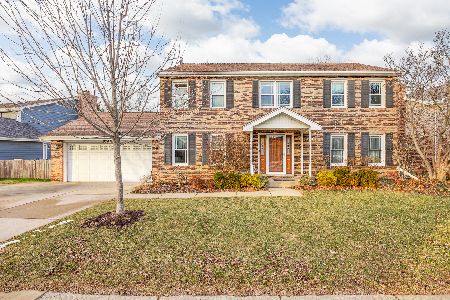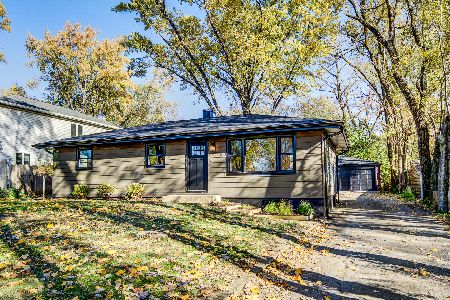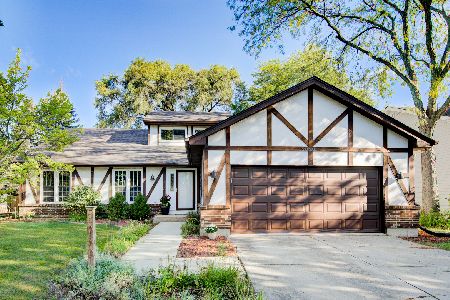2060 Wheeler Street, Woodridge, Illinois 60517
$325,000
|
Sold
|
|
| Status: | Closed |
| Sqft: | 2,658 |
| Cost/Sqft: | $128 |
| Beds: | 4 |
| Baths: | 3 |
| Year Built: | 1980 |
| Property Taxes: | $9,757 |
| Days On Market: | 3414 |
| Lot Size: | 0,00 |
Description
Rarely available model w/contemporary flair. Enter to a grand 2-story foyer which leads into dramatic vaulted living room, beautiful staircase perfect for the "prom" pictures! Formal dining room, large kitchen w/dinette area, fam rm w/fpl & laundry room completes the 1st floor. Grand mstr suite, w/vaulted ceiling, bath w/dual sinks & wonderful walk in closet, 3 additional spacious bdrs & charming loft completes the second floor of this great family home. Gleaming hardwood & parquet floors throughout the first floor. Spacious rec room w/new vinyl tile flooring in the basement. Wonderful deck w/screened gazebo overlooking lush yard with privacy fence. Home backs to wooded area, creating a very peaceful setting. New tear off roof (9/16), insulated vinyl siding in 2014, newer Marvin windows throughout, newer concrete driveway, Honeywell thermostat w/remote sensors for controlled heating and cooling. This home has been lovingly maintained & ready for a new family to love. Welcome home!
Property Specifics
| Single Family | |
| — | |
| — | |
| 1980 | |
| Full | |
| — | |
| No | |
| — |
| Du Page | |
| Estates Of Woodridge | |
| 0 / Not Applicable | |
| None | |
| Lake Michigan | |
| Public Sewer | |
| 09352918 | |
| 0824410014 |
Nearby Schools
| NAME: | DISTRICT: | DISTANCE: | |
|---|---|---|---|
|
Grade School
Willow Creek Elementary School |
68 | — | |
|
Middle School
Thomas Jefferson Junior High Sch |
68 | Not in DB | |
|
High School
South High School |
99 | Not in DB | |
Property History
| DATE: | EVENT: | PRICE: | SOURCE: |
|---|---|---|---|
| 22 Feb, 2017 | Sold | $325,000 | MRED MLS |
| 9 Jan, 2017 | Under contract | $339,900 | MRED MLS |
| — | Last price change | $345,000 | MRED MLS |
| 27 Sep, 2016 | Listed for sale | $345,000 | MRED MLS |
Room Specifics
Total Bedrooms: 4
Bedrooms Above Ground: 4
Bedrooms Below Ground: 0
Dimensions: —
Floor Type: Carpet
Dimensions: —
Floor Type: Carpet
Dimensions: —
Floor Type: Carpet
Full Bathrooms: 3
Bathroom Amenities: Double Sink
Bathroom in Basement: 0
Rooms: Loft
Basement Description: Finished
Other Specifics
| 2 | |
| Concrete Perimeter | |
| Concrete | |
| Deck, Gazebo | |
| — | |
| 72 X 110 | |
| — | |
| Full | |
| Vaulted/Cathedral Ceilings, Hardwood Floors, First Floor Laundry | |
| Range, Microwave, Dishwasher, Refrigerator, Washer, Dryer, Disposal | |
| Not in DB | |
| — | |
| — | |
| — | |
| Gas Starter |
Tax History
| Year | Property Taxes |
|---|---|
| 2017 | $9,757 |
Contact Agent
Nearby Similar Homes
Nearby Sold Comparables
Contact Agent
Listing Provided By
RE/MAX Action






