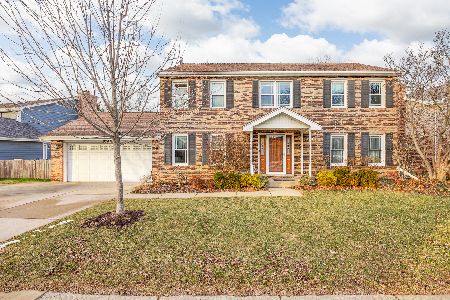2101 Wheeler Street, Woodridge, Illinois 60517
$379,900
|
Sold
|
|
| Status: | Closed |
| Sqft: | 2,815 |
| Cost/Sqft: | $139 |
| Beds: | 4 |
| Baths: | 3 |
| Year Built: | 1980 |
| Property Taxes: | $8,673 |
| Days On Market: | 2363 |
| Lot Size: | 0,21 |
Description
Look no further, this traditional 2 story home has it all. Not only is this home meticulously maintained, enjoy the elegant floorplan, a 2 story foyer, formal living and dining rooms with large bedroom sizes. Newer black stainless kitchen appliances, Corian countertops, updated bathrooms, master bath with heated floors, hardwood floors, a fireplace, walk in closets with loads of storage, central vacuum, 1st floor laundry and custom landscaping. This home sits on a corner lot and backs up to a picturesque open detention area, great for privacy. Cheery eat-in kitchen with bay window has great light and overlooks large patio. Other updates include sump pump (2015), whole house attic fan (2012), insulated siding, and windows. Steps away from Sunnydale Park. Ideal location near shopping, restaurants, golf courses, movie theaters, expressways and so much more. Schedule your showing today!
Property Specifics
| Single Family | |
| — | |
| Traditional | |
| 1980 | |
| Full | |
| 2 STORY | |
| No | |
| 0.21 |
| Du Page | |
| Estates Of Woodridge | |
| 0 / Not Applicable | |
| None | |
| Lake Michigan | |
| Public Sewer | |
| 10485291 | |
| 0824413007 |
Nearby Schools
| NAME: | DISTRICT: | DISTANCE: | |
|---|---|---|---|
|
Middle School
Thomas Jefferson Junior High Sch |
68 | Not in DB | |
|
High School
South High School |
99 | Not in DB | |
Property History
| DATE: | EVENT: | PRICE: | SOURCE: |
|---|---|---|---|
| 21 Oct, 2019 | Sold | $379,900 | MRED MLS |
| 15 Sep, 2019 | Under contract | $389,900 | MRED MLS |
| — | Last price change | $399,900 | MRED MLS |
| 14 Aug, 2019 | Listed for sale | $399,900 | MRED MLS |
Room Specifics
Total Bedrooms: 4
Bedrooms Above Ground: 4
Bedrooms Below Ground: 0
Dimensions: —
Floor Type: Carpet
Dimensions: —
Floor Type: Carpet
Dimensions: —
Floor Type: Carpet
Full Bathrooms: 3
Bathroom Amenities: Whirlpool,Separate Shower
Bathroom in Basement: 0
Rooms: Breakfast Room
Basement Description: Unfinished
Other Specifics
| 2 | |
| — | |
| Concrete | |
| Patio | |
| Corner Lot,Mature Trees | |
| 70X117X88X118 | |
| Pull Down Stair | |
| Full | |
| Hardwood Floors, First Floor Laundry, Walk-In Closet(s) | |
| Range, Microwave, Dishwasher, Refrigerator, Washer, Dryer, Disposal | |
| Not in DB | |
| Sidewalks | |
| — | |
| — | |
| Gas Log, Gas Starter |
Tax History
| Year | Property Taxes |
|---|---|
| 2019 | $8,673 |
Contact Agent
Nearby Sold Comparables
Contact Agent
Listing Provided By
Coldwell Banker Residential






