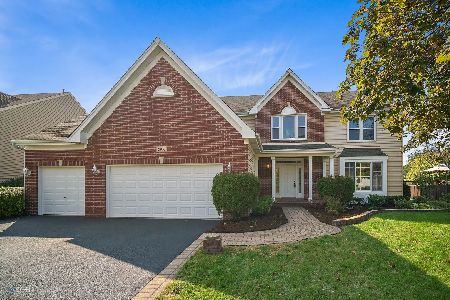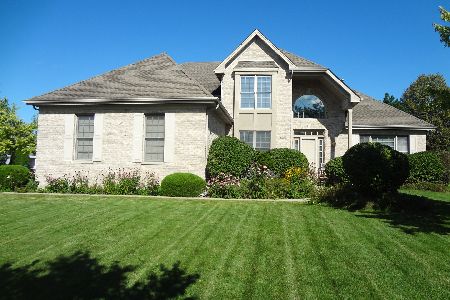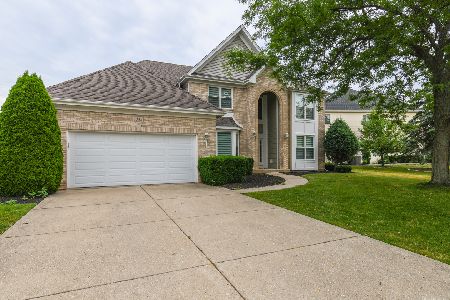2061 Robinwood Drive, Algonquin, Illinois 60102
$455,000
|
Sold
|
|
| Status: | Closed |
| Sqft: | 4,329 |
| Cost/Sqft: | $104 |
| Beds: | 4 |
| Baths: | 4 |
| Year Built: | 1997 |
| Property Taxes: | $10,465 |
| Days On Market: | 1776 |
| Lot Size: | 0,28 |
Description
This fabulous home won't last long! Popular Tunbridge subdivision! Entertaining made easy in the beautiful kitchen that is updated with granite counters, 42 " cabinets w/crown molding, built in oven & cooktop + walk in pantry and is open to the 2 story FR w/floor to ceiling brick FP w/canned lighting & ceiling fan. Chair rail & crown molding adds to the formal LR & DR. HW floors in LR, DR & kitchen. Work from home in your 1st floor office. French doors to large master bedroom w/trey ceiling. Updated, private bath offers whirlpool tub, separate ceramic shower, raised counters w/double sinks & large custom, walk in closet. Full, finished basement w/huge rec room with wet bar w/mini fridge & wine fridge, pool table, built ins w/TV & surround sound, bedroom, full bath & plenty of storage w/shelving & work area. Freshly painted. Replaced - furnace, A/C, roof, siding, HWH, sump pump, water softener & Pella windows. Vacation at home in the above ground pool with deck surround + patio w/hot tub, firepit & benches in fenced, professionally landscaped yard. 3 1/2 car garage. This home has all the bells & whistles & crosses off all the wants & needs. Don't wait.
Property Specifics
| Single Family | |
| — | |
| Contemporary | |
| 1997 | |
| Full | |
| — | |
| No | |
| 0.28 |
| Mc Henry | |
| Tunbridge | |
| 0 / Not Applicable | |
| None | |
| Public | |
| Public Sewer | |
| 11013027 | |
| 1932330006 |
Nearby Schools
| NAME: | DISTRICT: | DISTANCE: | |
|---|---|---|---|
|
Grade School
Neubert Elementary School |
300 | — | |
|
Middle School
Westfield Community School |
300 | Not in DB | |
|
High School
H D Jacobs High School |
300 | Not in DB | |
Property History
| DATE: | EVENT: | PRICE: | SOURCE: |
|---|---|---|---|
| 28 May, 2021 | Sold | $455,000 | MRED MLS |
| 18 Mar, 2021 | Under contract | $449,900 | MRED MLS |
| 15 Mar, 2021 | Listed for sale | $449,900 | MRED MLS |
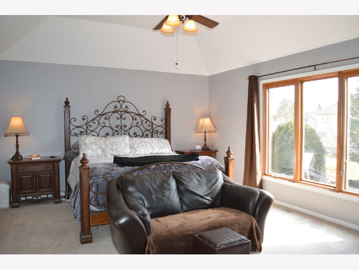
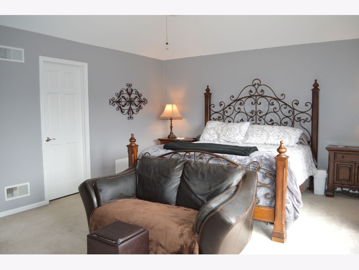
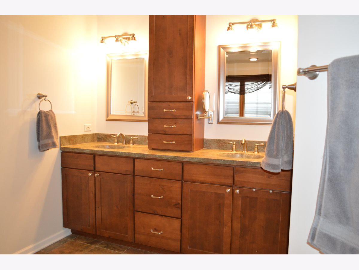
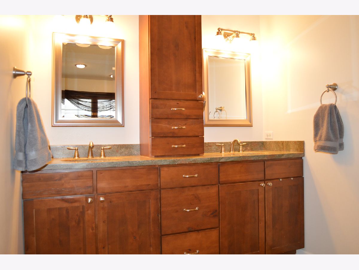
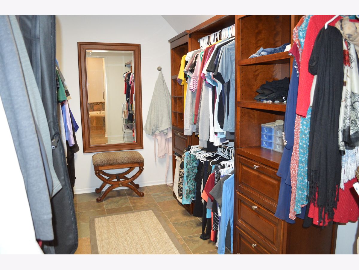
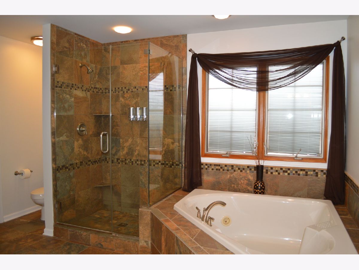
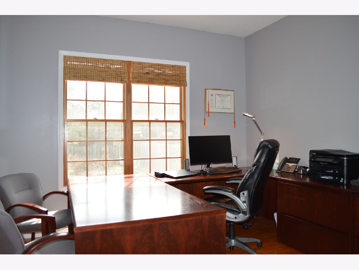
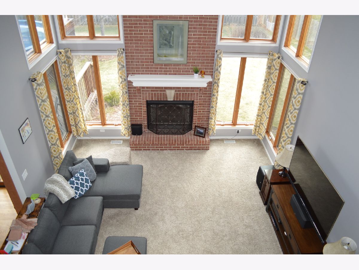
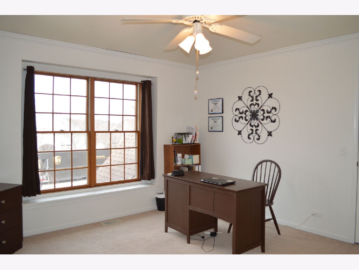
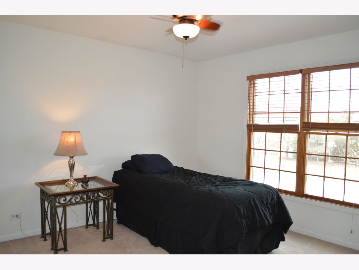
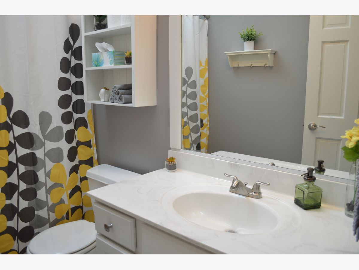
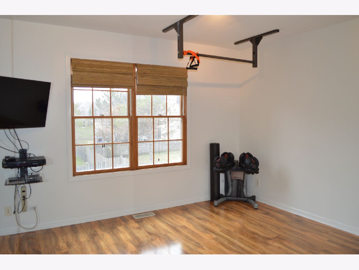
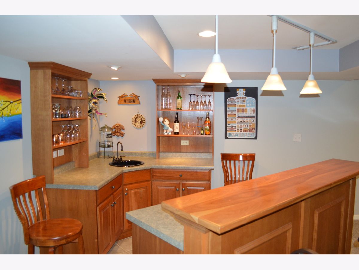
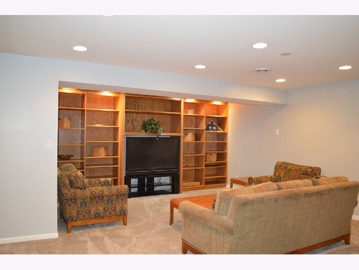
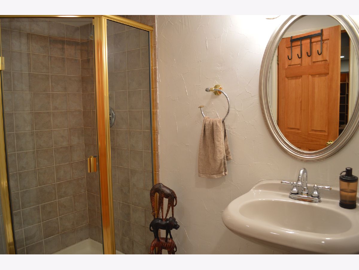
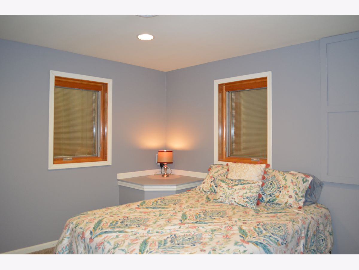
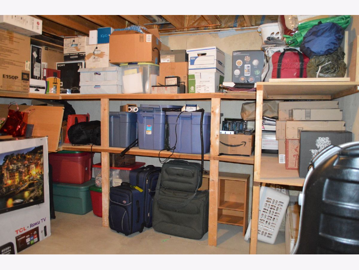
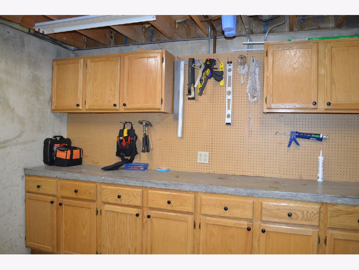
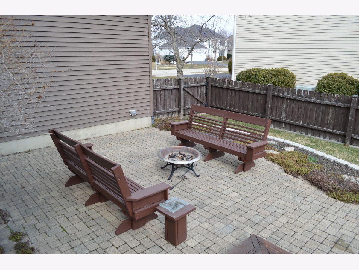
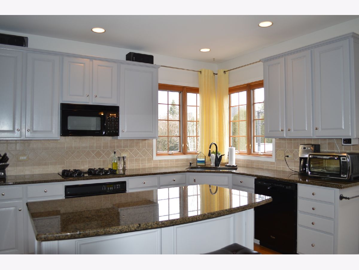
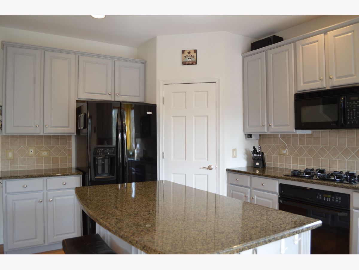
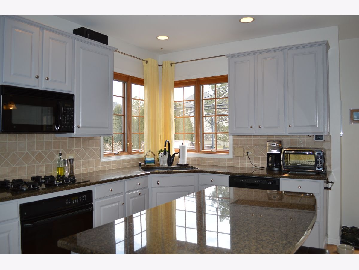
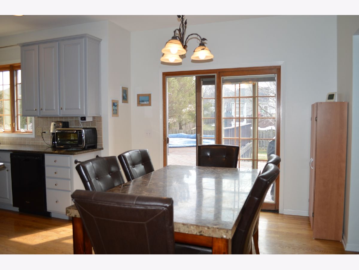
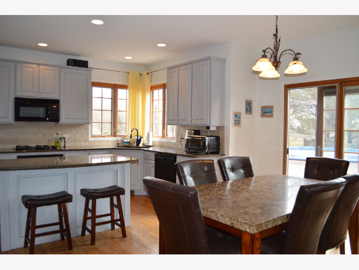
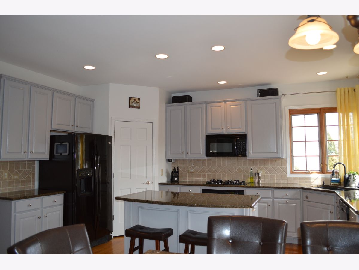
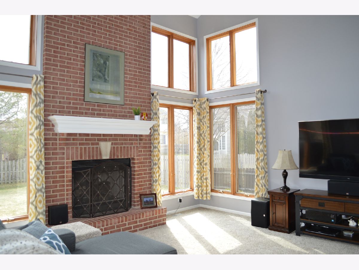
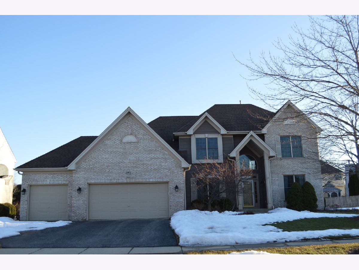
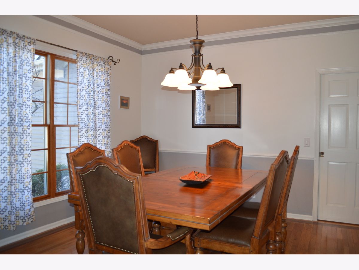
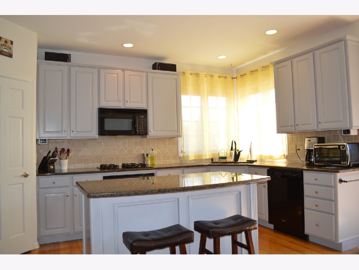
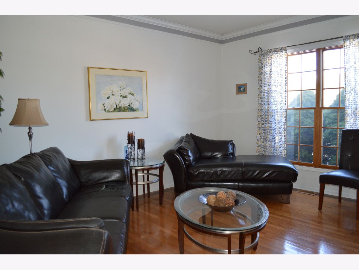
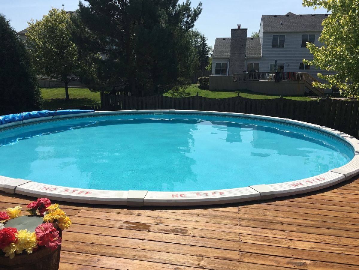
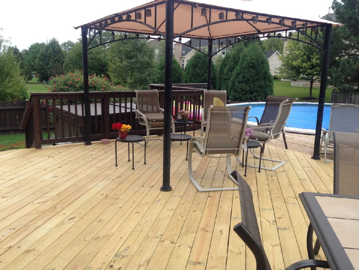
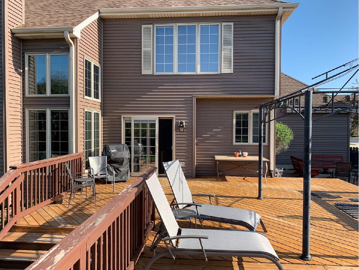
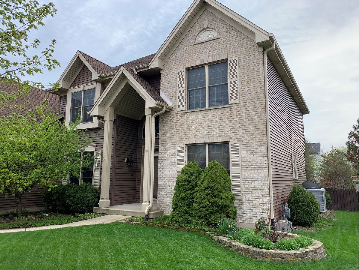
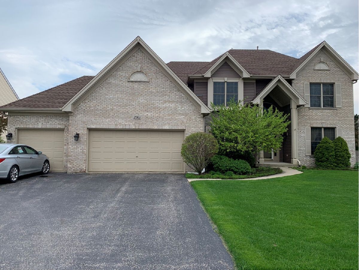
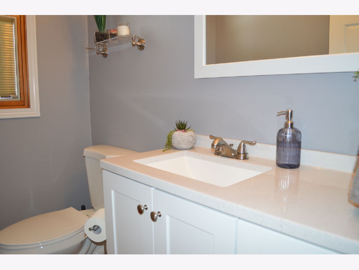
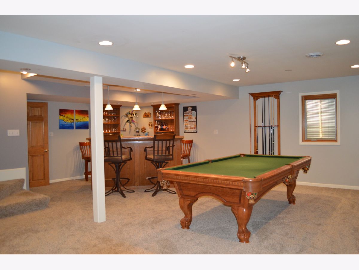
Room Specifics
Total Bedrooms: 5
Bedrooms Above Ground: 4
Bedrooms Below Ground: 1
Dimensions: —
Floor Type: Carpet
Dimensions: —
Floor Type: Wood Laminate
Dimensions: —
Floor Type: Carpet
Dimensions: —
Floor Type: —
Full Bathrooms: 4
Bathroom Amenities: Whirlpool,Separate Shower,Double Sink
Bathroom in Basement: 1
Rooms: Bedroom 5,Office,Recreation Room,Storage,Workshop
Basement Description: Finished
Other Specifics
| 3 | |
| — | |
| — | |
| Balcony, Deck, Patio, Hot Tub, Above Ground Pool, Storms/Screens, Fire Pit | |
| — | |
| 12307 | |
| — | |
| Full | |
| Vaulted/Cathedral Ceilings, Hot Tub, Bar-Wet, Hardwood Floors, First Floor Laundry, Built-in Features, Walk-In Closet(s) | |
| Range, Microwave, Dishwasher, Refrigerator, Washer, Dryer, Disposal, Cooktop | |
| Not in DB | |
| — | |
| — | |
| — | |
| Gas Log, Gas Starter |
Tax History
| Year | Property Taxes |
|---|---|
| 2021 | $10,465 |
Contact Agent
Nearby Similar Homes
Nearby Sold Comparables
Contact Agent
Listing Provided By
RE/MAX Suburban






