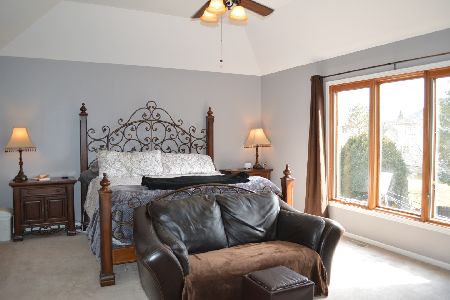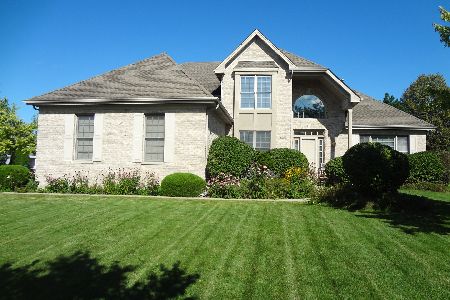2051 Robinwood Drive, Algonquin, Illinois 60102
$360,000
|
Sold
|
|
| Status: | Closed |
| Sqft: | 4,253 |
| Cost/Sqft: | $87 |
| Beds: | 4 |
| Baths: | 4 |
| Year Built: | 1995 |
| Property Taxes: | $9,950 |
| Days On Market: | 1943 |
| Lot Size: | 0,29 |
Description
Wow! Run to see this move in ready home in popular Tunbridge with over 4000 sq ft of living space including the finished basement! Updated kitchen with new granite counters & backsplash just installed! Hardwood flooring was just refinished and whole house freshly painted. Open floor plan with family room that offers brick FP w/gas logs to kitchen w/center island and plenty of 42" cabinets + pantry. Living room & formal dining room w/new carpet! Large master bedroom with updated, private bath with dual sink vanity, separate shower & large whirlpool tub. Hall bath has been completely remodeled with new vanity, toliet, lighting, mirror and flooring. 1st floor laundry with door to side yard and back steps to basement - perfect for a teenage suite - to the full, finished basement that adds another full bath, bedroom, office, rec room + storage closet. Nice sized deck overlooking the large yard. Home is ready for a new owner! Quick close is ok! Don't miss out on the fabulous home. See it today and BRING YOUR OFFER!
Property Specifics
| Single Family | |
| — | |
| Traditional | |
| 1995 | |
| Full | |
| CUSTOM | |
| No | |
| 0.29 |
| Mc Henry | |
| Tunbridge | |
| 0 / Not Applicable | |
| None | |
| Public | |
| Public Sewer | |
| 10884410 | |
| 1932330005 |
Nearby Schools
| NAME: | DISTRICT: | DISTANCE: | |
|---|---|---|---|
|
Grade School
Neubert Elementary School |
300 | — | |
|
Middle School
Westfield Community School |
300 | Not in DB | |
|
High School
H D Jacobs High School |
300 | Not in DB | |
Property History
| DATE: | EVENT: | PRICE: | SOURCE: |
|---|---|---|---|
| 10 Nov, 2020 | Sold | $360,000 | MRED MLS |
| 13 Oct, 2020 | Under contract | $369,900 | MRED MLS |
| — | Last price change | $379,900 | MRED MLS |
| 28 Sep, 2020 | Listed for sale | $379,900 | MRED MLS |
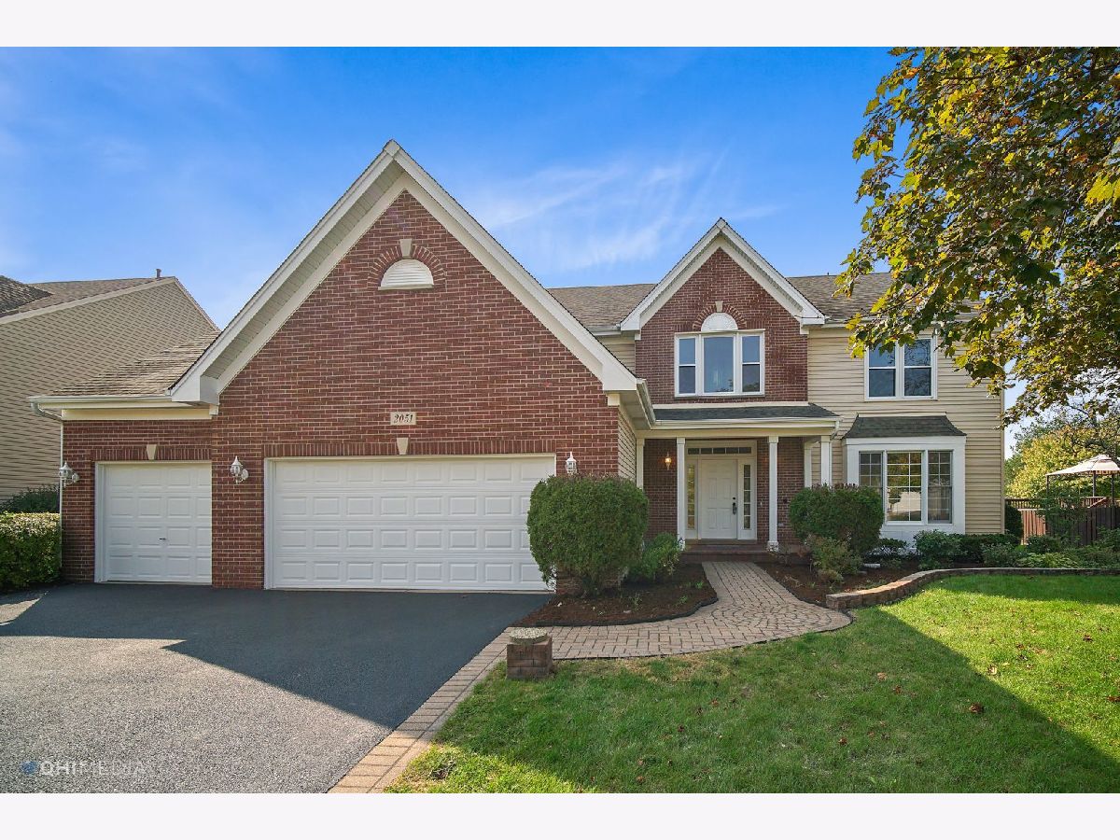

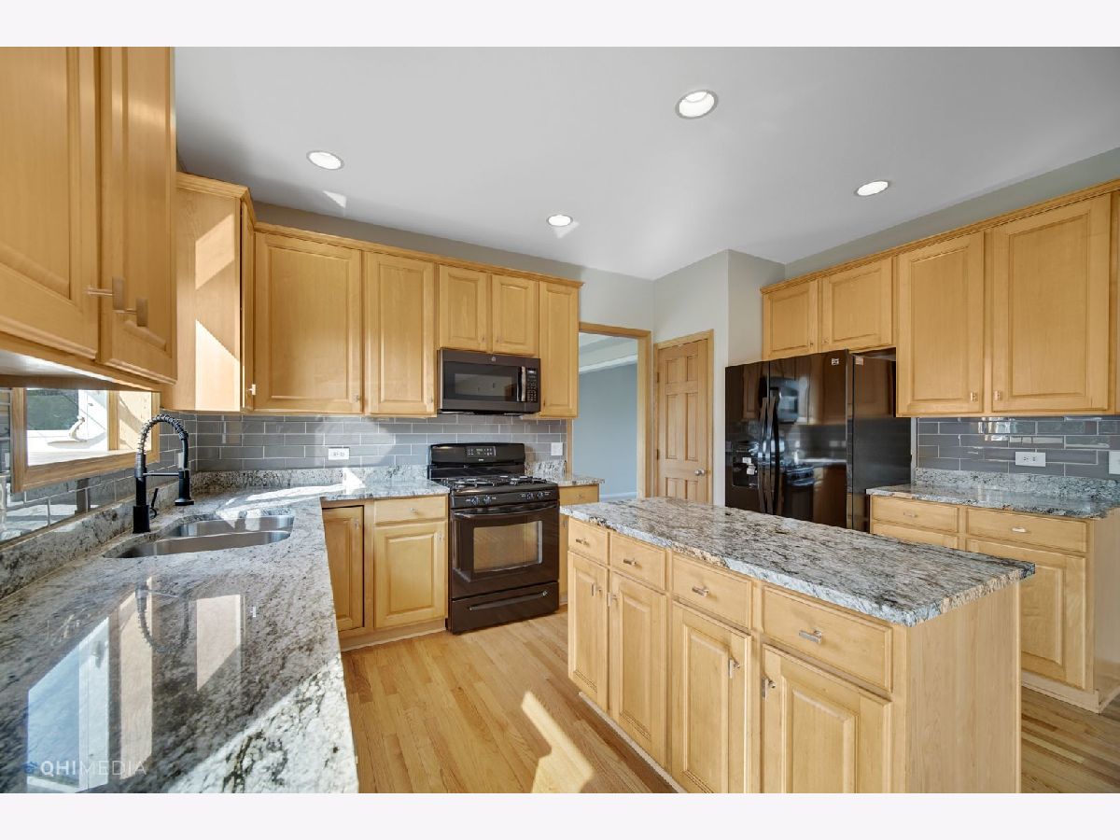
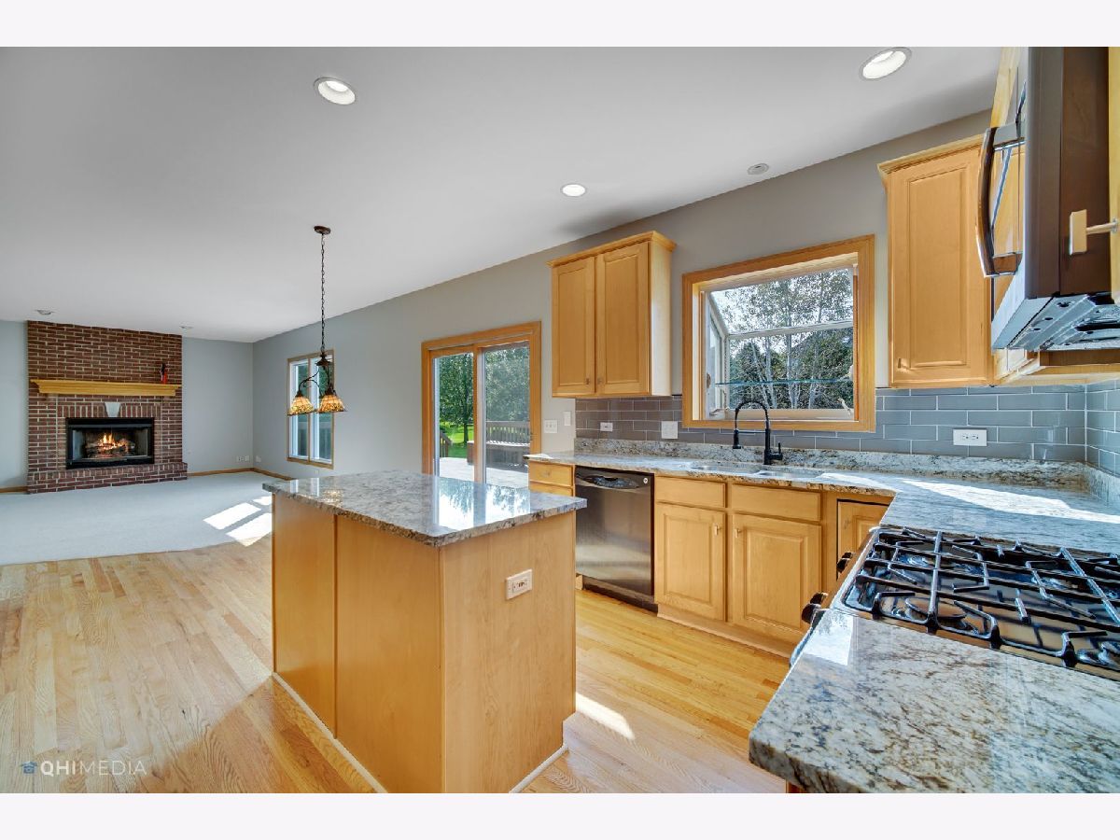













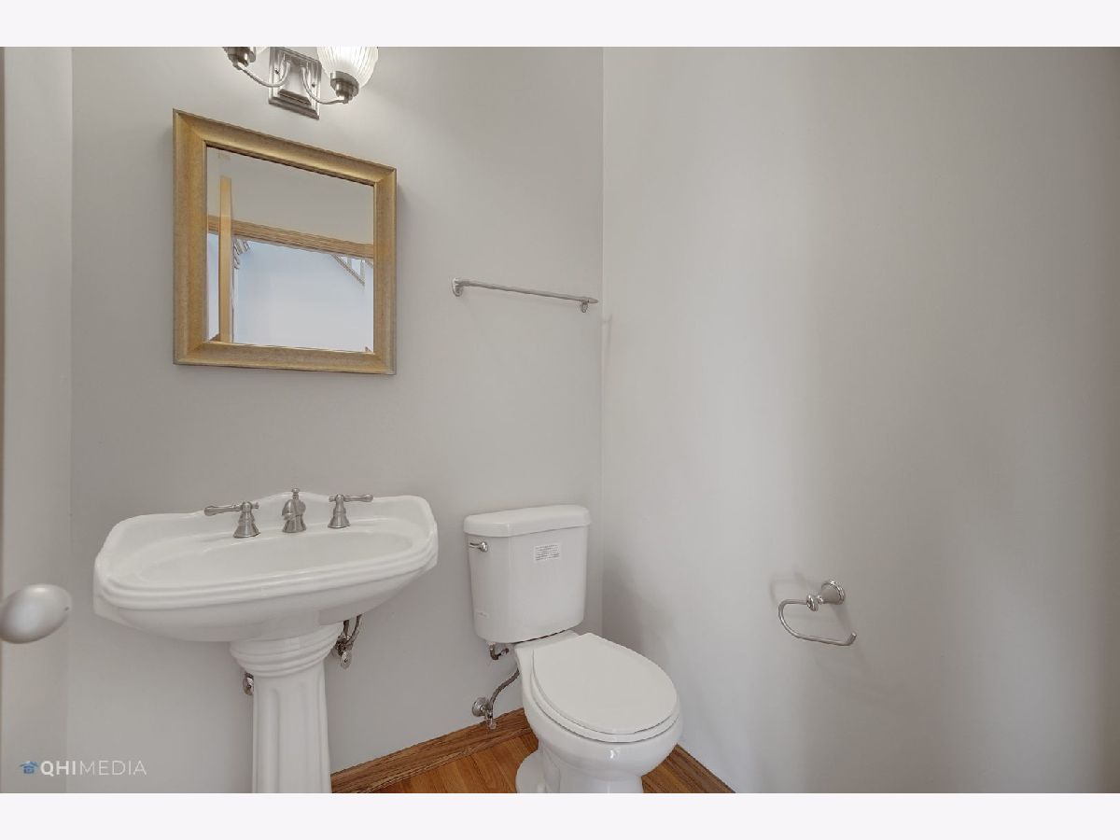








Room Specifics
Total Bedrooms: 5
Bedrooms Above Ground: 4
Bedrooms Below Ground: 1
Dimensions: —
Floor Type: Carpet
Dimensions: —
Floor Type: Carpet
Dimensions: —
Floor Type: Carpet
Dimensions: —
Floor Type: —
Full Bathrooms: 4
Bathroom Amenities: Whirlpool,Separate Shower,Double Sink
Bathroom in Basement: 1
Rooms: Bedroom 5,Office,Recreation Room
Basement Description: Finished
Other Specifics
| 3 | |
| — | |
| Asphalt | |
| Deck | |
| — | |
| 12760 | |
| — | |
| Full | |
| Hardwood Floors, First Floor Laundry, Walk-In Closet(s) | |
| Range, Microwave, Dishwasher, Refrigerator, Disposal, Water Purifier Owned, Water Softener Owned | |
| Not in DB | |
| Curbs, Sidewalks, Street Lights, Street Paved | |
| — | |
| — | |
| Attached Fireplace Doors/Screen, Gas Log, Gas Starter |
Tax History
| Year | Property Taxes |
|---|---|
| 2020 | $9,950 |
Contact Agent
Nearby Similar Homes
Nearby Sold Comparables
Contact Agent
Listing Provided By
RE/MAX Suburban






